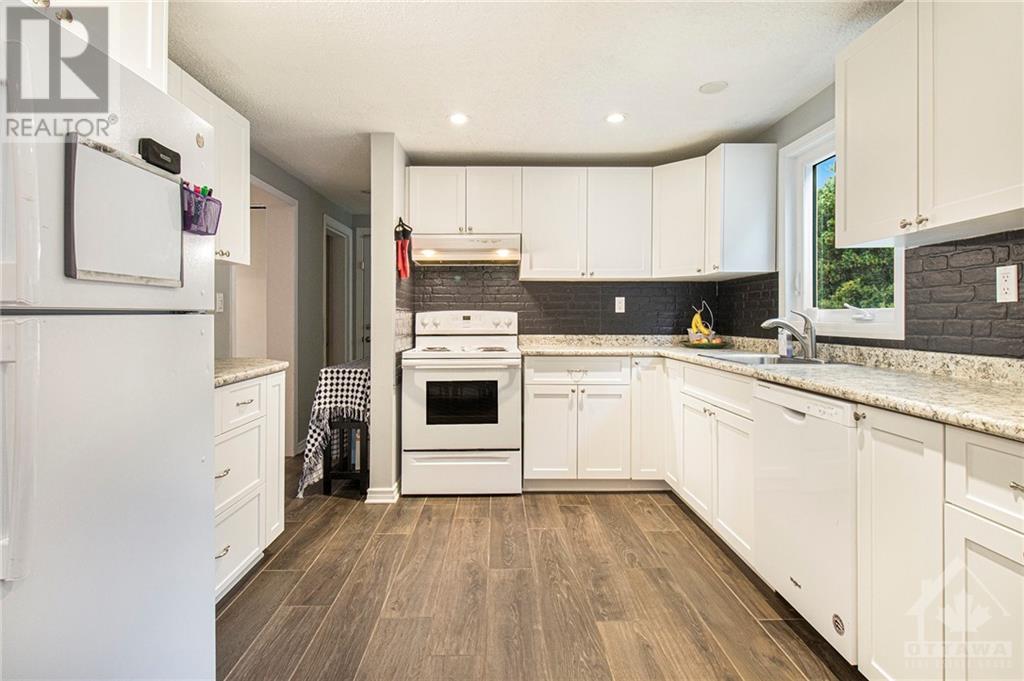2417 Blackstone Crescent Ottawa, Ontario K1B 4H3
$599,900
Beautifully renovated and centrally located, this detached home offers a blend of modern updates and classic charm. Step into a bright, open living and dining area with hardwood floors and ample pot lighting. The updated kitchen boasts plenty of cupboard space, newer cabinets, countertops, and ceramic floors. Upstairs, you'll find three generously sized bedrooms and a fully renovated main bathroom with a stand-up shower. The basement is partially finished, featuring a nearly complete bathroom and bedroom, offering excellent potential. Enjoy the privacy of a large, fully fenced backyard with no rear neighbours, located on a quiet crescent with easy access to the 417 and nearby amenities. 24-hrs irrevocable on all offers. (id:48755)
Property Details
| MLS® Number | 1413641 |
| Property Type | Single Family |
| Neigbourhood | SHEFFIELD GLEN |
| Amenities Near By | Airport, Public Transit |
| Communication Type | Internet Access |
| Parking Space Total | 3 |
Building
| Bathroom Total | 2 |
| Bedrooms Above Ground | 3 |
| Bedrooms Total | 3 |
| Basement Development | Partially Finished |
| Basement Type | Full (partially Finished) |
| Constructed Date | 1975 |
| Construction Style Attachment | Detached |
| Cooling Type | Central Air Conditioning |
| Exterior Finish | Brick, Siding |
| Flooring Type | Hardwood, Laminate |
| Foundation Type | Poured Concrete |
| Half Bath Total | 1 |
| Heating Fuel | Natural Gas |
| Heating Type | Forced Air |
| Stories Total | 2 |
| Type | House |
| Utility Water | Municipal Water |
Parking
| Carport |
Land
| Acreage | No |
| Land Amenities | Airport, Public Transit |
| Sewer | Municipal Sewage System |
| Size Depth | 110 Ft |
| Size Frontage | 50 Ft |
| Size Irregular | 50 Ft X 110 Ft |
| Size Total Text | 50 Ft X 110 Ft |
| Zoning Description | Residential |
Rooms
| Level | Type | Length | Width | Dimensions |
|---|---|---|---|---|
| Second Level | Other | 2'10" x 4'4" | ||
| Second Level | Primary Bedroom | 15'1" x 10'8" | ||
| Second Level | Bedroom | 8'9" x 10'8" | ||
| Second Level | Bedroom | 8'7" x 10'11" | ||
| Second Level | 4pc Bathroom | 8'8" x 7'10" | ||
| Main Level | Living Room | 18'4" x 10'8" | ||
| Main Level | Kitchen | 10'2" x 11'0" | ||
| Main Level | Dining Room | 10'1" x 10'11" | ||
| Main Level | 2pc Bathroom | 4'5" x 5'3" |
https://www.realtor.ca/real-estate/27463726/2417-blackstone-crescent-ottawa-sheffield-glen
Interested?
Contact us for more information

Stephan Gauthier
Broker
gauthierhomes.com/
facebook.com/gauthierhomes
https://www.linkedin.com/in/stephangauthier
1079 Somerset St. W
Ottawa, Ontario K1Y 3C6
(888) 311-1172
www.joinreal.com/




























