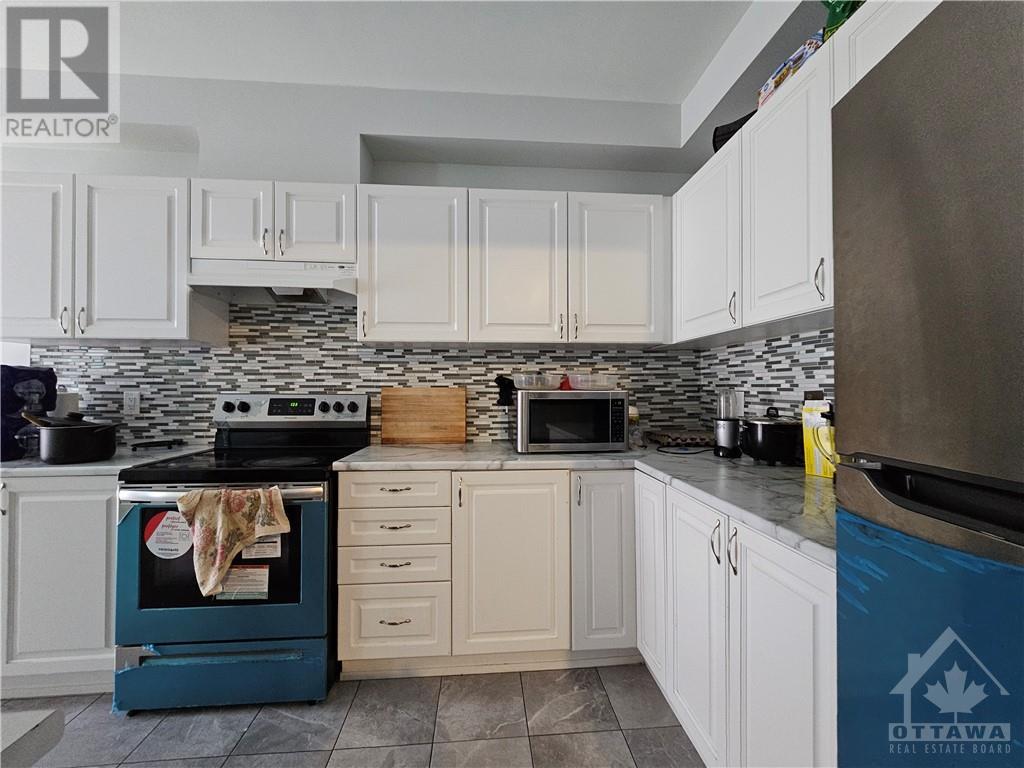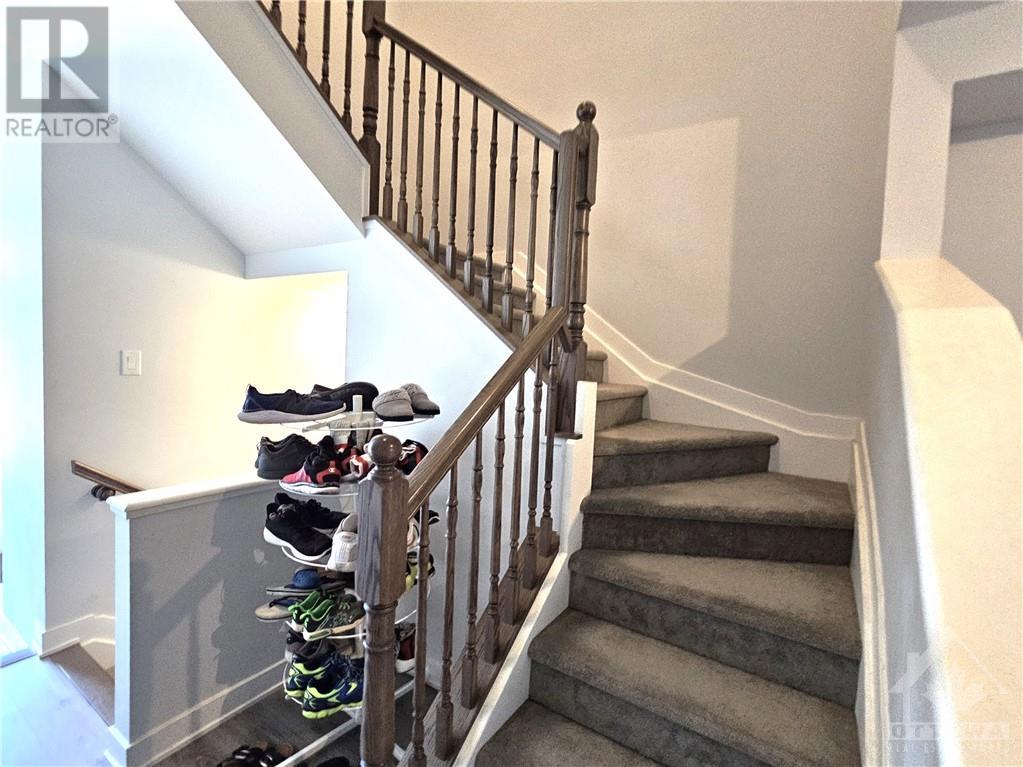2148 Winsome Terrace Ottawa, Ontario K4A 5M9
$649,999
Welcome to this stunning four-bedroom townhouse located in the desirable Gardenway South community of Fallingbrook in Orleans. This like new, 2 year old Oak model, crafted by Mattamy Homes, features a spacious and open-concept floor plan that is perfect for modern living. Ideally situated near Trim and Innes Road, this home provides convenient access to schools, public transit, shopping malls, and major highways, all within just 20 minutes of downtown Ottawa. This home is filled with natural light, thanks to large windows throughout, creating a warm and inviting atmosphere. The finished basement includes a generous recreation room, offering endless possibilities for entertainment and leisure. Flooring: Carpet, Tile & Hardwood. Don't miss the opportunity to make this exceptional property your new home. (id:48755)
Property Details
| MLS® Number | X9520621 |
| Property Type | Single Family |
| Neigbourhood | Fallingbrook; Gardenway |
| Community Name | 1106 - Fallingbrook/Gardenway South |
| Amenities Near By | Public Transit |
| Parking Space Total | 3 |
Building
| Bathroom Total | 3 |
| Bedrooms Above Ground | 4 |
| Bedrooms Total | 4 |
| Appliances | Dishwasher, Dryer, Stove, Washer, Refrigerator |
| Basement Development | Partially Finished |
| Basement Type | Full (partially Finished) |
| Construction Style Attachment | Attached |
| Cooling Type | Central Air Conditioning |
| Exterior Finish | Brick, Vinyl Siding |
| Fireplace Present | Yes |
| Foundation Type | Concrete |
| Half Bath Total | 1 |
| Heating Fuel | Natural Gas |
| Heating Type | Forced Air |
| Stories Total | 2 |
| Type | Row / Townhouse |
| Utility Water | Municipal Water |
Parking
| Attached Garage |
Land
| Acreage | No |
| Land Amenities | Public Transit |
| Sewer | Sanitary Sewer |
| Size Depth | 84 Ft ,9 In |
| Size Frontage | 21 Ft ,3 In |
| Size Irregular | 21.33 X 84.78 Ft ; 0 |
| Size Total Text | 21.33 X 84.78 Ft ; 0 |
| Zoning Description | Residential |
Rooms
| Level | Type | Length | Width | Dimensions |
|---|---|---|---|---|
| Second Level | Bathroom | 1.67 m | 2.74 m | 1.67 m x 2.74 m |
| Second Level | Bedroom | 2.92 m | 3.04 m | 2.92 m x 3.04 m |
| Second Level | Primary Bedroom | 4.92 m | 3.4 m | 4.92 m x 3.4 m |
| Second Level | Bathroom | 3.35 m | 1.67 m | 3.35 m x 1.67 m |
| Second Level | Bedroom | 2.81 m | 3.12 m | 2.81 m x 3.12 m |
| Second Level | Bedroom | 3.25 m | 3.07 m | 3.25 m x 3.07 m |
| Lower Level | Recreational, Games Room | 3.45 m | 7.56 m | 3.45 m x 7.56 m |
| Main Level | Dining Room | 2.59 m | 3.04 m | 2.59 m x 3.04 m |
| Main Level | Great Room | 3.5 m | 4.34 m | 3.5 m x 4.34 m |
| Main Level | Dining Room | 3.2 m | 3.12 m | 3.2 m x 3.12 m |
| Main Level | Kitchen | 2.59 m | 3.65 m | 2.59 m x 3.65 m |
| Main Level | Bathroom | 0.91 m | 2.13 m | 0.91 m x 2.13 m |
Interested?
Contact us for more information

Sean Verma
Salesperson
seanvermaproperties.ca/

403 Bank Street
Ottawa, Ontario K2P 1Y6
(343) 300-6200

Manny Mangibin
Salesperson
www.mamang.ca/
facebook.com/realestatemang
x.com/realestatemang
www.linkedin.com/in/mannymangibin

403 Bank Street
Ottawa, Ontario K2P 1Y6
(343) 300-6200


















