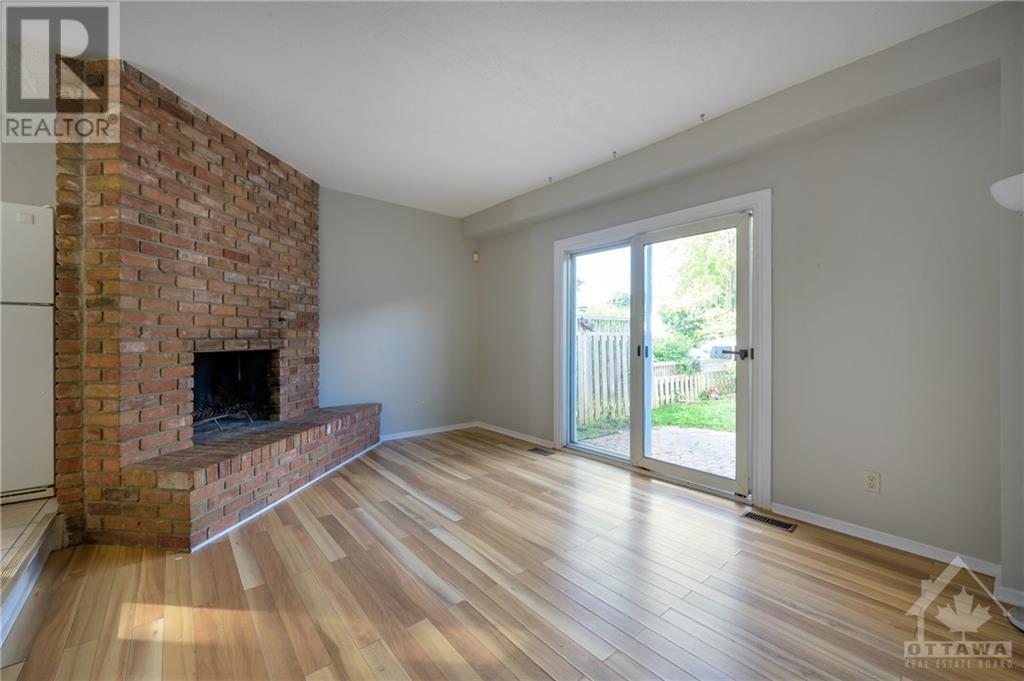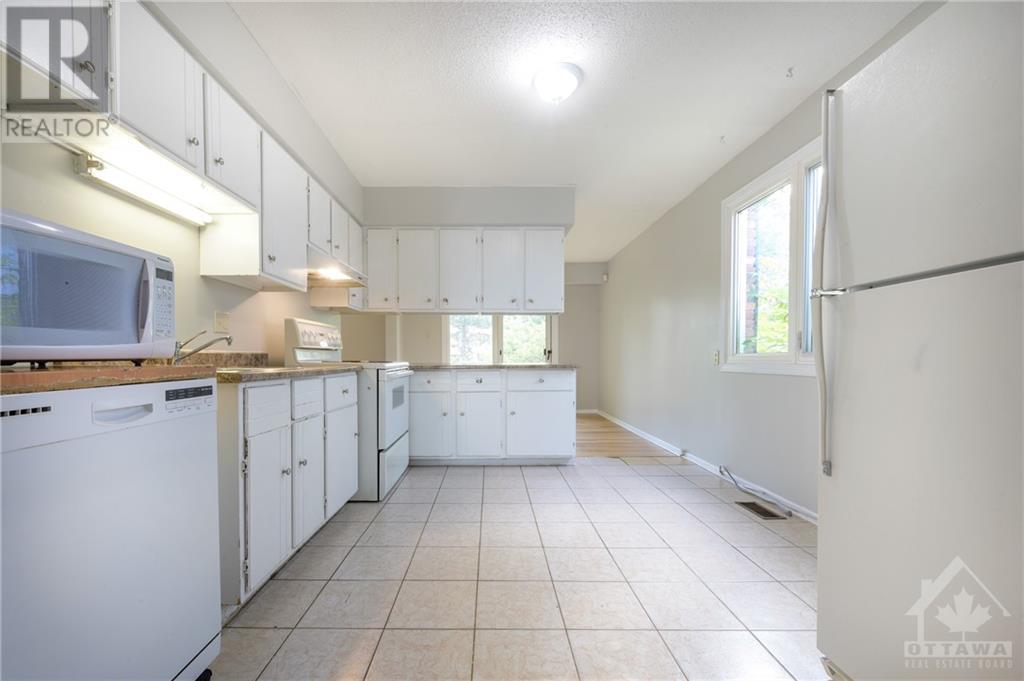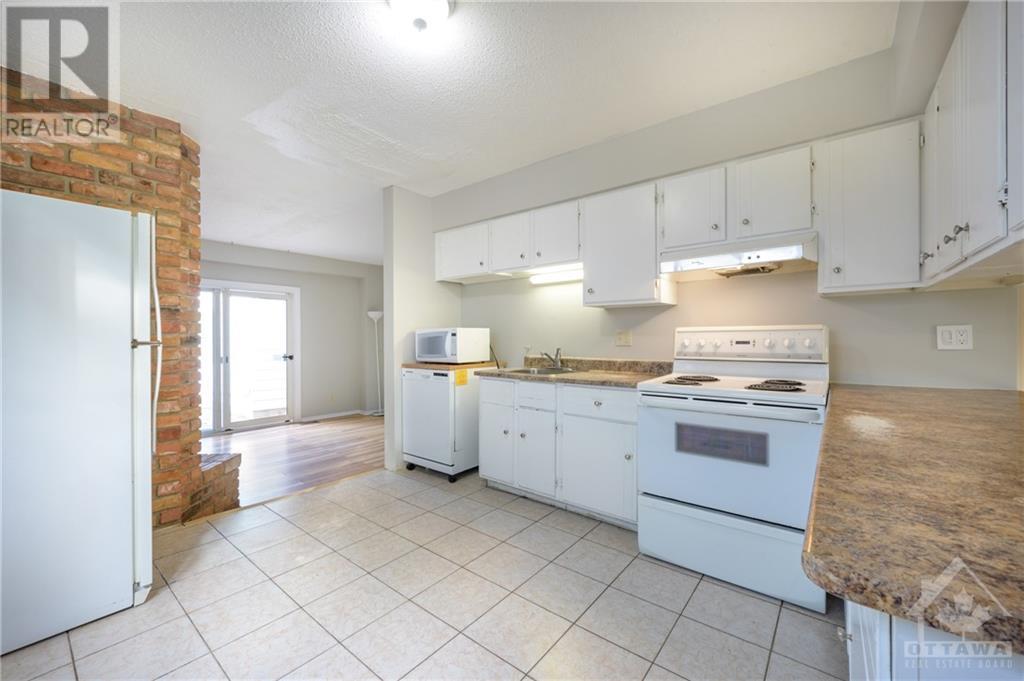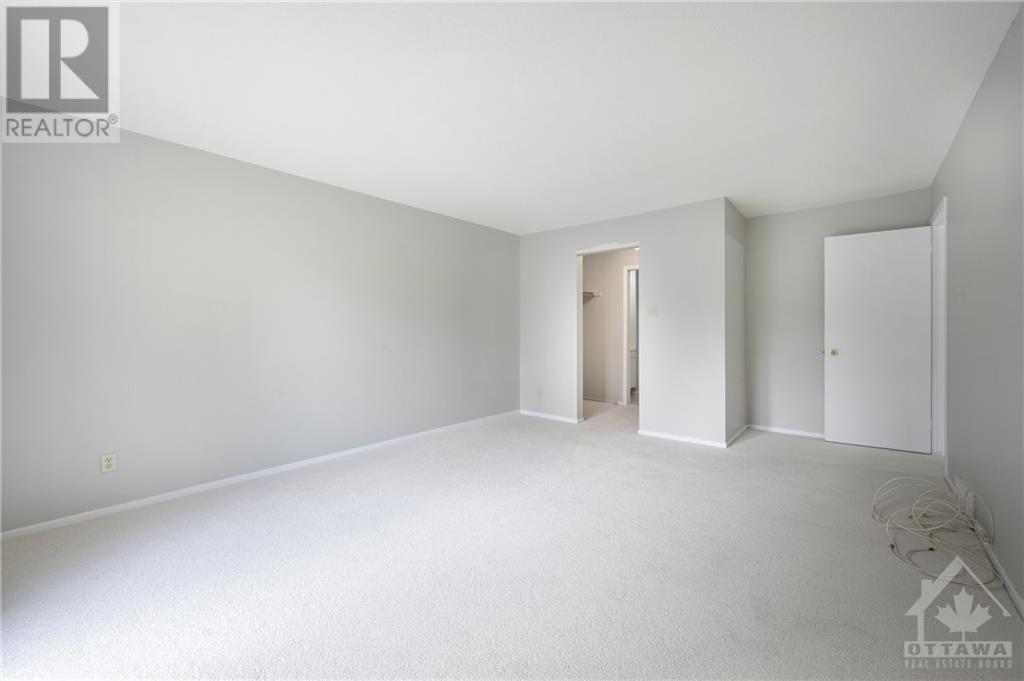2587 Flannery Drive Ottawa, Ontario K1V 8M4
$479,900Maintenance, Caretaker, Other, See Remarks, Condominium Amenities, Recreation Facilities, Reserve Fund Contributions
$626.24 Monthly
Maintenance, Caretaker, Other, See Remarks, Condominium Amenities, Recreation Facilities, Reserve Fund Contributions
$626.24 MonthlyThis spacious and well-designed home offers 4 bedrooms, 2.5 baths, and a prime location near shopping, transit, recreation facilities, and numerous cycling paths. The main level features two inviting living areas—one with a cozy wood-burning fireplace and the other seamlessly connected to the dining room. While the kitchen retains its original charm, it presents a perfect opportunity for updates to enhance your living experience. Upstairs, you'll find four generously sized bedrooms and two full bathrooms, including a private ensuite. The lower level provides a blank canvas, ready for your creative touch to significantly expand the living space and versatility of the home. Located in a lovely community with an outdoor pool just steps away, you can enjoy the benefits without the upkeep. Though the home is ready for modern updates, it holds immense potential and is nestled in a desirable neighborhood. (id:48755)
Property Details
| MLS® Number | 1413692 |
| Property Type | Single Family |
| Neigbourhood | Riverside Park |
| Amenities Near By | Airport, Public Transit, Recreation Nearby, Shopping |
| Community Features | Recreational Facilities, Family Oriented, Pets Allowed With Restrictions |
| Features | Balcony |
| Parking Space Total | 3 |
| Pool Type | Inground Pool |
| Structure | Patio(s) |
Building
| Bathroom Total | 3 |
| Bedrooms Above Ground | 4 |
| Bedrooms Total | 4 |
| Amenities | Laundry - In Suite |
| Appliances | Refrigerator, Dryer, Microwave, Stove, Washer |
| Basement Development | Unfinished |
| Basement Type | Full (unfinished) |
| Constructed Date | 1980 |
| Cooling Type | Central Air Conditioning |
| Exterior Finish | Brick, Siding |
| Fireplace Present | Yes |
| Fireplace Total | 1 |
| Flooring Type | Wall-to-wall Carpet, Laminate, Tile |
| Foundation Type | Poured Concrete |
| Half Bath Total | 1 |
| Heating Fuel | Oil |
| Heating Type | Forced Air |
| Stories Total | 2 |
| Type | Row / Townhouse |
| Utility Water | Municipal Water |
Parking
| Attached Garage |
Land
| Acreage | No |
| Land Amenities | Airport, Public Transit, Recreation Nearby, Shopping |
| Sewer | Municipal Sewage System |
| Zoning Description | Condominium |
Rooms
| Level | Type | Length | Width | Dimensions |
|---|---|---|---|---|
| Second Level | Primary Bedroom | 13'3" x 18'6" | ||
| Second Level | Bedroom | 10'1" x 14'9" | ||
| Second Level | Bedroom | 11'6" x 10'4" | ||
| Second Level | Bedroom | 10'3" x 8'11" | ||
| Second Level | Other | 7'10" x 5'1" | ||
| Second Level | 4pc Bathroom | Measurements not available | ||
| Second Level | 4pc Bathroom | Measurements not available | ||
| Lower Level | Laundry Room | Measurements not available | ||
| Lower Level | Storage | Measurements not available | ||
| Main Level | Family Room/fireplace | 15'8" x 11'5" | ||
| Main Level | Kitchen | 11'2" x 11'5" | ||
| Main Level | Living Room | 15'1" x 11'7" | ||
| Main Level | Dining Room | 11'2" x 10'0" | ||
| Main Level | 2pc Bathroom | Measurements not available |
https://www.realtor.ca/real-estate/27465039/2587-flannery-drive-ottawa-riverside-park
Interested?
Contact us for more information

Jeremy Irving
Salesperson
www.irvingrealestate.ca/
292 Somerset Street West
Ottawa, Ontario K2P 0J6
(613) 422-8688
(613) 422-6200
ottawacentral.evrealestate.com/
































