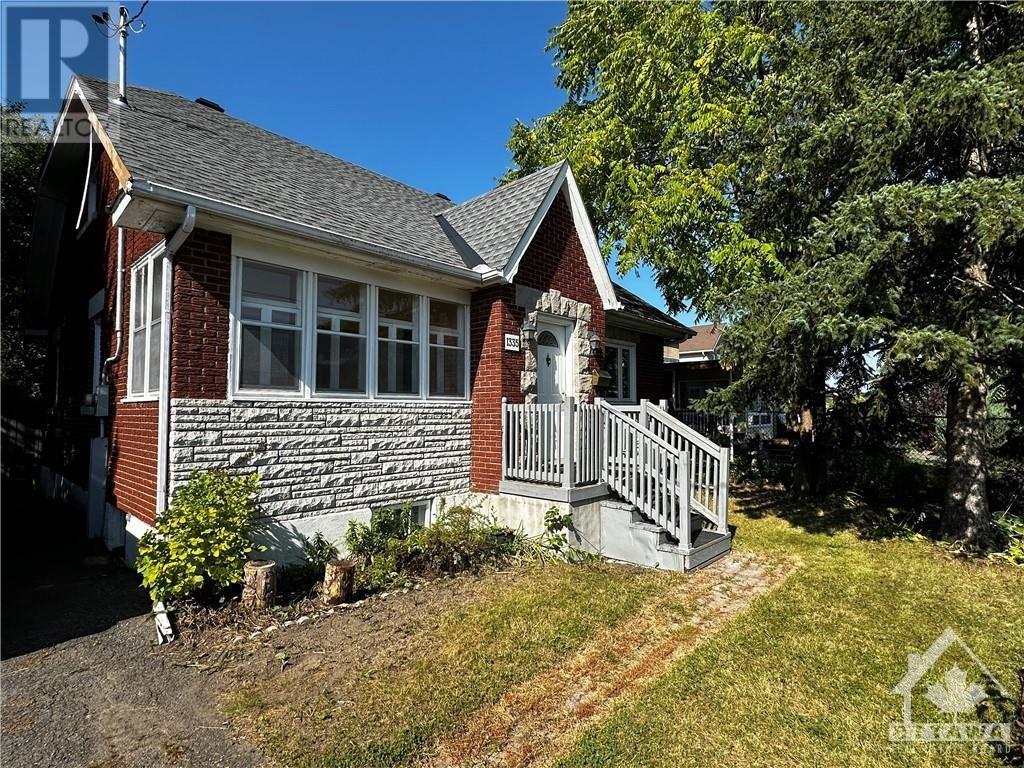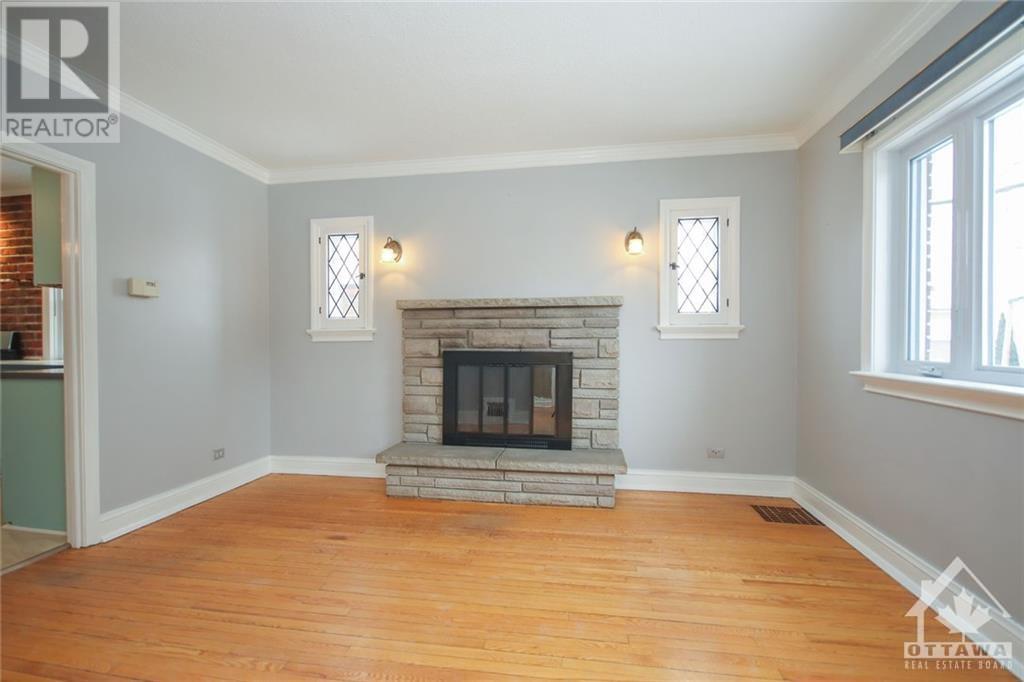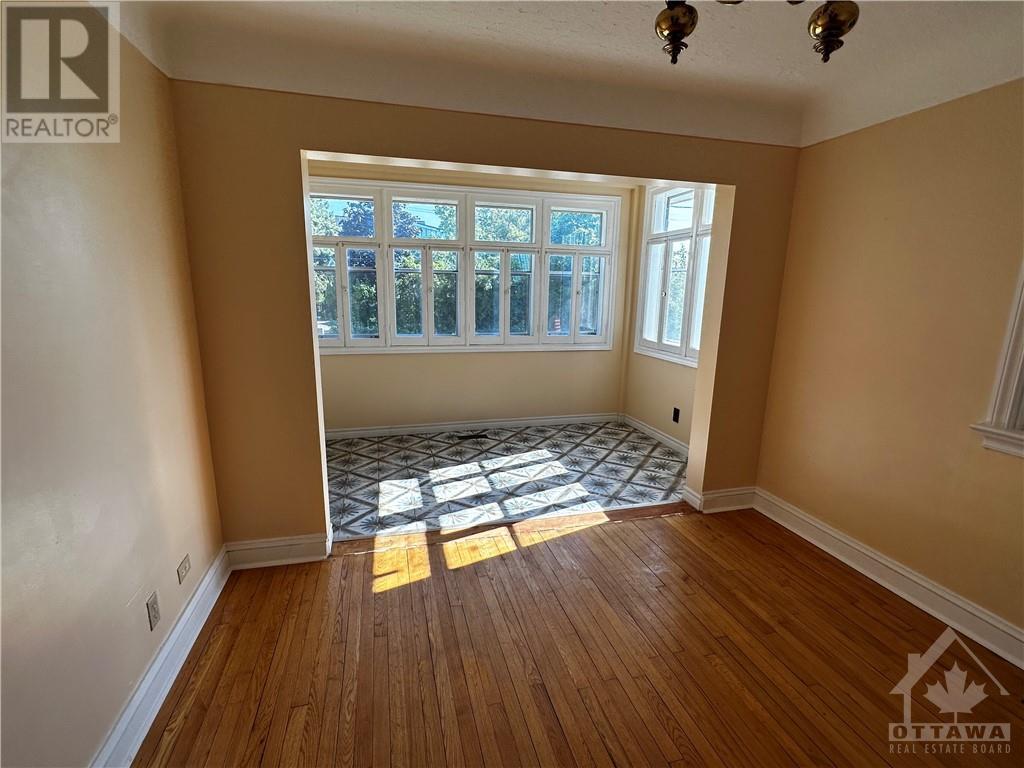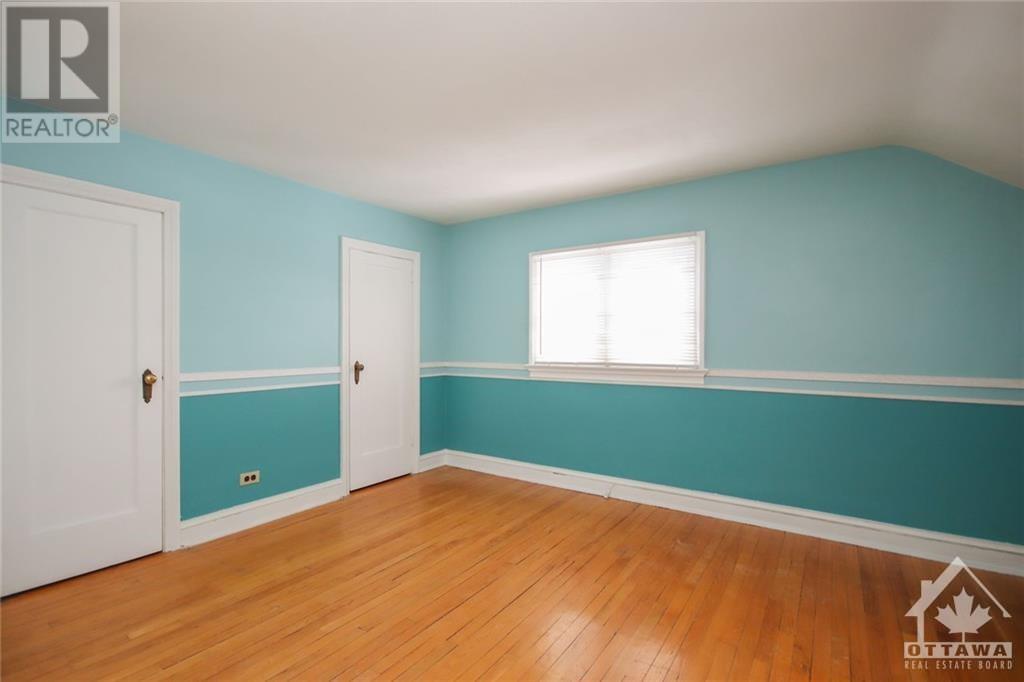1335 Kitchener Avenue Ottawa, Ontario K1V 6W1
$650,000
This property is a perfect blend of family charm and smart investment potential. Featuring a spacious 4-bedroom, 2-bathroom home, is move-in ready, making it ideal for a growing family or as a rental property. The home welcomes you with a double-door entrance, formal dining and living areas, a cozy wood-burning fireplace, and a large kitchen equipped with a gas stove and quality stainless steel appliances. Located in a friendly neighbourhood just steps from the LRT, it’s close to parks, schools, trails, shopping, and restaurant, everything a family needs. With a large lot offering over 140 feet of depth, there’s room to expand, including the potential for a secondary suite in the basement or even a garage with rental income opportunities. Whether you’re looking for a warm family home or a property with great future potential, this is a rare find in a growing community. This property offers an unbeatable investment opportunity! (id:48755)
Property Details
| MLS® Number | 1413717 |
| Property Type | Single Family |
| Neigbourhood | Elmwood |
| Amenities Near By | Shopping |
| Community Features | Adult Oriented, Family Oriented, School Bus |
| Features | Park Setting, Treed |
| Parking Space Total | 4 |
| Road Type | Paved Road |
Building
| Bathroom Total | 2 |
| Bedrooms Above Ground | 4 |
| Bedrooms Total | 4 |
| Appliances | Refrigerator, Dishwasher, Dryer, Washer |
| Basement Development | Unfinished |
| Basement Type | Full (unfinished) |
| Constructed Date | 1951 |
| Construction Style Attachment | Detached |
| Cooling Type | Central Air Conditioning |
| Exterior Finish | Stone, Brick |
| Fireplace Present | Yes |
| Fireplace Total | 1 |
| Flooring Type | Hardwood, Ceramic |
| Foundation Type | Block, Poured Concrete |
| Half Bath Total | 1 |
| Heating Fuel | Natural Gas |
| Heating Type | Forced Air |
| Stories Total | 2 |
| Type | House |
| Utility Water | Municipal Water |
Parking
| Surfaced |
Land
| Acreage | No |
| Land Amenities | Shopping |
| Sewer | Municipal Sewage System |
| Size Depth | 141 Ft ,6 In |
| Size Frontage | 40 Ft ,1 In |
| Size Irregular | 40.1 Ft X 141.53 Ft |
| Size Total Text | 40.1 Ft X 141.53 Ft |
| Zoning Description | Res |
Rooms
| Level | Type | Length | Width | Dimensions |
|---|---|---|---|---|
| Second Level | Bedroom | 7'9" x 10'6" | ||
| Second Level | Bedroom | 7'8" x 10'7" | ||
| Second Level | Primary Bedroom | 10'6" x 13'1" | ||
| Basement | Recreation Room | 29'4" x 31'5" | ||
| Main Level | Foyer | 3'4" x 5'8" | ||
| Main Level | Living Room | 6'8" x 10'0" | ||
| Main Level | Dining Room | 10'6" x 10'2" | ||
| Main Level | Living Room/fireplace | 10'5" x 13'4" | ||
| Main Level | Kitchen | 10'5" x 16'3" |
Utilities
| Electricity | Available |
https://www.realtor.ca/real-estate/27465038/1335-kitchener-avenue-ottawa-elmwood
Interested?
Contact us for more information

John Sanders
Salesperson
johnsandersrealtor.com/

1749 Woodward Drive
Ottawa, Ontario K2C 0P9
(613) 728-2664
(613) 728-0548































