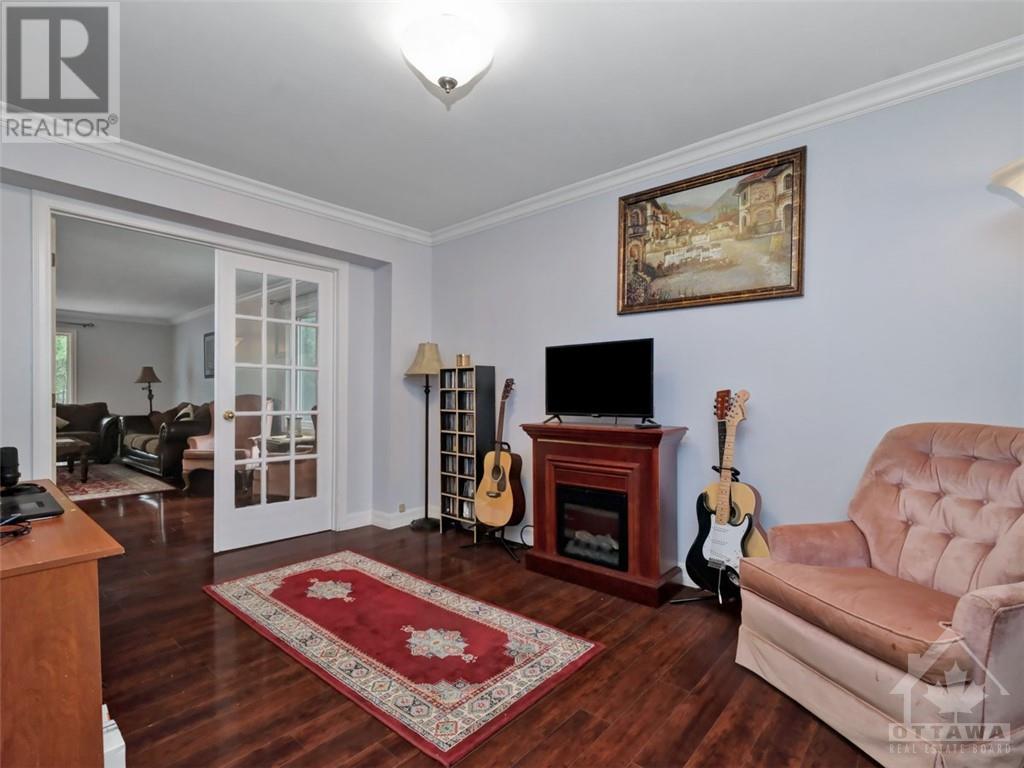22 Johnwoods Street Stittsville, Ontario K2S 1B9
$849,900
Gorgeous well maintained 2 storey home in a great location. This spacious 4 bedroom, 3 bathroom home has so much to offer, the main level boasts a large kitchen with island seating, dining area, living room, laundry room, mudroom and bathroom, step out onto the large deck great for entertaining. 2nd floor has full bath, 4 large bedrooms including the primary which features a gorgeous 3 pc en-suite. Basement has tons of storage space, large rec room and furnace room. 2 car garage attached. Paved driveway. Mature trees creating privacy. The backyard is very large, great for kids or creating a cozy oasis that you've always dreamed of! Sit and relax on the porch overlooking the neighbourhood. (id:48755)
Property Details
| MLS® Number | 1395208 |
| Property Type | Single Family |
| Neigbourhood | Stittsville |
| Amenities Near By | Public Transit, Recreation Nearby, Shopping |
| Parking Space Total | 8 |
| Road Type | Paved Road |
| Structure | Deck |
Building
| Bathroom Total | 3 |
| Bedrooms Above Ground | 4 |
| Bedrooms Total | 4 |
| Appliances | Refrigerator, Dishwasher, Dryer, Microwave Range Hood Combo, Stove, Washer |
| Basement Development | Partially Finished |
| Basement Type | Full (partially Finished) |
| Constructed Date | 1950 |
| Construction Style Attachment | Detached |
| Cooling Type | Central Air Conditioning |
| Exterior Finish | Vinyl |
| Flooring Type | Hardwood, Laminate, Tile |
| Foundation Type | Block, Poured Concrete |
| Half Bath Total | 1 |
| Heating Fuel | Natural Gas |
| Heating Type | Forced Air |
| Stories Total | 2 |
| Type | House |
| Utility Water | Municipal Water |
Parking
| Attached Garage |
Land
| Acreage | No |
| Land Amenities | Public Transit, Recreation Nearby, Shopping |
| Sewer | Municipal Sewage System |
| Size Depth | 149 Ft ,10 In |
| Size Frontage | 99 Ft ,11 In |
| Size Irregular | 99.89 Ft X 149.81 Ft |
| Size Total Text | 99.89 Ft X 149.81 Ft |
| Zoning Description | Residential |
Rooms
| Level | Type | Length | Width | Dimensions |
|---|---|---|---|---|
| Second Level | 3pc Ensuite Bath | 6'5" x 7'2" | ||
| Second Level | 4pc Bathroom | 8'9" x 6'4" | ||
| Second Level | Bedroom | 10'4" x 14'1" | ||
| Second Level | Bedroom | 13'4" x 10'0" | ||
| Second Level | Primary Bedroom | 13'3" x 14'10" | ||
| Second Level | Bedroom | 10'2" x 9'11" | ||
| Basement | Storage | 11'11" x 9'8" | ||
| Basement | Storage | 10'9" x 36'4" | ||
| Basement | Storage | 12'2" x 20'1" | ||
| Basement | Other | 24'5" x 20'5" | ||
| Main Level | 2pc Bathroom | 7'2" x 5'1" | ||
| Main Level | Den | 13'7" x 9'11" | ||
| Main Level | Dining Room | 13'11" x 8'7" | ||
| Main Level | Family Room | 23'3" x 16'4" | ||
| Main Level | Foyer | 13'8" x 7'3" | ||
| Main Level | Kitchen | 12'2" x 14'9" | ||
| Main Level | Laundry Room | 7'2" x 11'11" | ||
| Main Level | Living Room | 12'5" x 13'11" |
Utilities
| Electricity | Available |
https://www.realtor.ca/real-estate/27463988/22-johnwoods-street-stittsville-stittsville
Interested?
Contact us for more information

Lisa Deschambault
Salesperson
www.thelisateam.com/

139 Prescott St P.o. Box 339
Kemptville, Ontario K0G 1J0
(613) 258-1990
(613) 702-1804
www.teamrealty.ca
































