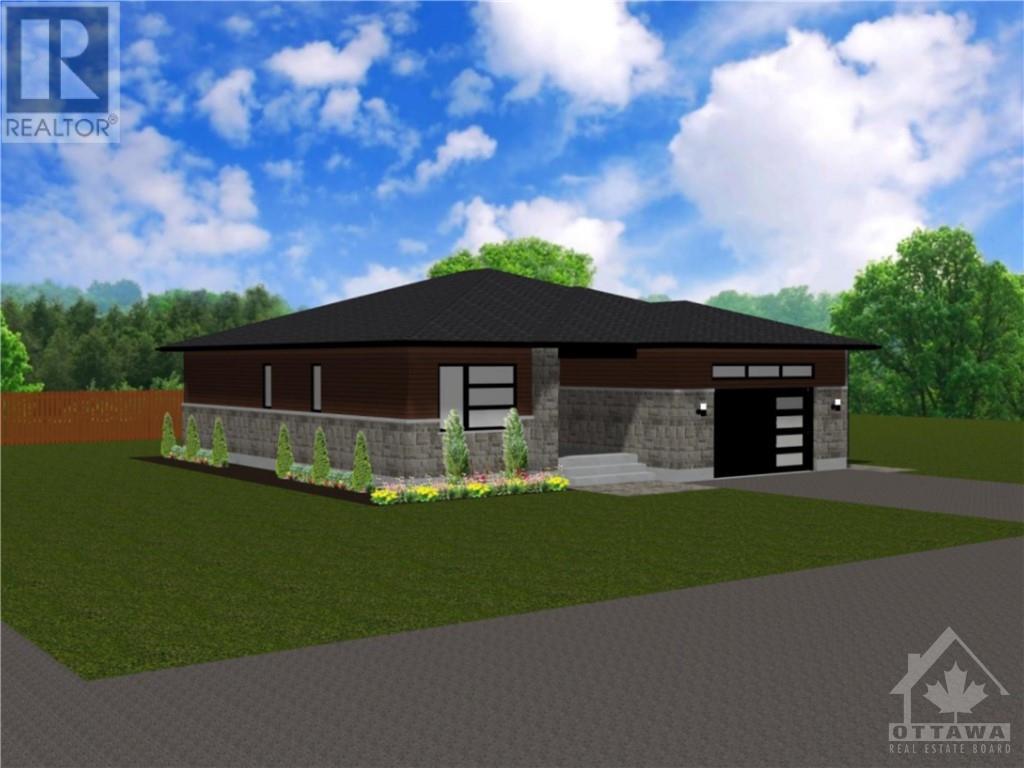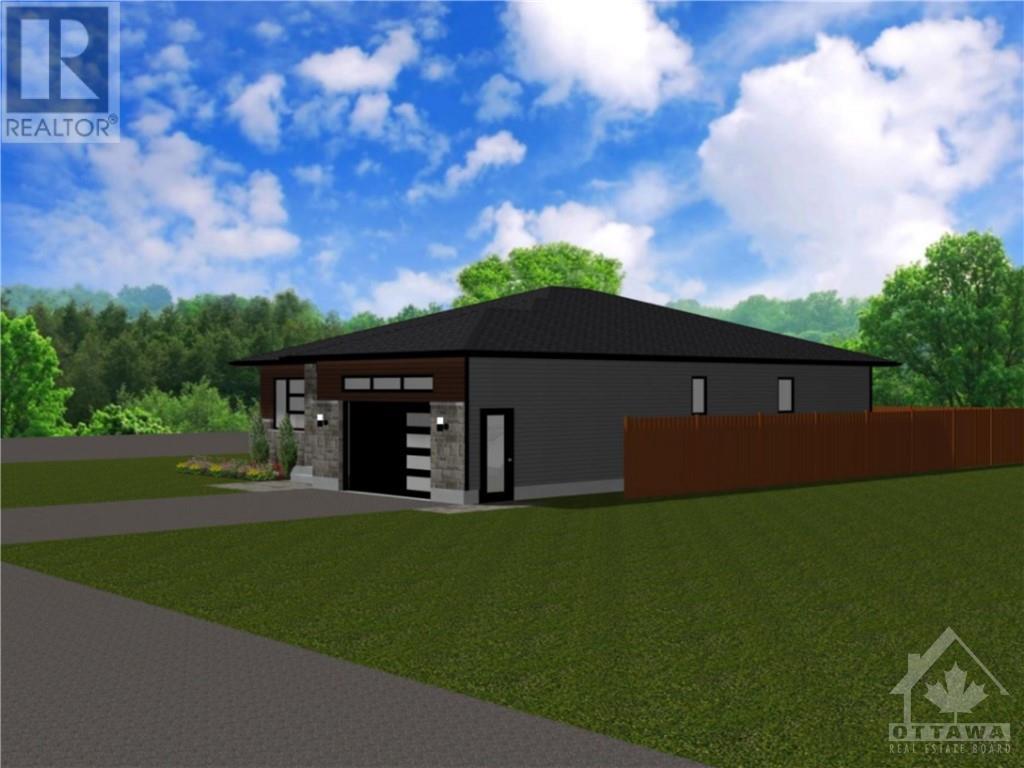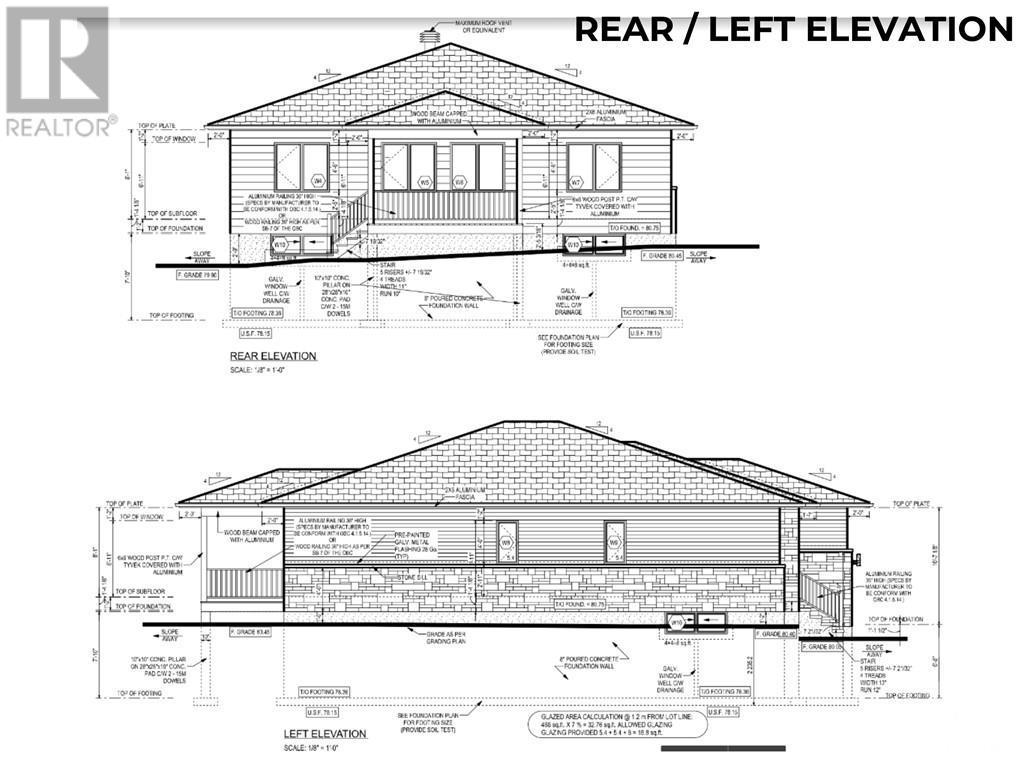45 Forrester Way Long Sault, Ontario K0C 1P0
$624,500
Introducing 45 Forrester Way, a beautifully crafted custom bungalow sitting on a premium corner lot, and located in one of Long Sault’s most sought-after neighborhoods! Step inside to a welcoming 1,332 sq ft layout, starting with a cozy foyer that opens into a spacious, open-concept living, dining, and kitchen area. The kitchen is a chef’s dream, complete with an oversized island, walk-in pantry, and plenty of cabinetry. The main floor includes 2 generously sized bedrooms, 2 full bathrooms, and convenient mud/laundry room. The primary bedroom offers a peaceful retreat with a large walk-in closet and a luxurious private ensuite. Enjoy outdoor living with the oversized 14' x 12' covered rear deck, perfect for relaxation. This home is backed by the Tarion warranty for added peace of mind. The price also includes an asphalt driveway and sod. 3D renders are of 45 Forrester, while interior photos are of a similar model previously built. UNDER CONSTRUCTION – AVAILABLE FEB / MARCH 2025 (TBD) (id:48755)
Property Details
| MLS® Number | 1413642 |
| Property Type | Single Family |
| Neigbourhood | Long Sault |
| Parking Space Total | 2 |
Building
| Bathroom Total | 2 |
| Bedrooms Above Ground | 2 |
| Bedrooms Total | 2 |
| Architectural Style | Bungalow |
| Basement Development | Unfinished |
| Basement Type | Full (unfinished) |
| Constructed Date | 2024 |
| Construction Style Attachment | Detached |
| Cooling Type | Central Air Conditioning |
| Exterior Finish | Stone, Siding |
| Flooring Type | Laminate, Ceramic |
| Foundation Type | Poured Concrete |
| Heating Fuel | Natural Gas |
| Heating Type | Forced Air |
| Stories Total | 1 |
| Type | House |
| Utility Water | Municipal Water |
Parking
| Attached Garage | |
| Surfaced |
Land
| Acreage | No |
| Sewer | Municipal Sewage System |
| Size Depth | 127 Ft ,9 In |
| Size Frontage | 49 Ft ,2 In |
| Size Irregular | 49.13 Ft X 127.75 Ft |
| Size Total Text | 49.13 Ft X 127.75 Ft |
| Zoning Description | Residential |
Rooms
| Level | Type | Length | Width | Dimensions |
|---|---|---|---|---|
| Main Level | Bedroom | 10'8" x 10'0" | ||
| Main Level | 3pc Bathroom | 9'4" x 5'0" | ||
| Main Level | Primary Bedroom | 13'3" x 14'0" | ||
| Main Level | 3pc Ensuite Bath | 9'8" x 5'0" | ||
| Main Level | Other | 9'8" x 4'5" | ||
| Main Level | Kitchen | 14'0" x 9'3" | ||
| Main Level | Living Room | 13'5" x 19'0" | ||
| Main Level | Dining Room | 12'1" x 10'0" | ||
| Main Level | Mud Room | 9'4" x 7'10" |
https://www.realtor.ca/real-estate/27463943/45-forrester-way-long-sault-long-sault
Interested?
Contact us for more information

Mathieu Fournier
Salesperson
901 Notre Dame St
Embrun, Ontario K0A 1W0
(613) 878-0015
(613) 830-0759

Eric Fournier
Salesperson
https://fournierrealestategroup.ca/
901 Notre Dame St
Embrun, Ontario K0A 1W0
(613) 878-0015
(613) 830-0759

Jessica Fournier
Salesperson
https://www.fournierrealestategroup.ca/
https://www.facebook.com/Fournierrealestategroup/
901 Notre Dame St
Embrun, Ontario K0A 1W0
(613) 878-0015
(613) 830-0759























