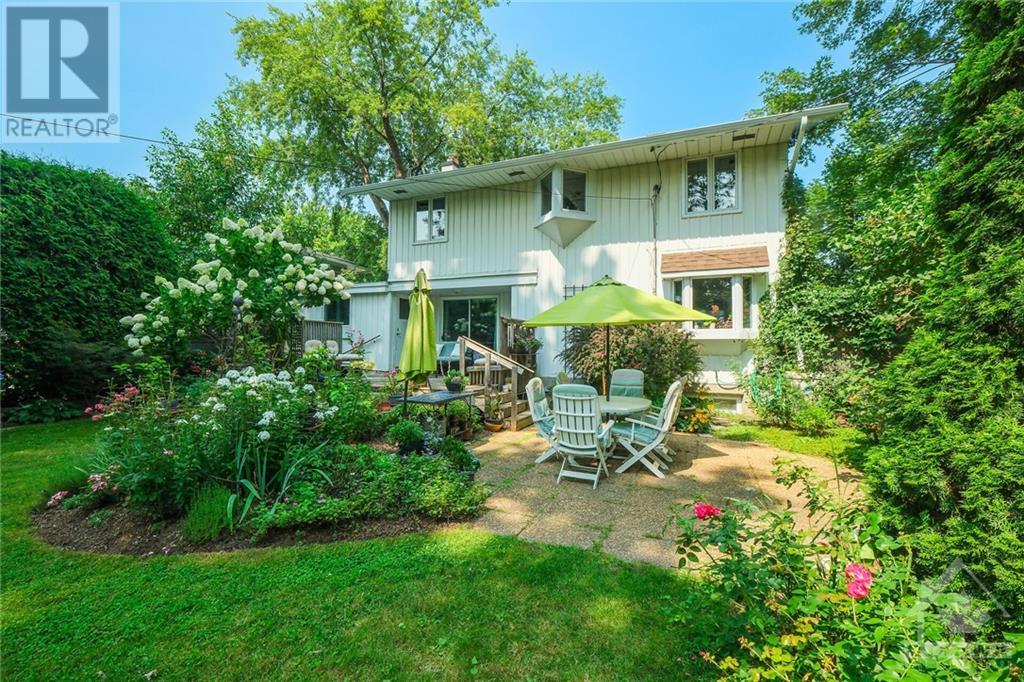722 Fielding Drive Ottawa, Ontario K1V 7G5
$750,000
Discover this meticulously maintained 4 bedroom home nestled in the heart of Riverside Park, just a stone's throw from Arnott Park. This cherished residence boasts a spectacular, sprawling backyard that offers total privacy – a true oasis for outdoor enthusiasts and nature lovers alike. Step inside to find a home that has been cared for over the years, with updates and improvements that blend seamlessly with its original charm. The layout maximizes space and light, creating an inviting atmosphere throughout. Located in a well-planned neighborhood, this home offers the perfect balance of tranquility and convenience. Enjoy peaceful evenings in your secluded backyard, or take a short stroll to Arnott Park for community events and recreation. With its prime location, impeccable maintenance, and show-stopping backyard, this two-story gem is more than just a house – it's a place to call home. (id:48755)
Property Details
| MLS® Number | 1413495 |
| Property Type | Single Family |
| Neigbourhood | Riverside Park South |
| Amenities Near By | Airport, Public Transit, Recreation Nearby, Water Nearby |
| Features | Private Setting, Treed, Automatic Garage Door Opener |
| Parking Space Total | 2 |
| Storage Type | Storage Shed |
| Structure | Deck, Patio(s) |
Building
| Bathroom Total | 3 |
| Bedrooms Above Ground | 4 |
| Bedrooms Total | 4 |
| Appliances | Dishwasher, Dryer, Hood Fan, Microwave, Stove, Washer |
| Basement Development | Not Applicable |
| Basement Type | Full (not Applicable) |
| Constructed Date | 1963 |
| Construction Material | Wood Frame |
| Construction Style Attachment | Detached |
| Cooling Type | Central Air Conditioning |
| Exterior Finish | Brick, Siding |
| Fire Protection | Smoke Detectors |
| Fireplace Present | Yes |
| Fireplace Total | 1 |
| Flooring Type | Carpet Over Hardwood, Hardwood, Laminate |
| Foundation Type | Poured Concrete |
| Half Bath Total | 1 |
| Heating Fuel | Natural Gas |
| Heating Type | Forced Air |
| Stories Total | 2 |
| Type | House |
| Utility Water | Municipal Water |
Parking
| Attached Garage | |
| Open |
Land
| Acreage | No |
| Land Amenities | Airport, Public Transit, Recreation Nearby, Water Nearby |
| Landscape Features | Landscaped |
| Sewer | Municipal Sewage System |
| Size Depth | 133 Ft |
| Size Frontage | 54 Ft |
| Size Irregular | 54 Ft X 133 Ft (irregular Lot) |
| Size Total Text | 54 Ft X 133 Ft (irregular Lot) |
| Zoning Description | Res |
Rooms
| Level | Type | Length | Width | Dimensions |
|---|---|---|---|---|
| Second Level | Primary Bedroom | 14'8" x 11'4" | ||
| Second Level | Bedroom | 11'4" x 11'11" | ||
| Second Level | Bedroom | 11'11" x 8'4" | ||
| Second Level | Bedroom | 11'1" x 9'7" | ||
| Second Level | 4pc Bathroom | 10'1" x 4'10" | ||
| Basement | Recreation Room | 19'8" x 13'10" | ||
| Basement | 3pc Bathroom | 4'10" x 10'4" | ||
| Basement | Laundry Room | 11'4" x 8'5" | ||
| Basement | Storage | 7'1" x 8'5" | ||
| Basement | Storage | 3'8" x 4'8" | ||
| Main Level | Foyer | 6'11" x 6'5" | ||
| Main Level | Living Room | 11'10" x 19'4" | ||
| Main Level | Dining Room | 10'8" x 9'10" | ||
| Main Level | Kitchen | 8'1" x 13'0" | ||
| Main Level | 2pc Bathroom | 4'11" x 3'11" | ||
| Main Level | Storage | Measurements not available |
https://www.realtor.ca/real-estate/27473691/722-fielding-drive-ottawa-riverside-park-south
Interested?
Contact us for more information

Romana Kosch
Salesperson
www.walkerkoschteam.ca/
https://www.facebook.com/romana.kosch
https://ca.linkedin.com/in/romana-kosch-1317975a

877 Shefford Road, Suite 100
Ottawa, Ontario K1J 8H9
(613) 749-5000
(613) 749-5533

Guy Walker
Salesperson
www.walkerkoschteam.ca/
https://www.facebook.com/WalkerKoschTeam/
https://ca.linkedin.com/in/guy-walker-b6a69b13

877 Shefford Road, Suite 100
Ottawa, Ontario K1J 8H9
(613) 749-5000
(613) 749-5533
































