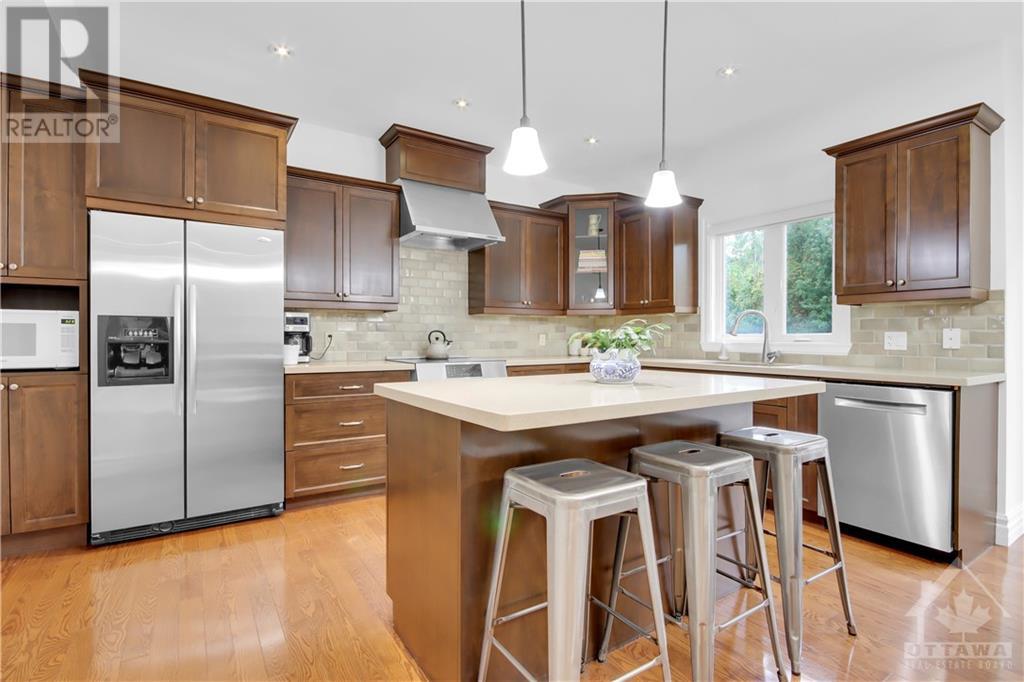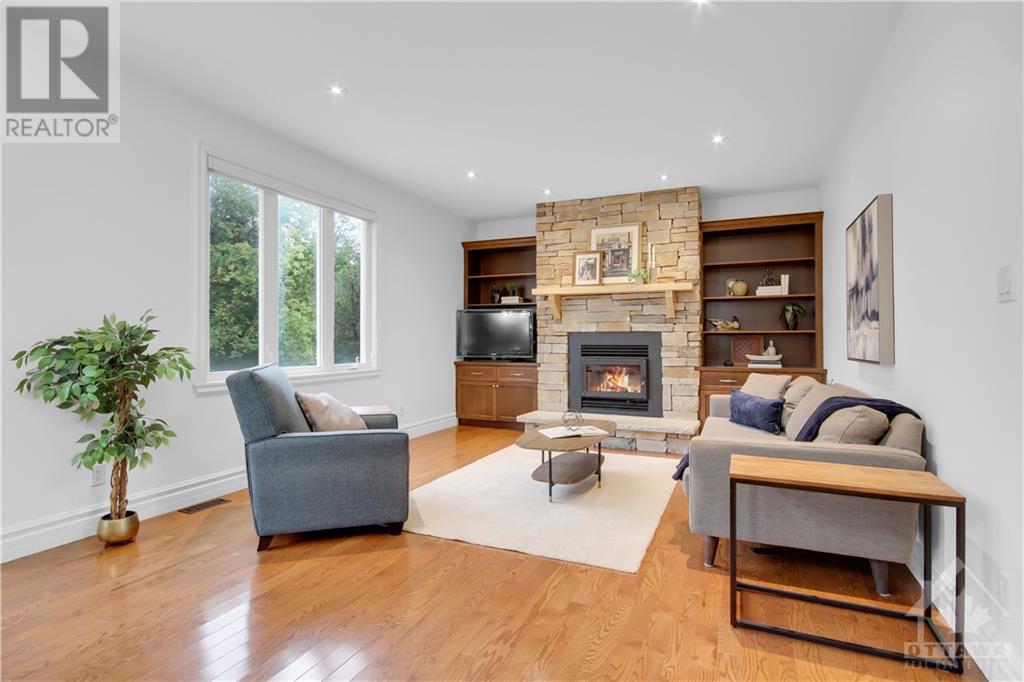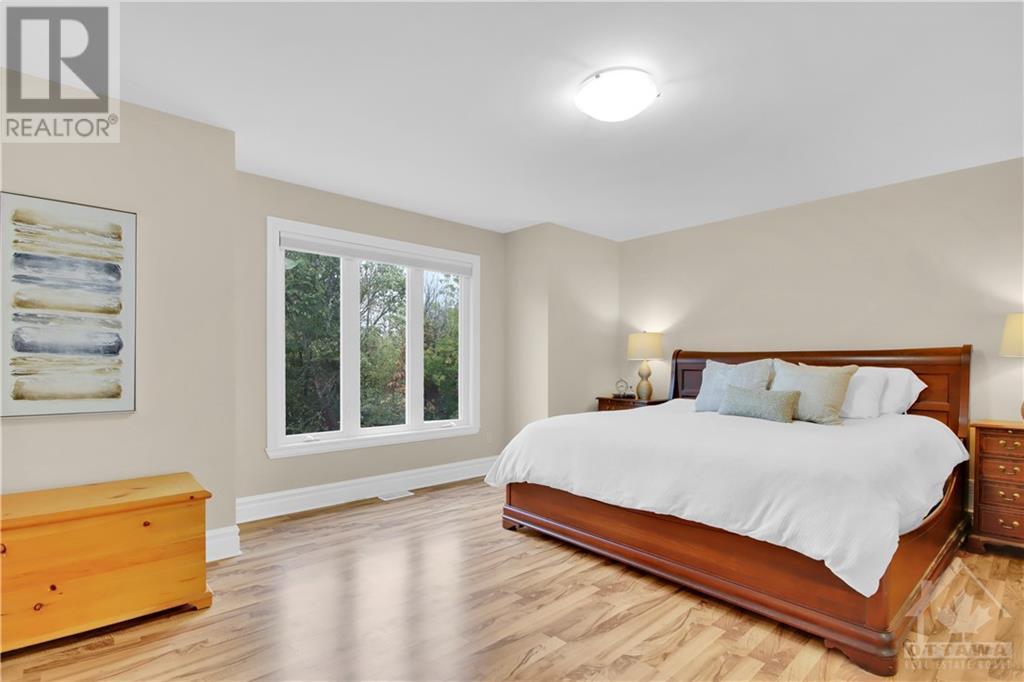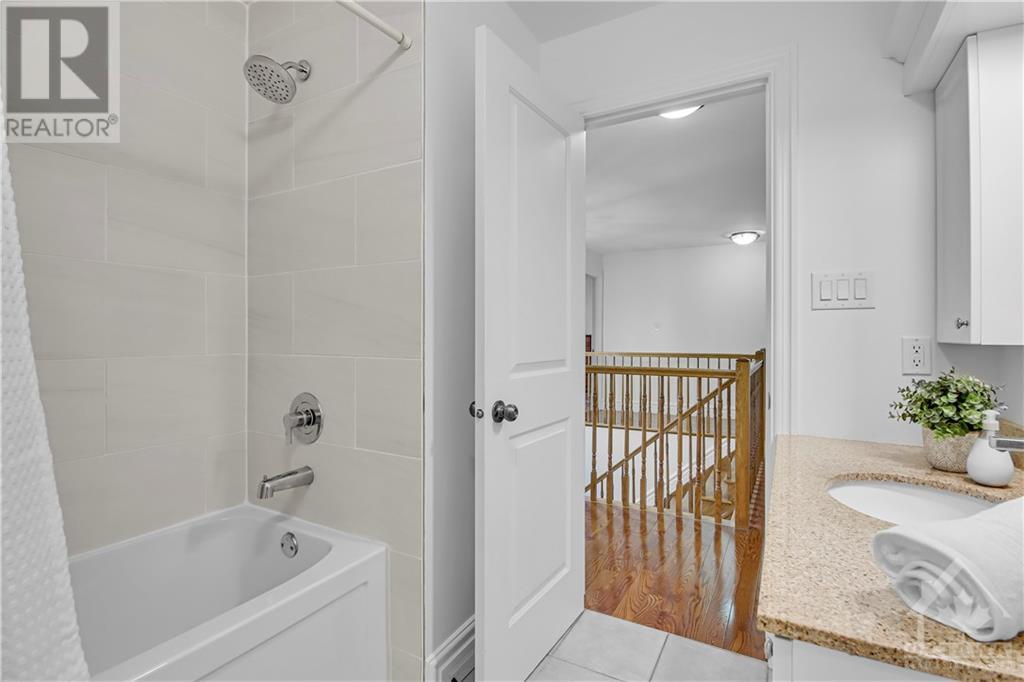410 Sangeet Place Richmond, Ontario K0A 2Z0
$1,050,000
Come home to serene woodland views & starry skies. Experience country-style tranquility with easy access to Richmond Village & urban conveniences. A true blend of privacy, space & convenience - a rare find in a coveted community. This custom executive home in the upscale riverside community of Jock River Estates is nestled on a peaceful 2-acre treed lot with no rear neighbors. Enjoy ultimate privacy & no through traffic on a quiet cul-de-sac. Outside, the large backyard provides ample space for outdoor living. Host friends or enjoy quiet evenings with family in the open concept Kitchen & Family Room with wood-burning fireplace & lovely built-ins. Renovated Bathrooms. All closets have organizers. Unfinished Basement with 9' ceilings awaits your personal touch; huge windows & Second set of Stairs from Basement to Garage. Outdoor adventures like canoeing & kayaking at your fingertips. 5 mins to Richmond Memorial Community Centre. Short drive to Kanata, Stittsville, Barrhaven, & Nepean. (id:48755)
Property Details
| MLS® Number | 1379099 |
| Property Type | Single Family |
| Neigbourhood | Jock River Estates / Richmond |
| Amenities Near By | Golf Nearby, Recreation Nearby, Shopping |
| Communication Type | Internet Access |
| Community Features | Family Oriented |
| Features | Acreage, Cul-de-sac, Treed, Automatic Garage Door Opener |
| Parking Space Total | 10 |
| Structure | Deck |
Building
| Bathroom Total | 3 |
| Bedrooms Above Ground | 4 |
| Bedrooms Total | 4 |
| Appliances | Refrigerator, Dishwasher, Dryer, Hood Fan, Stove, Washer, Blinds |
| Basement Development | Unfinished |
| Basement Type | Full (unfinished) |
| Constructed Date | 2009 |
| Construction Material | Wood Frame |
| Construction Style Attachment | Detached |
| Cooling Type | Central Air Conditioning |
| Exterior Finish | Stone, Vinyl, Wood Shingles |
| Fire Protection | Smoke Detectors |
| Fireplace Present | Yes |
| Fireplace Total | 1 |
| Fixture | Drapes/window Coverings |
| Flooring Type | Hardwood, Laminate, Tile |
| Foundation Type | Poured Concrete |
| Half Bath Total | 1 |
| Heating Fuel | Natural Gas |
| Heating Type | Forced Air, Radiant Heat |
| Stories Total | 2 |
| Type | House |
| Utility Water | Drilled Well |
Parking
| Attached Garage | |
| Inside Entry |
Land
| Acreage | Yes |
| Land Amenities | Golf Nearby, Recreation Nearby, Shopping |
| Sewer | Septic System |
| Size Depth | 389 Ft ,3 In |
| Size Frontage | 231 Ft ,1 In |
| Size Irregular | 2.06 |
| Size Total | 2.06 Ac |
| Size Total Text | 2.06 Ac |
| Zoning Description | Rr2 |
Rooms
| Level | Type | Length | Width | Dimensions |
|---|---|---|---|---|
| Second Level | Primary Bedroom | 16'7" x 13'9" | ||
| Second Level | Other | Measurements not available | ||
| Second Level | 5pc Ensuite Bath | Measurements not available | ||
| Second Level | Bedroom | 14'6" x 10'3" | ||
| Second Level | Bedroom | 13'10" x 11'4" | ||
| Second Level | Bedroom | 13'9" x 12'0" | ||
| Second Level | 4pc Bathroom | Measurements not available | ||
| Basement | Storage | Measurements not available | ||
| Basement | Utility Room | Measurements not available | ||
| Main Level | Foyer | Measurements not available | ||
| Main Level | Mud Room | 11'10" x 5'5" | ||
| Main Level | 2pc Bathroom | Measurements not available | ||
| Main Level | Laundry Room | 8'5" x 8'3" | ||
| Main Level | Office | 11'10" x 10'11" | ||
| Main Level | Living Room | 12'11" x 11'4" | ||
| Main Level | Dining Room | 13'7" x 12'7" | ||
| Main Level | Kitchen | 15'5" x 10'9" | ||
| Main Level | Eating Area | 15'7" x 8'2" | ||
| Main Level | Family Room/fireplace | 17'6" x 13'7" |
https://www.realtor.ca/real-estate/27473479/410-sangeet-place-richmond-jock-river-estates-richmond
Interested?
Contact us for more information
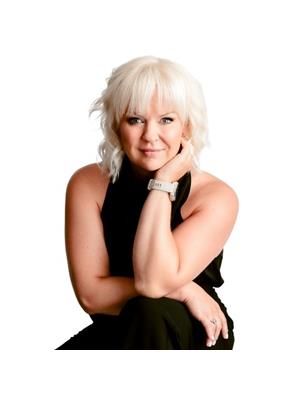
Erin E. Field
Salesperson
https://erinfield.ca/
https://www.facebook.com/ErinFieldHomes/
www.linkedin.com/in/erinfieldremax
https://x.com/ErinFieldRemax
700 Eagleson Road, Suite 105
Ottawa, Ontario K2M 2G9
(613) 663-2720
(613) 592-9701
www.hallmarkottawa.com/









