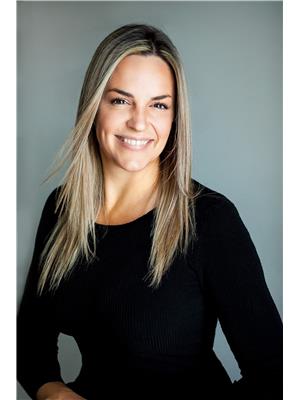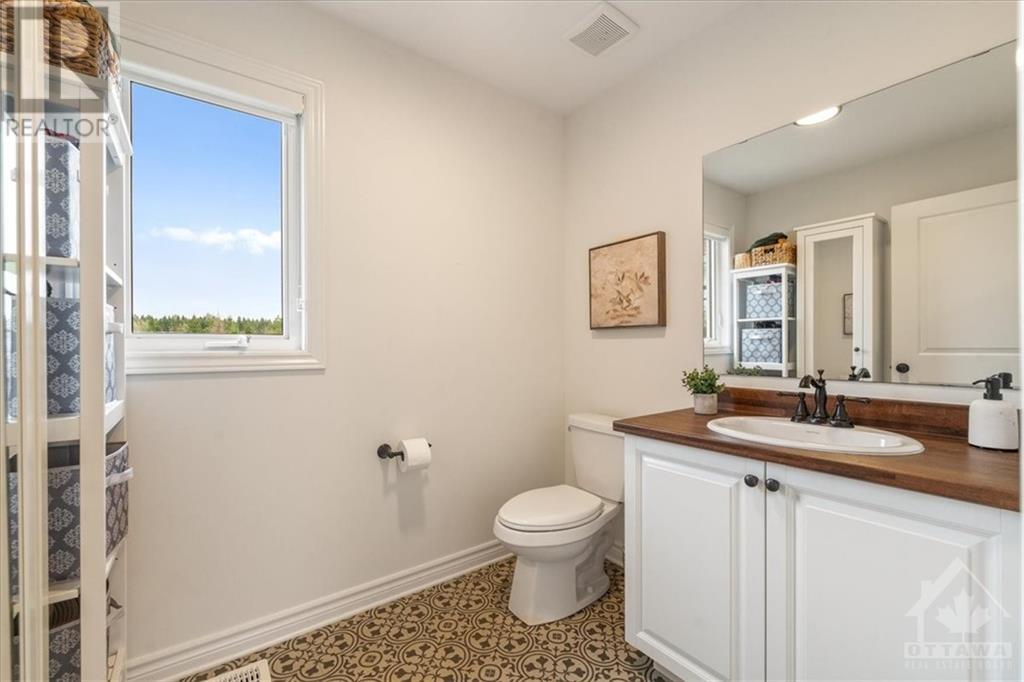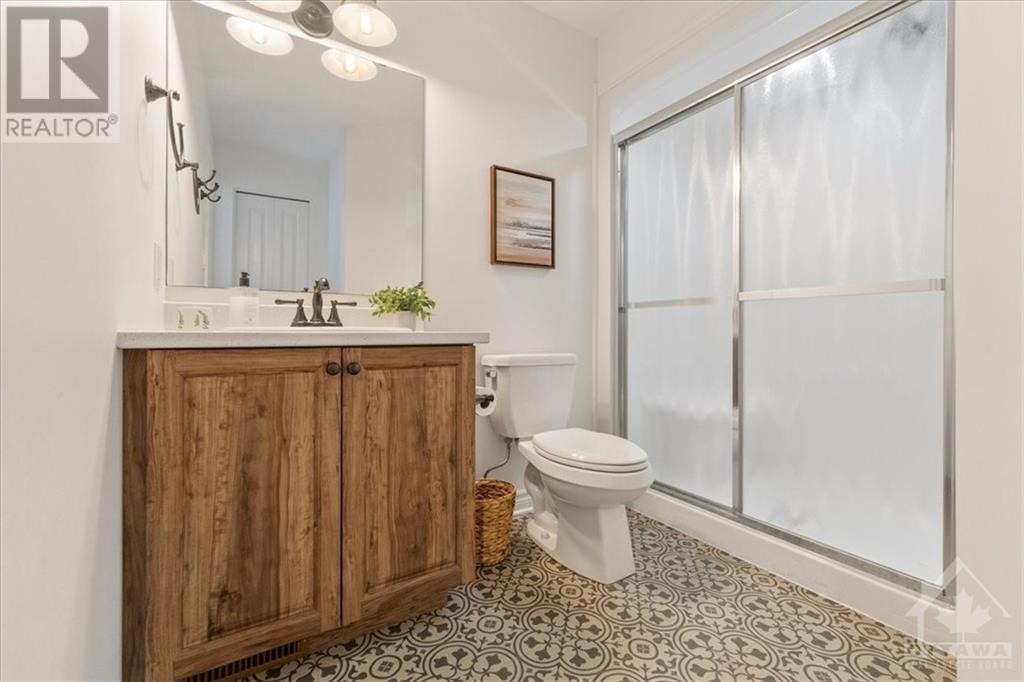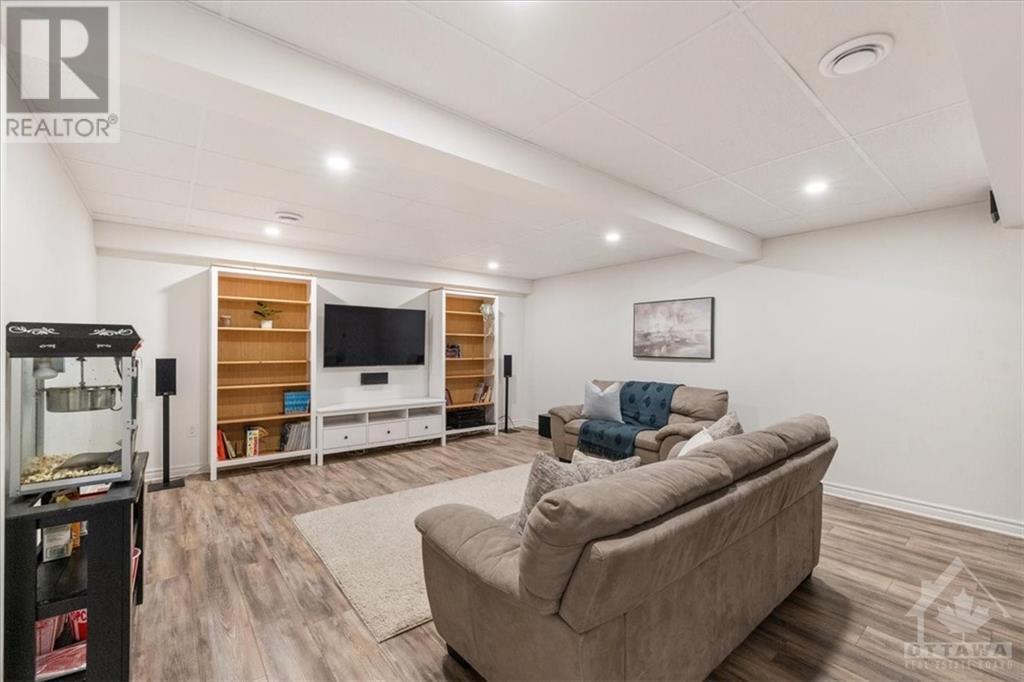807 St Felix Road Hammond, Ontario K0A 2A0
$999,900
Nestled on a sprawling 4.4ac treed lot, this delightful 3+2 bed, 3-bath retreat offers a serene escape from city life. As you enter through the foyer, you'll find a beautifully designed country-style kitchen w/ extended cabinets, large windows & patio doors that flood the eat-in area with natural light. The designated dining room adjoining the living room is an ideal space for entertaining. The primary bed includes an ensuite bath, walk-in closet, bright office / retreat leading to a private deck. 2 more generously sized bedrooms, a full bath and laundry room complete the main floor. The lower level offers 2 more bedrooms, a cozy family room, a full bath, two cold storage spaces & large storage area. Enjoy a quiet night on your screened-in porch, gazing at the picturesque surroundings. Another amazing feature is the detached garage w/ 4-season loft complete with 2pc bath which could be used as an office, music room or teenage retreat. (id:48755)
Property Details
| MLS® Number | 1413125 |
| Property Type | Single Family |
| Neigbourhood | Hammond |
| Amenities Near By | Golf Nearby, Recreation Nearby |
| Communication Type | Internet Access |
| Features | Acreage, Treed, Automatic Garage Door Opener |
| Parking Space Total | 14 |
| Structure | Porch |
Building
| Bathroom Total | 4 |
| Bedrooms Above Ground | 3 |
| Bedrooms Below Ground | 2 |
| Bedrooms Total | 5 |
| Appliances | Refrigerator, Dishwasher, Dryer, Hood Fan, Microwave, Stove, Washer, Blinds |
| Architectural Style | Bungalow |
| Basement Development | Finished |
| Basement Type | Full (finished) |
| Constructed Date | 2021 |
| Construction Style Attachment | Detached |
| Cooling Type | Central Air Conditioning |
| Exterior Finish | Siding |
| Flooring Type | Laminate, Tile, Vinyl |
| Foundation Type | Poured Concrete |
| Half Bath Total | 1 |
| Heating Fuel | Propane |
| Heating Type | Forced Air |
| Stories Total | 1 |
| Type | House |
| Utility Water | Drilled Well |
Parking
| Detached Garage |
Land
| Acreage | Yes |
| Land Amenities | Golf Nearby, Recreation Nearby |
| Sewer | Septic System |
| Size Depth | 961 Ft ,3 In |
| Size Frontage | 199 Ft ,10 In |
| Size Irregular | 4.41 |
| Size Total | 4.41 Ac |
| Size Total Text | 4.41 Ac |
| Zoning Description | Ru1 |
Rooms
| Level | Type | Length | Width | Dimensions |
|---|---|---|---|---|
| Lower Level | Bedroom | 14'8" x 12'5" | ||
| Lower Level | Bedroom | 12'7" x 16'4" | ||
| Lower Level | Storage | 11'6" x 20'5" | ||
| Lower Level | Utility Room | 16'3" x 25'0" | ||
| Lower Level | Recreation Room | 21'2" x 15'10" | ||
| Lower Level | Utility Room | 12'2" x 11'5" | ||
| Lower Level | 4pc Bathroom | 5'2" x 9'1" | ||
| Main Level | 2pc Bathroom | 5'11" x 7'7" | ||
| Main Level | Kitchen | 12'11" x 13'5" | ||
| Main Level | Eating Area | 8'2" x 11'6" | ||
| Main Level | Foyer | 6'1" x 7'0" | ||
| Main Level | 4pc Bathroom | 8'10" x 7'11" | ||
| Main Level | Laundry Room | 5'8" x 5'8" | ||
| Main Level | Primary Bedroom | 12'6" x 12'10" | ||
| Main Level | 3pc Ensuite Bath | 8'9" x 8'11" | ||
| Main Level | Den | 7'6" x 12'4" | ||
| Main Level | Other | 6'3" x 7'0" | ||
| Main Level | Bedroom | 13'4" x 10'0" | ||
| Main Level | Bedroom | 10'1" x 13'1" | ||
| Main Level | Dining Room | 13'6" x 9'11" | ||
| Main Level | Living Room | 16'10" x 15'0" |
https://www.realtor.ca/real-estate/27472532/807-st-felix-road-hammond-hammond
Interested?
Contact us for more information

France Bourbonnais
Salesperson
https://france-bourbonnais.remaxhallmarkottawa.com/
https://www.facebook.com/profile.php?id=100083974180049
https://www.linkedin.com/in/france-bourbonnais-028aa052/

610 Bronson Avenue
Ottawa, Ontario K1S 4E6
(613) 236-5959
(613) 236-1515
www.hallmarkottawa.com

Roxane Lefebvre
Salesperson
www.roxanelefebvre.com/
https://www.facebook.com/remax.rox
https://www.linkedin.com/in/remaxrox/

610 Bronson Avenue
Ottawa, Ontario K1S 4E6
(613) 236-5959
(613) 236-1515
www.hallmarkottawa.com






























