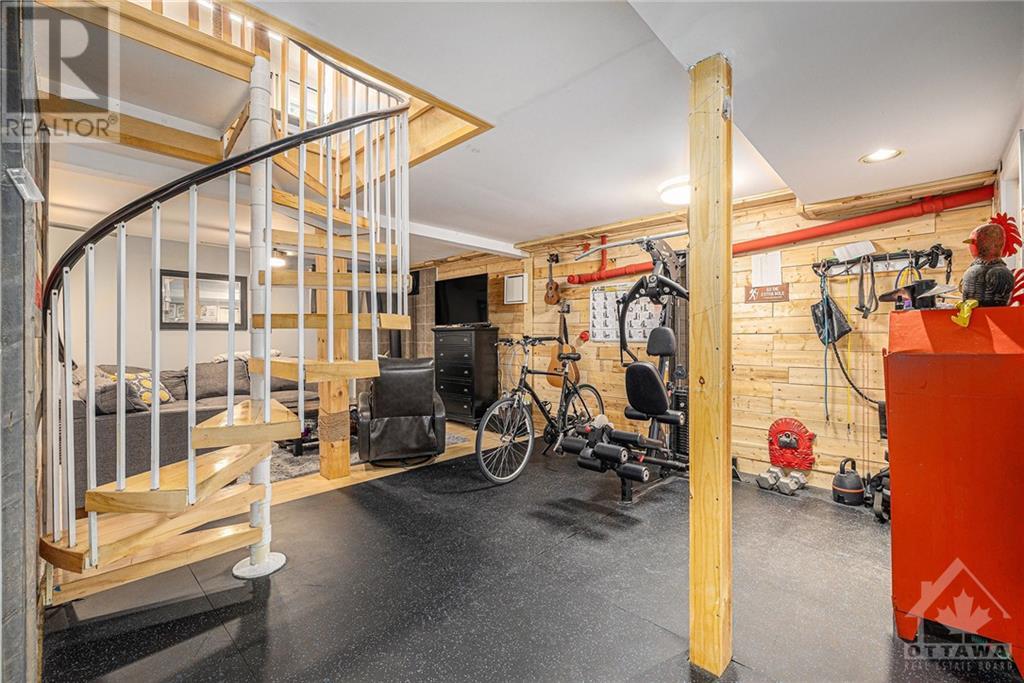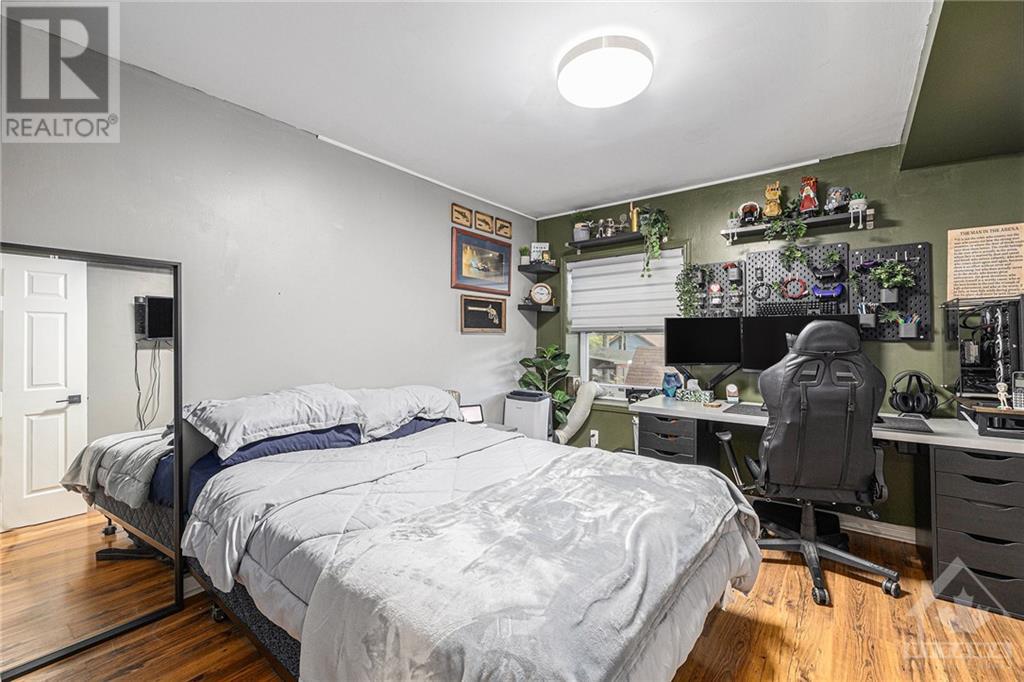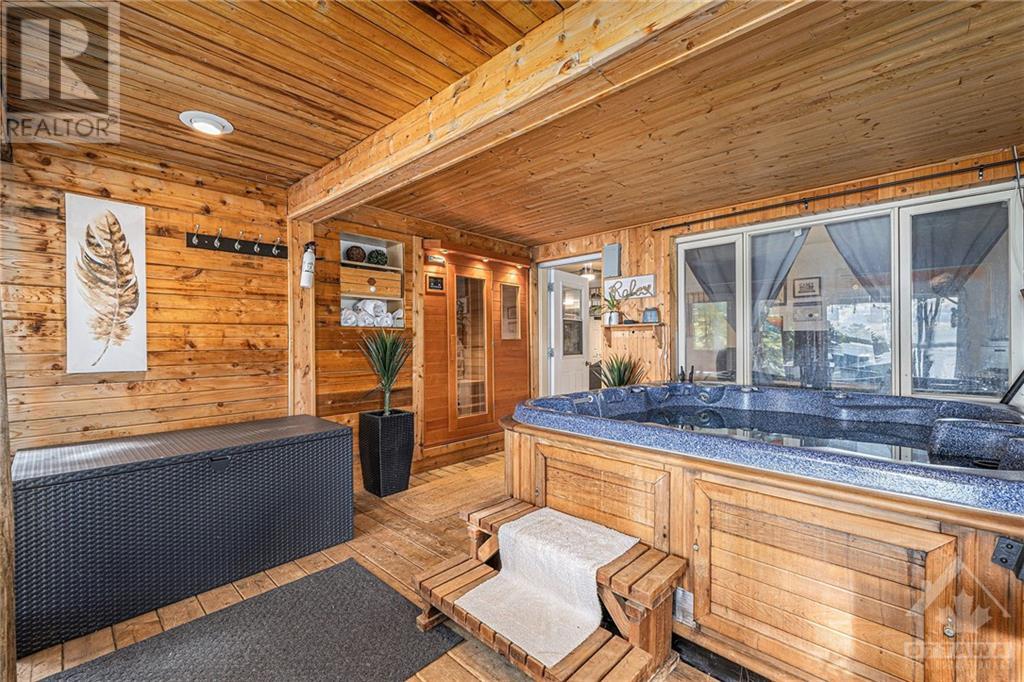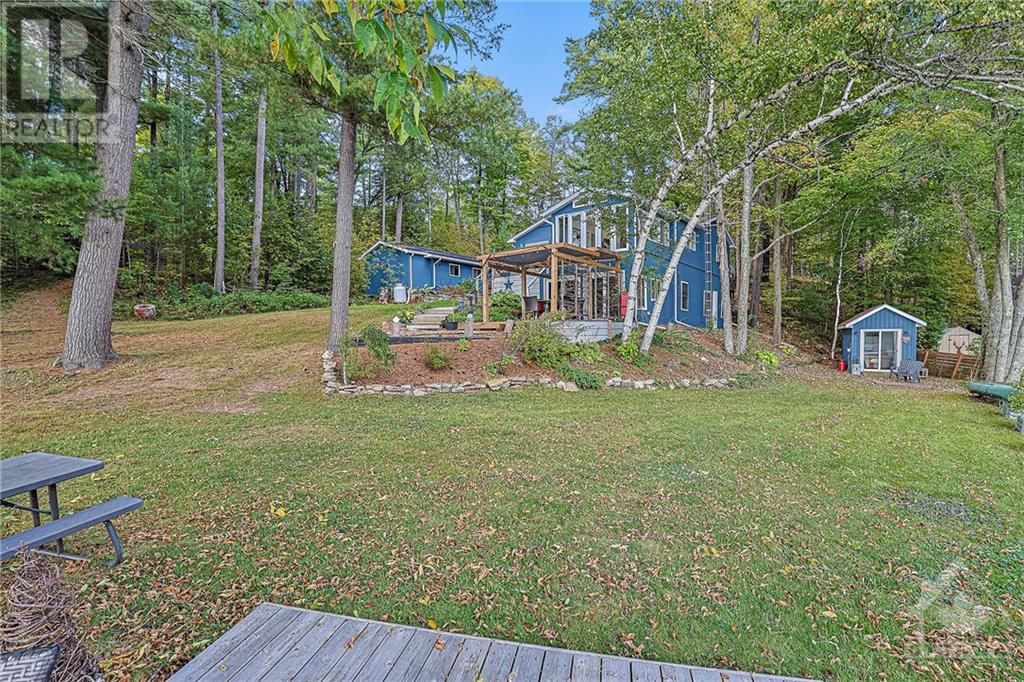331 Cameron Avenue Perth, Ontario K7H 3C5
$949,000Maintenance, Other, See Remarks, Parcel of Tied Land
$400 Yearly
Maintenance, Other, See Remarks, Parcel of Tied Land
$400 YearlyThis stunning 4-season waterfront home is an oasis, offering the perfect blend of comfort, relaxation, and breathtaking natural beauty. Set on a sloping lot with a walkout basement, the property boasts amazing views of Pike Lake while only minutes from Perth. The home features a primary bedroom upstairs, 2 bedrooms downstairs, 2 full bathrooms, and an open-concept main floor, providing ease of living all on one level. A sunroom allows for year-round enjoyment, while the sauna and hot tub downstairs offer the ultimate retreat for unwinding. The heated garage ensures convenience during the winter months, and the steel roof adds durability and low maintenance. Outside, a cozy bunkie offers additional space for guests or could serve as a private getaway. Whether you're looking for a peaceful escape or a place to entertain, this home offers it all, from waterfront living to luxurious amenities. Road maintenance fee approx $400 annually. (id:48755)
Open House
This property has open houses!
10:00 am
Ends at:12:00 pm
Property Details
| MLS® Number | 1413812 |
| Property Type | Single Family |
| Neigbourhood | Pike Lake |
| Communication Type | Internet Access |
| Easement | Right Of Way |
| Features | Sloping, Automatic Garage Door Opener |
| Parking Space Total | 6 |
| Structure | Deck |
| Water Front Type | Waterfront |
Building
| Bathroom Total | 2 |
| Bedrooms Above Ground | 1 |
| Bedrooms Below Ground | 2 |
| Bedrooms Total | 3 |
| Appliances | Refrigerator, Dishwasher, Hood Fan, Microwave Range Hood Combo, Stove, Hot Tub |
| Architectural Style | Bungalow |
| Basement Development | Finished |
| Basement Type | Full (finished) |
| Constructed Date | 1973 |
| Construction Style Attachment | Detached |
| Cooling Type | None |
| Exterior Finish | Siding, Vinyl |
| Fire Protection | Smoke Detectors |
| Fireplace Present | Yes |
| Fireplace Total | 2 |
| Flooring Type | Hardwood, Laminate |
| Foundation Type | Block |
| Heating Fuel | Electric, Propane |
| Heating Type | Baseboard Heaters, Radiant Heat |
| Stories Total | 1 |
| Type | House |
| Utility Water | Drilled Well, Well |
Parking
| Detached Garage |
Land
| Acreage | No |
| Sewer | Septic System |
| Size Frontage | 200 Ft |
| Size Irregular | 200 Ft X * Ft (irregular Lot) |
| Size Total Text | 200 Ft X * Ft (irregular Lot) |
| Zoning Description | Rur Res |
Rooms
| Level | Type | Length | Width | Dimensions |
|---|---|---|---|---|
| Lower Level | 4pc Bathroom | 7'6" x 5'4" | ||
| Lower Level | Bedroom | 11'5" x 10'3" | ||
| Lower Level | Bedroom | 10'3" x 11'6" | ||
| Lower Level | Office | 12'8" x 6'10" | ||
| Lower Level | Recreation Room | 22'3" x 13'8" | ||
| Lower Level | Other | 13'0" x 13'5" | ||
| Main Level | 4pc Bathroom | 6'4" x 7'5" | ||
| Main Level | Primary Bedroom | 10'8" x 10'7" | ||
| Main Level | Living Room | 13'10" x 12'8" | ||
| Main Level | Sunroom | 11'6" x 13'7" | ||
| Main Level | Dining Room | 14'0" x 9'3" | ||
| Main Level | Pantry | 6'4" x 3'8" | ||
| Main Level | Kitchen | 14'6" x 8'8" |
Utilities
| Electricity | Available |
https://www.realtor.ca/real-estate/27478788/331-cameron-avenue-perth-pike-lake
Interested?
Contact us for more information
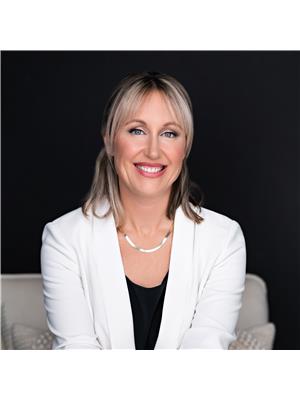
Tegan Mackey
Salesperson

59 Beckwith Street, North
Smiths Falls, Ontario K7A 2B4
(613) 283-2121
(613) 283-3888
www.remaxaffiliates.ca


















