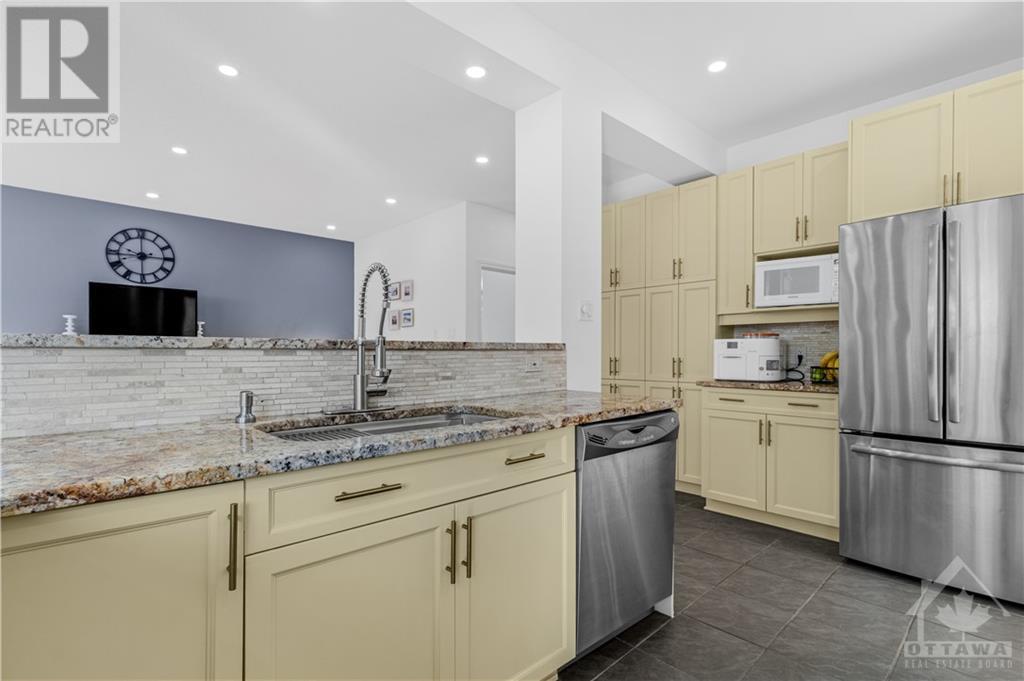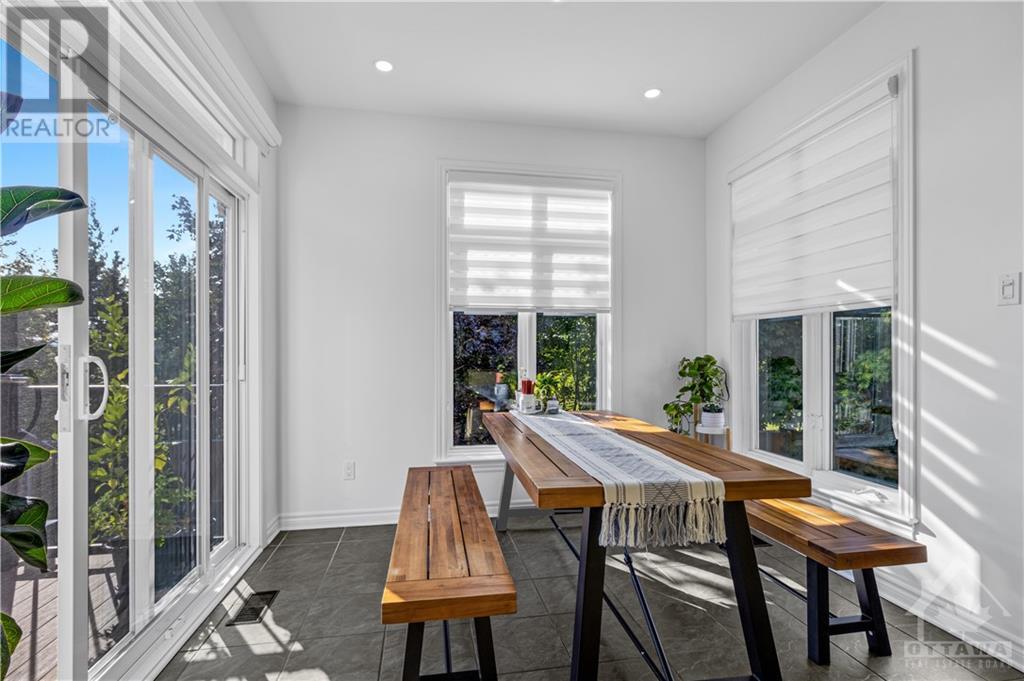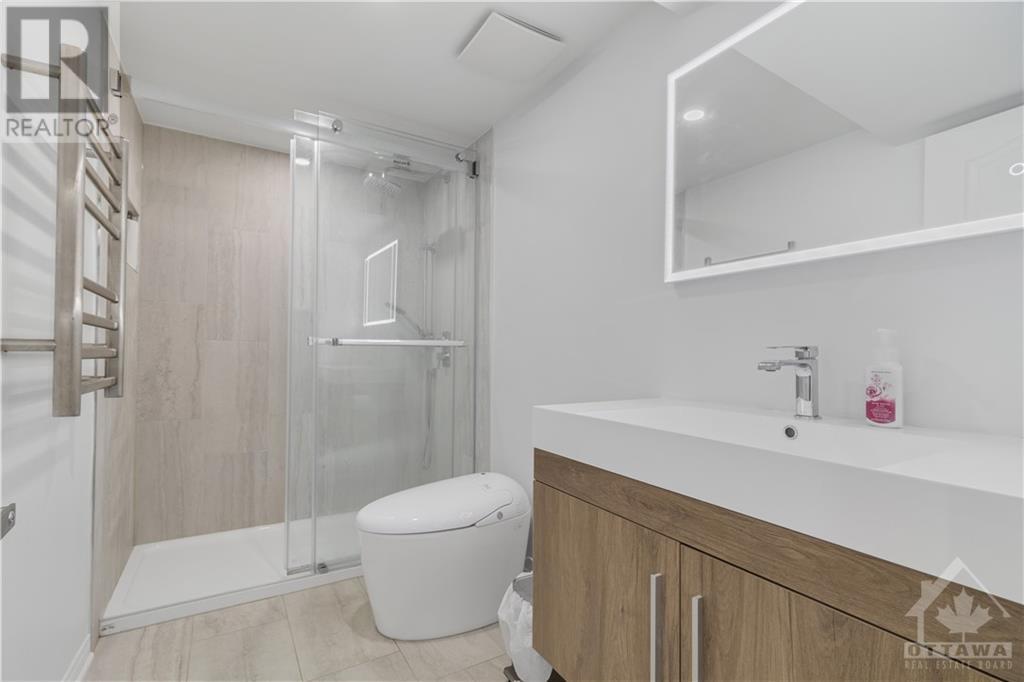145 Baroness Drive Ottawa, Ontario K2G 6Z2
$1,149,900
Flooring: Carpet Over & Wood, Flooring: Tile, Recently Upgraded! Walkout Basement! No REAR Neighbours, Pie Shape huge lot, Highly sought after Tamarack home on premium pie shaped lot with finished lower level walk-out and no rear neighbors. Treat yourself to this move in ready, meticulously maintained and recently updated home. H/W on the main & 2nd floors, gourmet granite kitchen with breakfast bar & open to the main floor family room. Huge primary bedroom with walk-in closet & luxurious 5 piece spa like en-suite. 3 additional bedrooms, full bath and spacious loft perfect for home office on 2nd floor. 2 car garage. Lower level has fully finished and new full bathroom. Lots of natural light throughout the home. Grand private yard with 2nd level brand new composite deck - great for the afternoon sunbath and perfect \r\n for the tea. Friendly street, good schools (Eng. & French), transit, shopping & parks nearby. Home which not to be missed. Please book your private showing with me to explore the house., Flooring: Hardwood (id:48755)
Property Details
| MLS® Number | X9521315 |
| Property Type | Single Family |
| Neigbourhood | BARRHAVEN/HAVENLEA |
| Community Name | 7710 - Barrhaven East |
| Amenities Near By | Public Transit |
| Parking Space Total | 4 |
Building
| Bathroom Total | 4 |
| Bedrooms Above Ground | 4 |
| Bedrooms Total | 4 |
| Amenities | Fireplace(s) |
| Appliances | Dishwasher, Dryer, Hood Fan, Refrigerator, Stove, Washer |
| Basement Development | Finished |
| Basement Type | Full (finished) |
| Construction Style Attachment | Detached |
| Cooling Type | Central Air Conditioning |
| Exterior Finish | Brick, Vinyl Siding |
| Fireplace Present | Yes |
| Fireplace Total | 1 |
| Foundation Type | Concrete |
| Heating Fuel | Natural Gas |
| Heating Type | Forced Air |
| Stories Total | 2 |
| Type | House |
| Utility Water | Municipal Water |
Parking
| Attached Garage |
Land
| Acreage | No |
| Fence Type | Fenced Yard |
| Land Amenities | Public Transit |
| Sewer | Sanitary Sewer |
| Size Depth | 98 Ft |
| Size Frontage | 41 Ft |
| Size Irregular | 41.08 X 98.04 Ft ; 1 |
| Size Total Text | 41.08 X 98.04 Ft ; 1 |
| Zoning Description | Residential |
Rooms
| Level | Type | Length | Width | Dimensions |
|---|---|---|---|---|
| Second Level | Primary Bedroom | 5.28 m | 3.96 m | 5.28 m x 3.96 m |
| Second Level | Loft | 2.56 m | 2.13 m | 2.56 m x 2.13 m |
| Second Level | Bedroom | 3.35 m | 3.27 m | 3.35 m x 3.27 m |
| Second Level | Bedroom | 3.35 m | 2.89 m | 3.35 m x 2.89 m |
| Second Level | Bedroom | 4.16 m | 3.17 m | 4.16 m x 3.17 m |
| Second Level | Bathroom | 2.13 m | 2.74 m | 2.13 m x 2.74 m |
| Second Level | Bathroom | 3.22 m | 2.92 m | 3.22 m x 2.92 m |
| Basement | Laundry Room | 4.92 m | 3.7 m | 4.92 m x 3.7 m |
| Basement | Bathroom | 3.04 m | 1.82 m | 3.04 m x 1.82 m |
| Basement | Recreational, Games Room | 8.99 m | 5.63 m | 8.99 m x 5.63 m |
| Main Level | Kitchen | 4.62 m | 4.26 m | 4.62 m x 4.26 m |
| Main Level | Dining Room | 2.97 m | 2.94 m | 2.97 m x 2.94 m |
| Main Level | Foyer | 2.89 m | 1.82 m | 2.89 m x 1.82 m |
| Main Level | Mud Room | 2.13 m | 1.82 m | 2.13 m x 1.82 m |
| Main Level | Bathroom | 1.21 m | 1.82 m | 1.21 m x 1.82 m |
| Main Level | Dining Room | 3.5 m | 3.22 m | 3.5 m x 3.22 m |
| Main Level | Family Room | 4.85 m | 3.22 m | 4.85 m x 3.22 m |
| Main Level | Living Room | 4.92 m | 3.04 m | 4.92 m x 3.04 m |
https://www.realtor.ca/real-estate/27476329/145-baroness-drive-ottawa-7710-barrhaven-east
Interested?
Contact us for more information

Dinesh Sharma
Salesperson
www.rightathomerealty.com/
14 Chamberlain Ave Suite 101
Ottawa, Ontario K1S 1V9
(613) 369-5199
(416) 391-0013

Kanwar Dhaliwal
Salesperson
14 Chamberlain Ave Suite 101
Ottawa, Ontario K1S 1V9
(613) 369-5199
(416) 391-0013
































