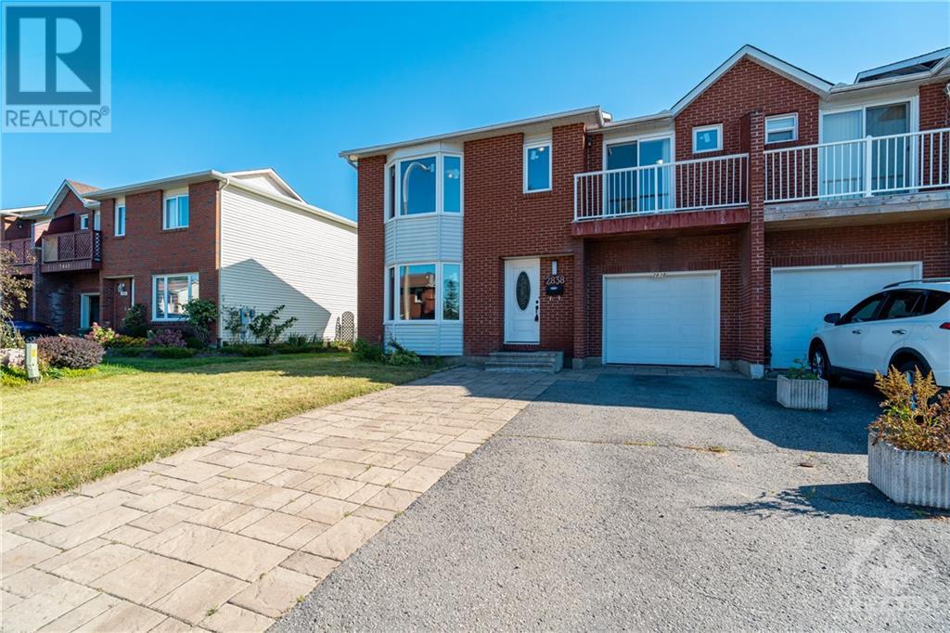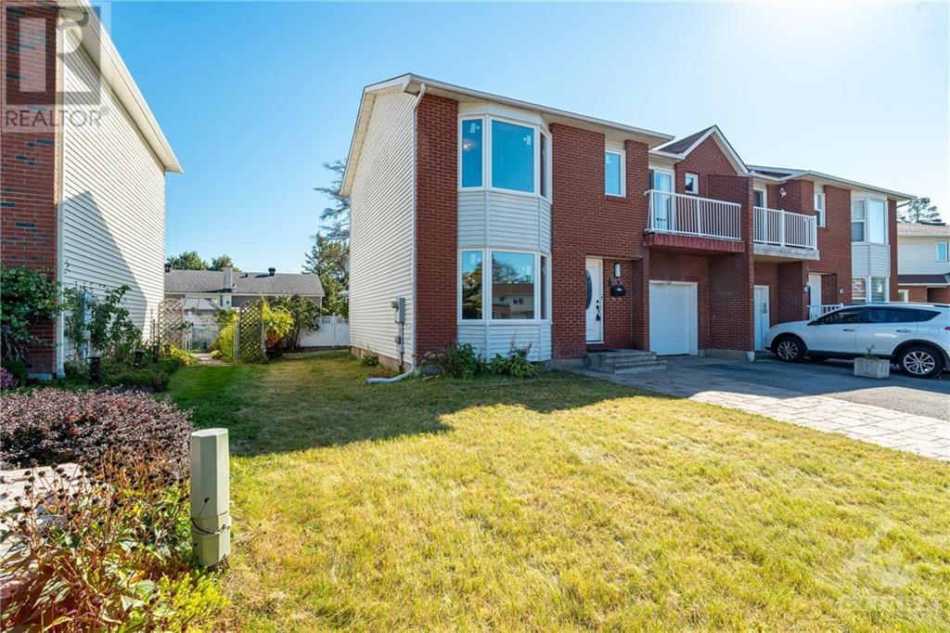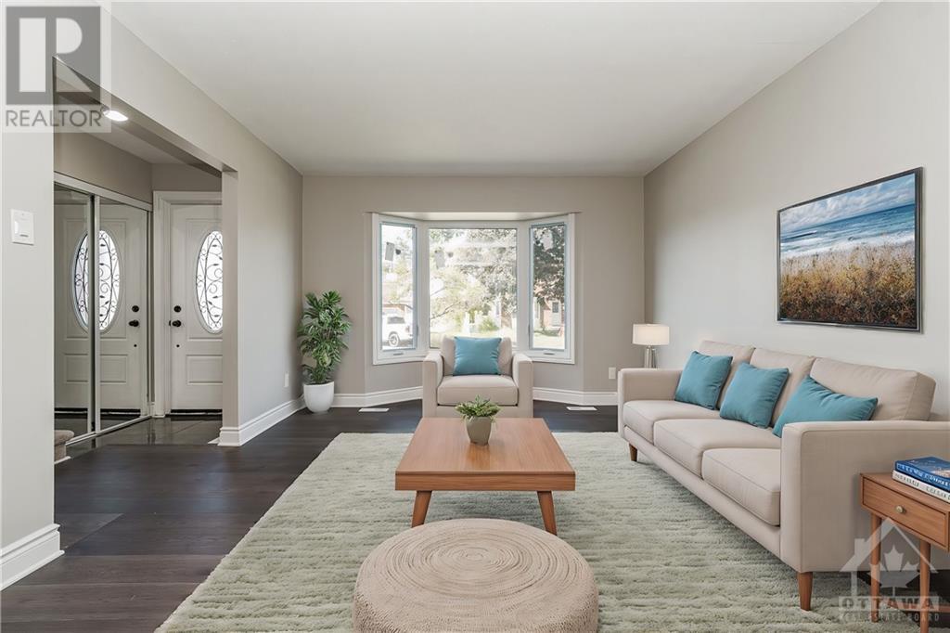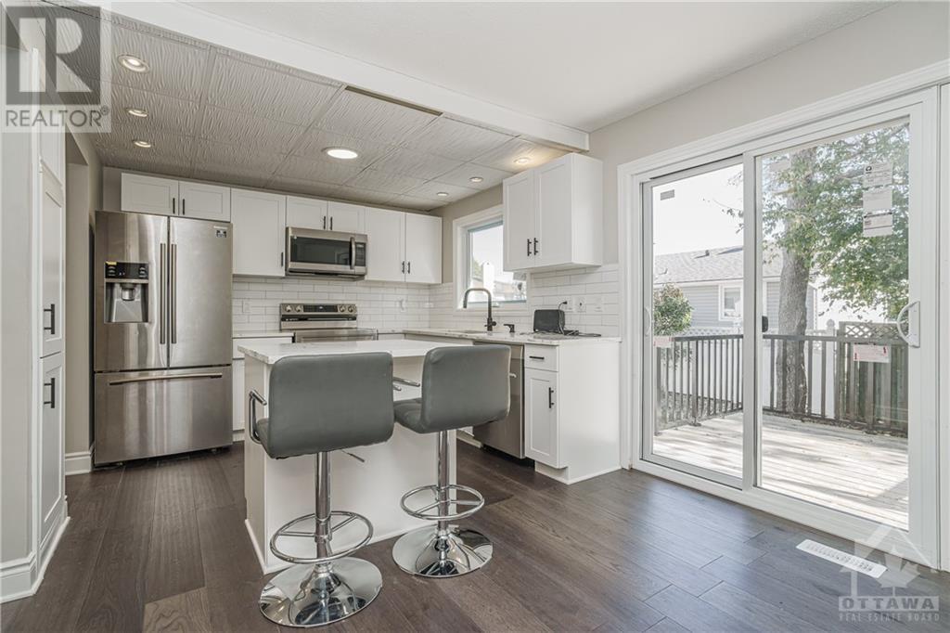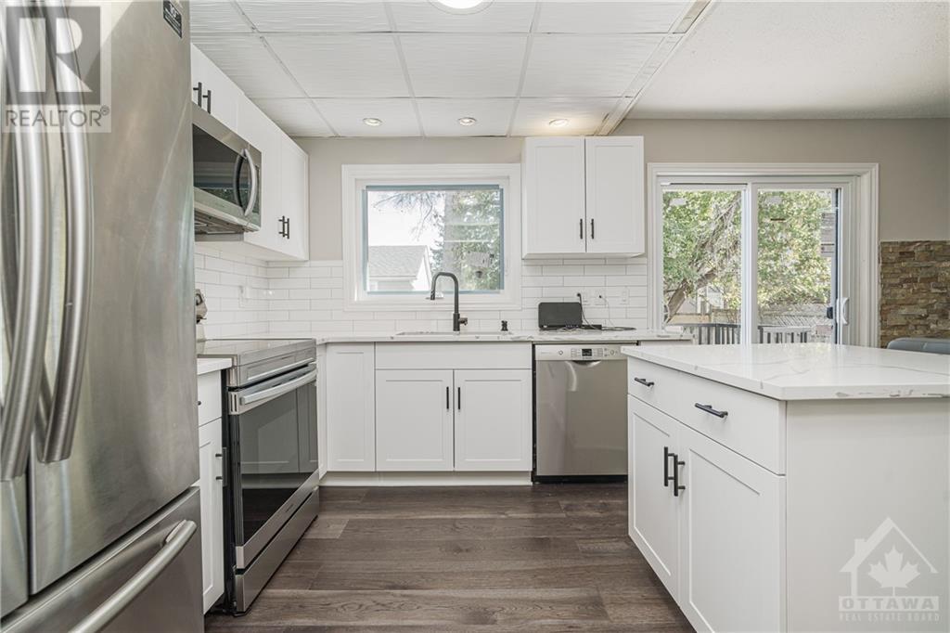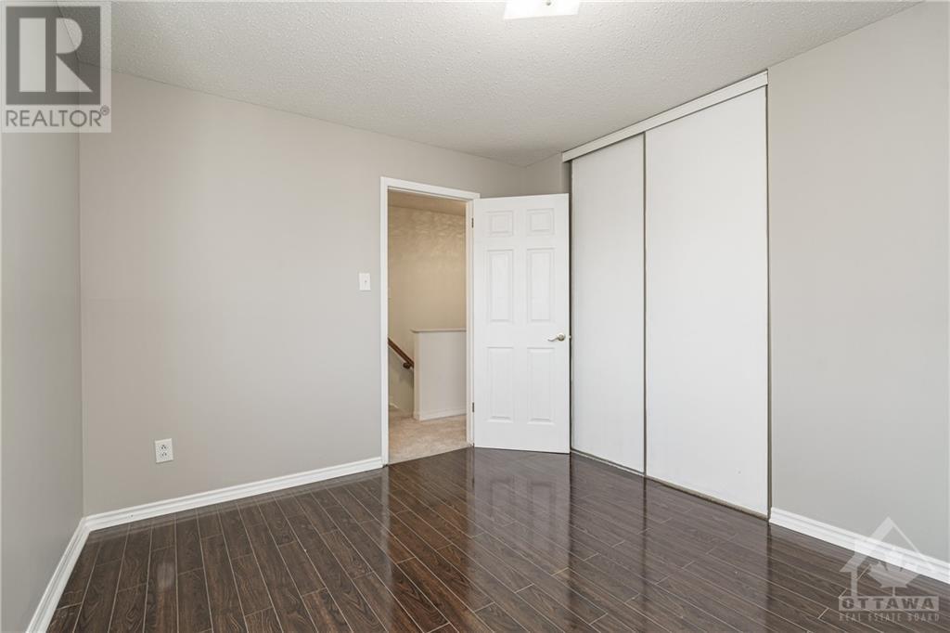2838 Gothwood Place Gloucester, Ontario K1T 2V5
$649,900
Welcome to your dream home! Conveniently located in the sought-after Hunt Club/Blossom Park area, this pristine 3+1 Bed/3.5 Bath semi-detached residence on a quiet Cul-de-sac blends comfort with modern living. As you step inside, you are welcomed by thoughtfully designed living and dining rooms that flow seamlessly into the gourmet kitchen, featuring S/S appliances, quartz island breakfast bar, & ample cabinetry. The cozy family rm w/d a F/P & a powder rm complete this level. Upstairs, the primary suite is a private retreat with a balcony, walk-in closet & 3-pc ensuite bath. Two additional good size bedrooms with another full bath round out this floor, The finished basement includes a large rec room perfect for entertainment, a 4th bedroom/office, a 2-pc washroom & laundry. Recent updates: New Windows (2024), Patio Door (2024), Kitchen (2024), Main + Lower: Flooring & Paint (2024), Basement Washroom (2024), Stove (2024), Microwave Hood Fan (2024), Backyard Deck. OH: SUN, Oct 6 (2-4 PM) (id:48755)
Property Details
| MLS® Number | 1414672 |
| Property Type | Single Family |
| Neigbourhood | Blossom Park |
| Amenities Near By | Airport, Golf Nearby, Public Transit, Shopping |
| Features | Cul-de-sac, Balcony |
| Parking Space Total | 5 |
| Structure | Deck |
Building
| Bathroom Total | 4 |
| Bedrooms Above Ground | 3 |
| Bedrooms Below Ground | 1 |
| Bedrooms Total | 4 |
| Appliances | Refrigerator, Dishwasher, Dryer, Microwave Range Hood Combo, Stove, Washer |
| Basement Development | Finished |
| Basement Type | Full (finished) |
| Constructed Date | 1986 |
| Construction Style Attachment | Semi-detached |
| Cooling Type | Central Air Conditioning |
| Exterior Finish | Brick, Vinyl |
| Fireplace Present | Yes |
| Fireplace Total | 1 |
| Flooring Type | Wall-to-wall Carpet, Hardwood, Tile |
| Foundation Type | Poured Concrete |
| Half Bath Total | 2 |
| Heating Fuel | Natural Gas |
| Heating Type | Forced Air |
| Stories Total | 2 |
| Type | House |
| Utility Water | Municipal Water |
Parking
| Attached Garage |
Land
| Acreage | No |
| Land Amenities | Airport, Golf Nearby, Public Transit, Shopping |
| Sewer | Municipal Sewage System |
| Size Depth | 82 Ft |
| Size Frontage | 36 Ft ,11 In |
| Size Irregular | 36.9 Ft X 82.02 Ft |
| Size Total Text | 36.9 Ft X 82.02 Ft |
| Zoning Description | Residential |
Rooms
| Level | Type | Length | Width | Dimensions |
|---|---|---|---|---|
| Second Level | Primary Bedroom | 15'9" x 10'8" | ||
| Second Level | Other | Measurements not available | ||
| Second Level | 3pc Ensuite Bath | Measurements not available | ||
| Second Level | Bedroom | 12'0" x 11'0" | ||
| Second Level | Full Bathroom | Measurements not available | ||
| Second Level | Bedroom | 12'0" x 9'8" | ||
| Lower Level | Recreation Room | 19'6" x 14'8" | ||
| Lower Level | Bedroom | 10'5" x 8'0" | ||
| Lower Level | Laundry Room | Measurements not available | ||
| Lower Level | 2pc Bathroom | Measurements not available | ||
| Main Level | Living Room | 15'0" x 12'0" | ||
| Main Level | Dining Room | 11'8" x 9'0" | ||
| Main Level | Family Room/fireplace | 13'0" x 10'0" | ||
| Main Level | Kitchen | 8'5" x 7'0" | ||
| Main Level | Foyer | Measurements not available |
https://www.realtor.ca/real-estate/27491166/2838-gothwood-place-gloucester-blossom-park
Interested?
Contact us for more information

Inder Malhi
Broker
www.malhirealestate.com/
343 Preston Street, 11th Floor
Ottawa, Ontario K1S 1N4
(866) 530-7737
(647) 849-3180
www.exprealty.ca
Manthan Savani
Salesperson
343 Preston Street, 11th Floor
Ottawa, Ontario K1S 1N4
(866) 530-7737
(647) 849-3180
www.exprealty.ca



