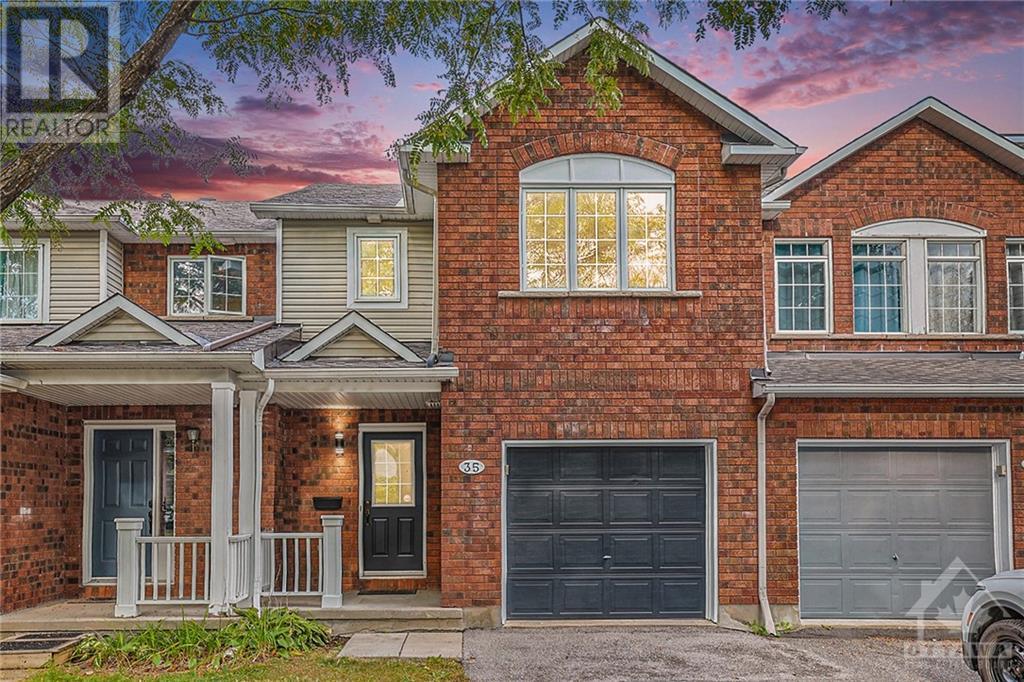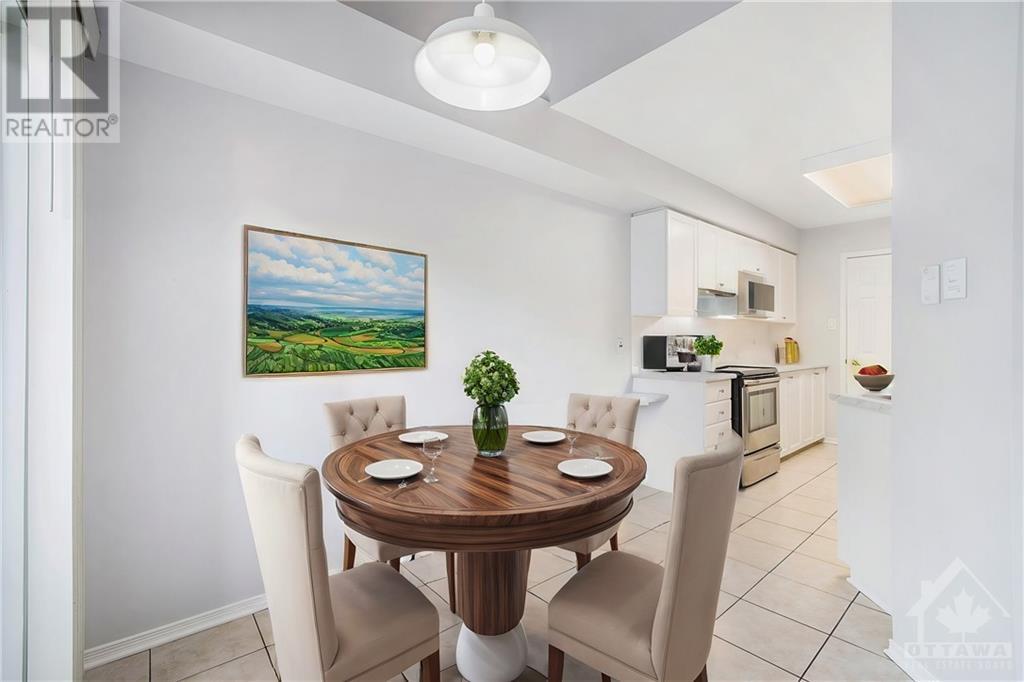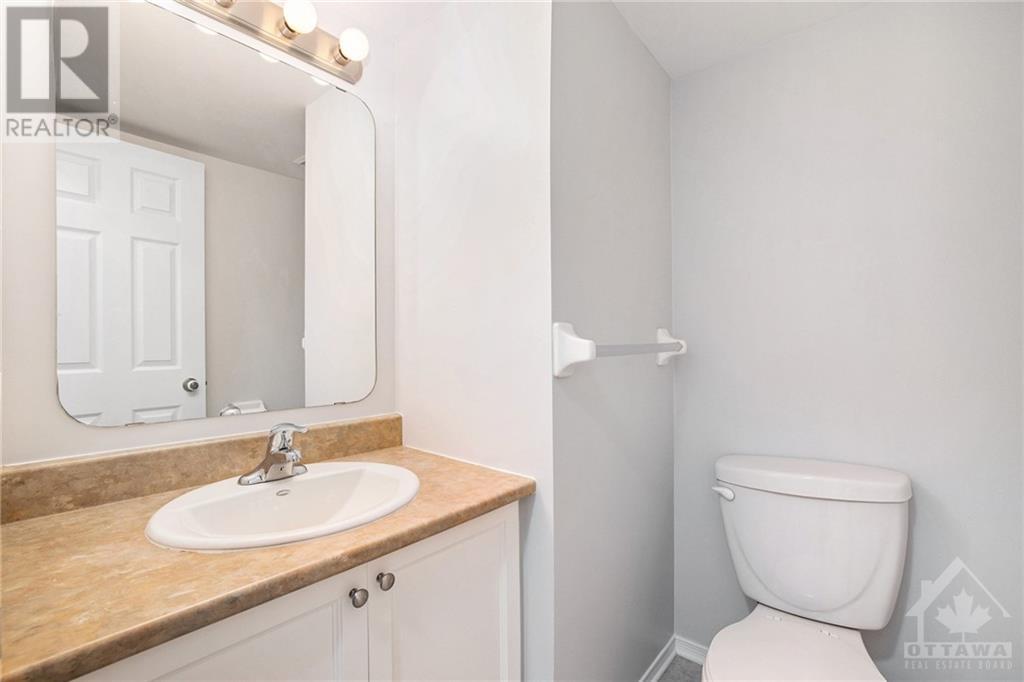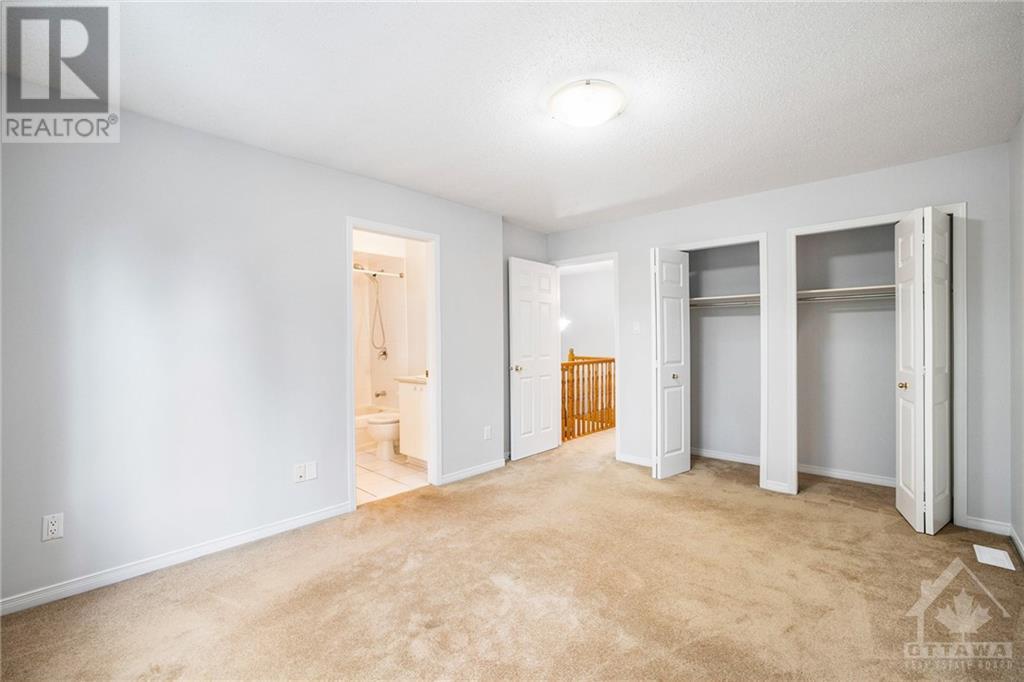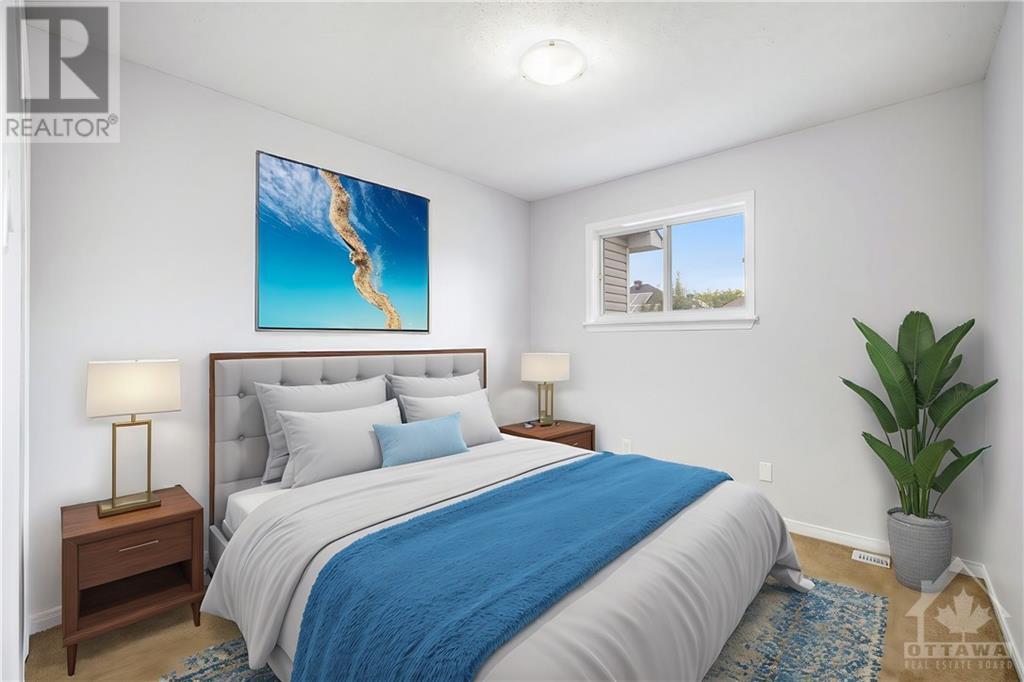35 Kettleby Street Kanata, Ontario K2K 3C4
$624,900
Welcome to this recently updated 3 bedrooms, 3 bath townhome in family-friendly neighborhood of Village Green in Kanata. Hardwood floors throughout the main floor living and dining area. Open kitchen with the cabinets and countertops recently being upgraded. Newer stainless steel appliances and pantry closet. Access to the eating area which gives you access to the backyard with a recently installed stone patio area perfect for entertaining. The second floor features a large primary bedroom with 3pcs ensuite, 2 other good sized bedrooms and a full bathroom complete that floor. Finished low level offers a bright family room perfect to the kids play area or TV room. Lots of upgrades: Roof replacement 2014, Furnace and AC 2013, Painting, new counter tops, new carpets to the basement, new light fixtures 2024. Easy access to 417, walking distance to public library, Earl of March high school, tennis court, golf course, shopping & entertainment. A must see! (id:48755)
Property Details
| MLS® Number | 1414615 |
| Property Type | Single Family |
| Neigbourhood | Village Green |
| Amenities Near By | Golf Nearby, Public Transit, Shopping |
| Parking Space Total | 3 |
Building
| Bathroom Total | 3 |
| Bedrooms Above Ground | 3 |
| Bedrooms Total | 3 |
| Appliances | Refrigerator, Dishwasher, Dryer, Hood Fan, Microwave, Stove, Washer |
| Basement Development | Finished |
| Basement Type | Full (finished) |
| Constructed Date | 2001 |
| Cooling Type | Central Air Conditioning |
| Exterior Finish | Brick, Vinyl |
| Fireplace Present | Yes |
| Fireplace Total | 1 |
| Flooring Type | Wall-to-wall Carpet, Hardwood, Tile |
| Foundation Type | Poured Concrete |
| Half Bath Total | 1 |
| Heating Fuel | Natural Gas |
| Heating Type | Forced Air |
| Stories Total | 2 |
| Type | Row / Townhouse |
| Utility Water | Municipal Water |
Parking
| Attached Garage |
Land
| Access Type | Highway Access |
| Acreage | No |
| Land Amenities | Golf Nearby, Public Transit, Shopping |
| Sewer | Municipal Sewage System |
| Size Depth | 99 Ft ,11 In |
| Size Frontage | 19 Ft ,8 In |
| Size Irregular | 19.7 Ft X 99.95 Ft |
| Size Total Text | 19.7 Ft X 99.95 Ft |
| Zoning Description | Residential |
Rooms
| Level | Type | Length | Width | Dimensions |
|---|---|---|---|---|
| Second Level | Primary Bedroom | 11'10" x 13'0" | ||
| Second Level | 3pc Ensuite Bath | 7'3" x 4'11" | ||
| Second Level | Bedroom | 9'5" x 9'11" | ||
| Second Level | Bedroom | 9'1" x 13'10" | ||
| Second Level | Full Bathroom | 8'3" x 5'2" | ||
| Lower Level | Family Room | 11'5" x 39'4" | ||
| Lower Level | Laundry Room | Measurements not available | ||
| Main Level | Living Room/dining Room | 11'5" x 22'8" | ||
| Main Level | Kitchen | 9'5" x 13'4" | ||
| Main Level | Eating Area | 7'5" x 6'9" | ||
| Main Level | Partial Bathroom | 5'8" x 4'1" |
https://www.realtor.ca/real-estate/27493741/35-kettleby-street-kanata-village-green
Interested?
Contact us for more information

Sepehr Safaee
Salesperson
www.yourottawarealestate.com/
www.facebook.com/yourottawarealestate
ca.linkedin.com/pub/sepehr-safaee
www.twitter.com/realestateott

2148 Carling Ave., Units 5 & 6
Ottawa, Ontario K2A 1H1
(613) 829-1818
www.kwintegrity.ca/

