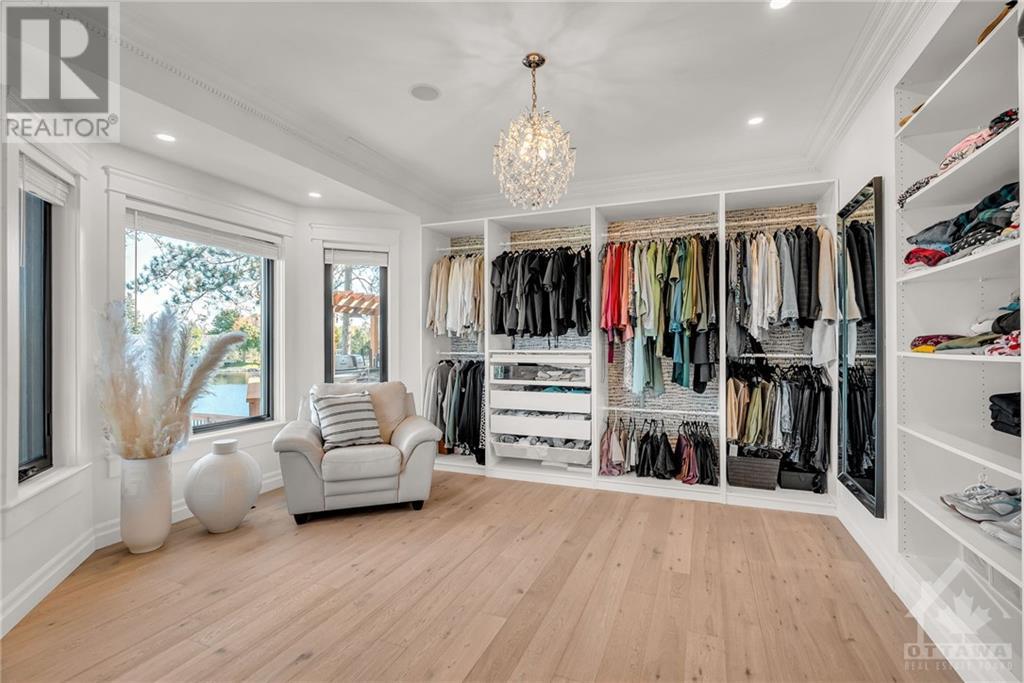6087 James Bell Drive Ottawa, Ontario K4M 1B3
$3,000,000
This waterfront home offers magazine worthy character with impressive architectural features & natural laid-back vibes. The fireplace plays a starring role in the great room, drawing attention to the stunning vaulted ceiling; an open space where family & friends gather. Highly functional luxurious kitchen, styled with high end appliances, oversized waterfall island, spacious dining & breakfast nook. An extension of the outdoors, the sunroom surrounds you with epic views to embrace year-round. The primary retreat offers a dressing room your friends will envy; a dramatic ensuite w/black walnut vanity & a crocodile tub that steals the show. Work from home in the impressive office w/cozy fireplace & at days end, retreat down to the rec room featuring a bar, game area & sauna spa room, you deserve it. Oversized storage w/commercial shelving & 2nd staircase. Over 200 ft of waterfront with modern boathouse, 2-tier deck, outdoor kitchen, hot tub & bonus detach heated garage. 24 hr irrev. (id:48755)
Property Details
| MLS® Number | 1414674 |
| Property Type | Single Family |
| Neigbourhood | Manotick |
| Amenities Near By | Golf Nearby, Recreation Nearby, Shopping, Water Nearby |
| Features | Cul-de-sac, Automatic Garage Door Opener |
| Parking Space Total | 10 |
| Storage Type | Storage Shed |
| Structure | Deck, Porch |
| View Type | River View |
| Water Front Type | Waterfront |
Building
| Bathroom Total | 5 |
| Bedrooms Above Ground | 4 |
| Bedrooms Total | 4 |
| Appliances | Refrigerator, Dishwasher, Dryer, Hood Fan, Microwave, Stove, Washer, Alarm System |
| Basement Development | Finished |
| Basement Type | Full (finished) |
| Constructed Date | 1995 |
| Construction Style Attachment | Detached |
| Cooling Type | Central Air Conditioning |
| Exterior Finish | Brick, Siding |
| Fireplace Present | Yes |
| Fireplace Total | 2 |
| Flooring Type | Hardwood, Tile |
| Foundation Type | Poured Concrete |
| Half Bath Total | 2 |
| Heating Fuel | Natural Gas |
| Heating Type | Forced Air |
| Stories Total | 2 |
| Type | House |
| Utility Water | Drilled Well |
Parking
| Detached Garage | |
| Attached Garage | |
| Inside Entry | |
| Electric Vehicle Charging Station(s) |
Land
| Acreage | No |
| Land Amenities | Golf Nearby, Recreation Nearby, Shopping, Water Nearby |
| Landscape Features | Underground Sprinkler |
| Sewer | Septic System |
| Size Depth | 143 Ft ,2 In |
| Size Frontage | 193 Ft ,1 In |
| Size Irregular | 193.11 Ft X 143.2 Ft |
| Size Total Text | 193.11 Ft X 143.2 Ft |
| Zoning Description | Residential |
Rooms
| Level | Type | Length | Width | Dimensions |
|---|---|---|---|---|
| Second Level | Bedroom | 19'1" x 11'2" | ||
| Second Level | Bedroom | 16'11" x 11'3" | ||
| Second Level | 4pc Bathroom | Measurements not available | ||
| Second Level | Bedroom | 32'0" x 12'9" | ||
| Second Level | 2pc Ensuite Bath | Measurements not available | ||
| Lower Level | Recreation Room | 45'5" x 29'1" | ||
| Lower Level | 3pc Bathroom | Measurements not available | ||
| Lower Level | Storage | 54'8" x 26'6" | ||
| Lower Level | Other | 13'2" x 12'11" | ||
| Main Level | Foyer | Measurements not available | ||
| Main Level | Kitchen | 28'8" x 13'10" | ||
| Main Level | Great Room | 21'11" x 21'11" | ||
| Main Level | Sunroom | 22'0" x 15'7" | ||
| Main Level | Den | 19'4" x 13'10" | ||
| Main Level | Primary Bedroom | 23'4" x 12'10" | ||
| Main Level | 5pc Ensuite Bath | 11'5" x 11'2" | ||
| Main Level | Other | 15'10" x 13'11" | ||
| Main Level | Other | Measurements not available | ||
| Main Level | Mud Room | 12'10" x 11'0" | ||
| Main Level | 2pc Bathroom | Measurements not available |
https://www.realtor.ca/real-estate/27493740/6087-james-bell-drive-ottawa-manotick
Interested?
Contact us for more information

Sue Kennedy
Salesperson
www.suekennedy.ca/

5536 Manotick Main St
Manotick, Ontario K4M 1A7
(613) 692-3567
(613) 209-7226
www.teamrealty.ca/

Maleeha Peterson
Salesperson
www.maleehasteve.com/

2316 St. Joseph Blvd.
Ottawa, Ontario K1C 1E8
(613) 830-0000
(613) 830-0080
remaxdeltarealtyteam.com
































