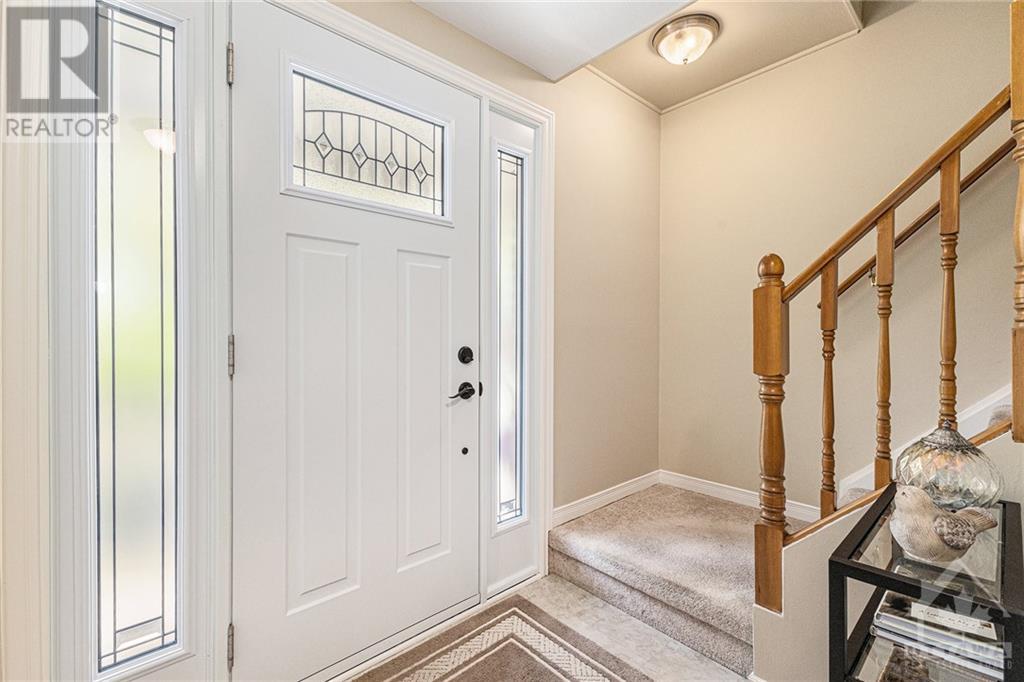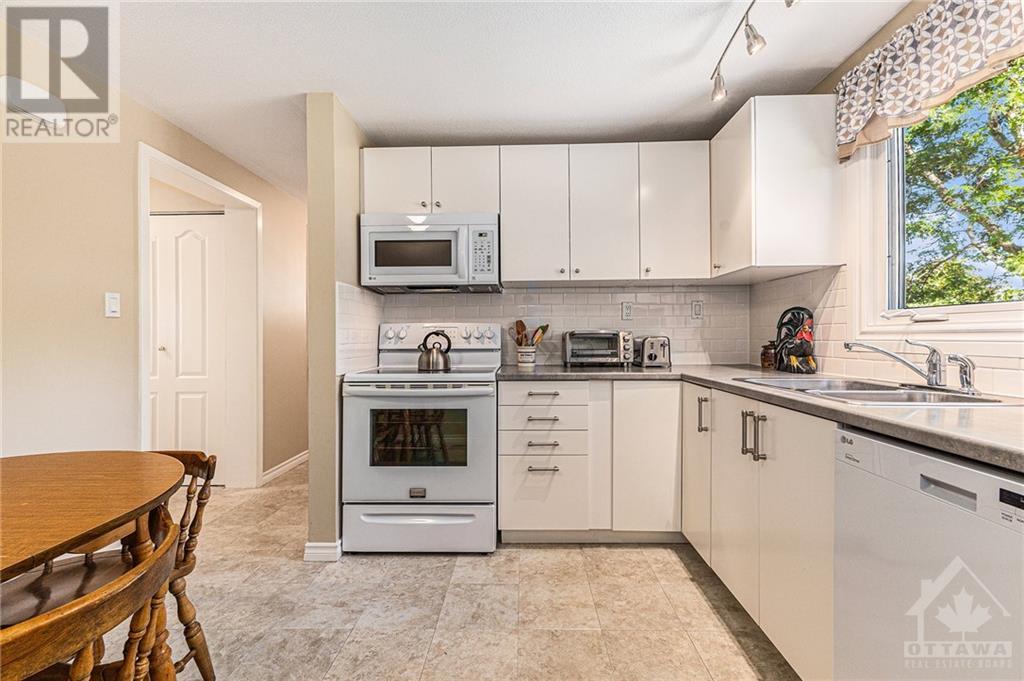23 Chanonhouse Drive Richmond, Ontario K0A 2Z0
$649,900
Welcome to this beautifully maintained 2-storey home located in a family-oriented community! Featuring 4 spacious bedrooms above grade, this residence is perfect for family living. The bright eat-in kitchen includes a stylish subway tile backsplash & opens to a formal dining room with patio door access to the backyard. Enjoy relaxing in the finished basement family room, complete with built-in shelving. The stunning 4 piece main bath boasts a quartz vanity & subway tile shower surround, complemented by a convenient half bath. Set on a generous .32-acre lot with 140 feet of frontage, the professionally landscaped exterior features an interlock patio with privacy walls, patio door awning & two storage sheds for added convenience. The front interlock walkway & steps enhance the home's curb appeal. Conveniently located beside Chanonhouse Park & just a few minutes walk to the Richmond Conservation Area, this home is a perfect blend of comfort & accessibility. (id:48755)
Property Details
| MLS® Number | 1411582 |
| Property Type | Single Family |
| Neigbourhood | Richmond |
| Amenities Near By | Golf Nearby, Recreation Nearby, Water Nearby |
| Community Features | Family Oriented, School Bus |
| Features | Corner Site |
| Parking Space Total | 3 |
| Storage Type | Storage Shed |
Building
| Bathroom Total | 2 |
| Bedrooms Above Ground | 4 |
| Bedrooms Total | 4 |
| Appliances | Refrigerator, Dishwasher, Dryer, Microwave Range Hood Combo, Stove, Blinds |
| Basement Development | Partially Finished |
| Basement Type | Full (partially Finished) |
| Constructed Date | 1974 |
| Construction Style Attachment | Detached |
| Cooling Type | Central Air Conditioning |
| Exterior Finish | Brick, Siding |
| Fixture | Drapes/window Coverings |
| Flooring Type | Wall-to-wall Carpet, Laminate |
| Foundation Type | Poured Concrete |
| Half Bath Total | 1 |
| Heating Fuel | Natural Gas |
| Heating Type | Forced Air |
| Stories Total | 2 |
| Type | House |
| Utility Water | Municipal Water |
Parking
| Carport | |
| Surfaced |
Land
| Acreage | No |
| Land Amenities | Golf Nearby, Recreation Nearby, Water Nearby |
| Landscape Features | Landscaped |
| Sewer | Municipal Sewage System |
| Size Depth | 99 Ft ,11 In |
| Size Frontage | 140 Ft ,4 In |
| Size Irregular | 140.32 Ft X 99.9 Ft (irregular Lot) |
| Size Total Text | 140.32 Ft X 99.9 Ft (irregular Lot) |
| Zoning Description | V1c |
Rooms
| Level | Type | Length | Width | Dimensions |
|---|---|---|---|---|
| Second Level | Primary Bedroom | 11'9" x 11'1" | ||
| Second Level | Bedroom | 11'1" x 10'0" | ||
| Second Level | Bedroom | 11'3" x 8'11" | ||
| Second Level | Bedroom | 9'11" x 7'10" | ||
| Second Level | 4pc Bathroom | 7'10" x 5'11" | ||
| Lower Level | Family Room | 23'11" x 11'5" | ||
| Lower Level | Storage | 27'5" x 16'0" | ||
| Main Level | Foyer | 10'9" x 5'7" | ||
| Main Level | Living Room | 18'0" x 12'0" | ||
| Main Level | Dining Room | 11'7" x 9'5" | ||
| Main Level | Kitchen | 11'10" x 11'6" | ||
| Main Level | Partial Bathroom | 5'10" x 4'10" |
https://www.realtor.ca/real-estate/27492663/23-chanonhouse-drive-richmond-richmond
Interested?
Contact us for more information

Ben Wightman
Salesperson
www.bensellshomes.ca/
https://www.facebook.com/pages/Ben-Wightman-Royal-LePage-Team-Realty/564565240312266?ref=aymt_homepage_panel

3441 Mcbean Street
Ottawa, Ontario K0A 2Z0
(613) 838-4858
www.teamrealty.ca

Cydney Green
Broker
www.cydney.ca/

3441 Mcbean Street
Ottawa, Ontario K0A 2Z0
(613) 838-4858
www.teamrealty.ca

Ryan Murray
Salesperson

3441 Mcbean Street
Ottawa, Ontario K0A 2Z0
(613) 838-4858
www.teamrealty.ca
































