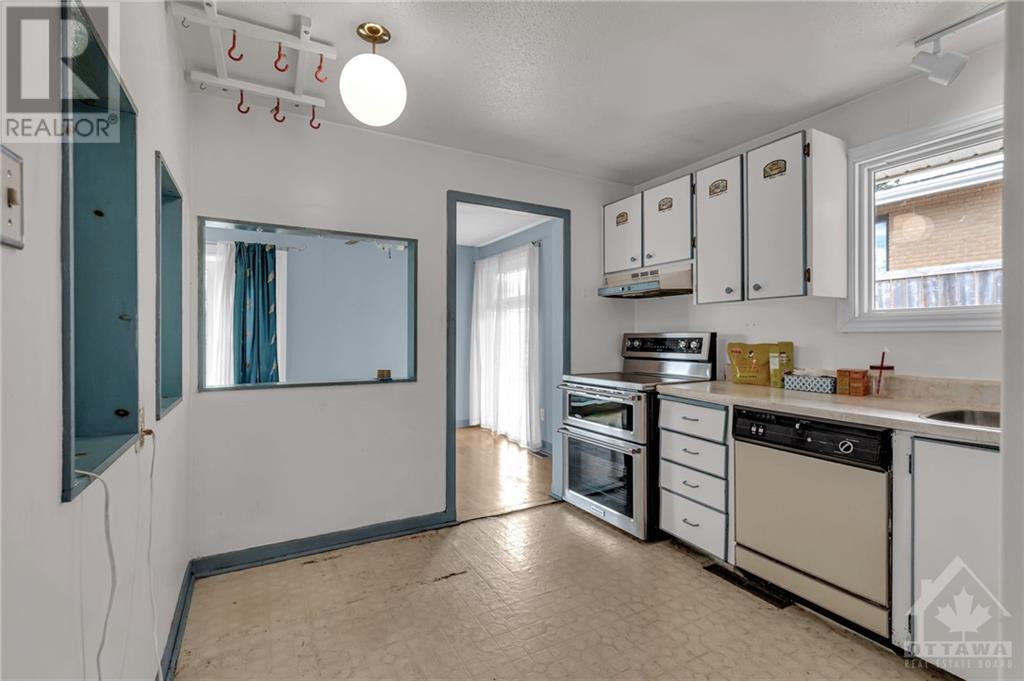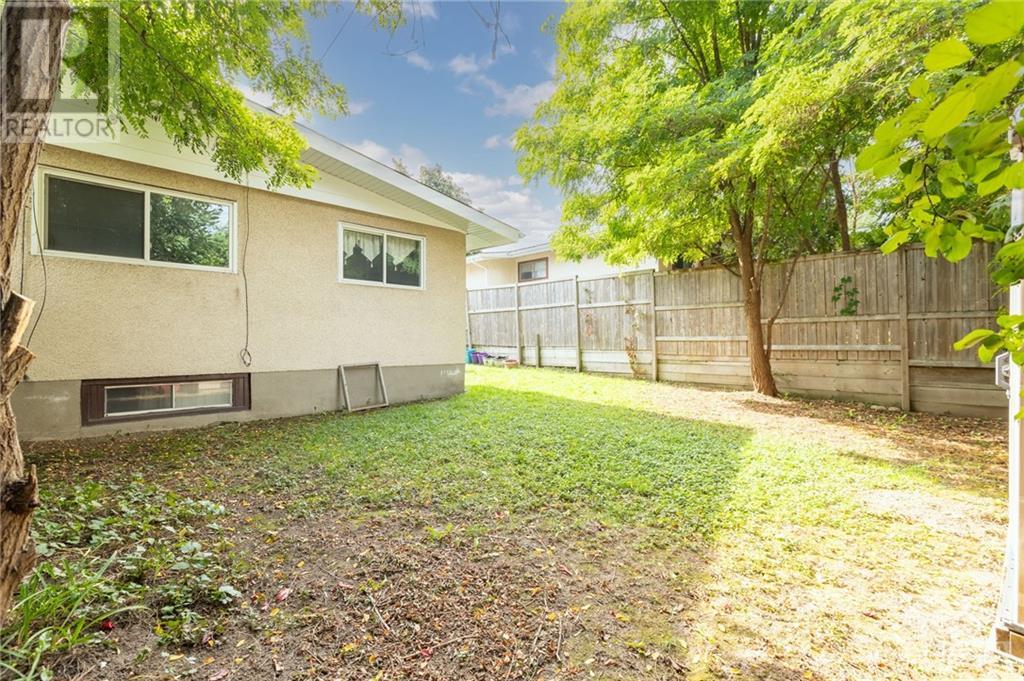1271 Meadowlands Drive E Ottawa, Ontario K2E 6K4
$520,000
Opportunity abounds in this well-sized semi-detached bungalow. Features hardwood floors in the living room, dining room and sleeping area. 3 bedrooms, 2 bathrooms. Floor plan allows for alternate usage. Open concept kitchen to the living room and dining room. Updated 3pcs main floor bathroom and updated 2 pcs bathroom in the partially finished basement. Private rear yard with updated garden/storage shed. Great Centre West location. Plenty of parking and storage space. Put your stamp on it! 24 hour irrevocable. (id:48755)
Open House
This property has open houses!
2:00 pm
Ends at:4:00 pm
Property Details
| MLS® Number | 1412800 |
| Property Type | Single Family |
| Neigbourhood | Parkwood Hills |
| Amenities Near By | Public Transit, Recreation Nearby, Shopping |
| Parking Space Total | 4 |
Building
| Bathroom Total | 2 |
| Bedrooms Above Ground | 3 |
| Bedrooms Total | 3 |
| Appliances | Refrigerator, Dryer, Stove, Washer |
| Architectural Style | Bungalow |
| Basement Development | Partially Finished |
| Basement Type | Full (partially Finished) |
| Constructed Date | 1964 |
| Construction Style Attachment | Semi-detached |
| Cooling Type | None |
| Exterior Finish | Brick, Siding |
| Flooring Type | Wall-to-wall Carpet, Hardwood, Ceramic |
| Foundation Type | Block, Poured Concrete |
| Half Bath Total | 1 |
| Heating Fuel | Natural Gas |
| Heating Type | Forced Air |
| Stories Total | 1 |
| Type | House |
| Utility Water | Municipal Water |
Parking
| Surfaced |
Land
| Acreage | No |
| Land Amenities | Public Transit, Recreation Nearby, Shopping |
| Sewer | Municipal Sewage System |
| Size Depth | 106 Ft ,4 In |
| Size Frontage | 35 Ft |
| Size Irregular | 35 Ft X 106.32 Ft |
| Size Total Text | 35 Ft X 106.32 Ft |
| Zoning Description | Residential |
Rooms
| Level | Type | Length | Width | Dimensions |
|---|---|---|---|---|
| Basement | Recreation Room | 18'0" x 16'10" | ||
| Basement | 2pc Bathroom | 7'0" x 3'0" | ||
| Basement | Laundry Room | 11'6" x 6'0" | ||
| Basement | Laundry Room | 9'0" x 7'0" | ||
| Basement | Storage | 12'0" x 9'0" | ||
| Basement | Utility Room | 18'0" x 10'5" | ||
| Main Level | Foyer | 5'2" x 4'6" | ||
| Main Level | Living Room | 19'9" x 11'4" | ||
| Main Level | Dining Room | 10'1" x 8'10" | ||
| Main Level | Kitchen | 10'11" x 9'5" | ||
| Main Level | Primary Bedroom | 14'4" x 10'2" | ||
| Main Level | Bedroom | 10'6" x 10'0" | ||
| Main Level | Bedroom | 12'9" x 8'1" | ||
| Main Level | 3pc Bathroom | 9'0" x 7'6" |
https://www.realtor.ca/real-estate/27492075/1271-meadowlands-drive-e-ottawa-parkwood-hills
Interested?
Contact us for more information

Glenn Floyd
Salesperson
www.floydteam.ca/
twitter.com/FloydTeam_KWO

610 Bronson Avenue
Ottawa, Ontario K1S 4E6
(613) 236-5959
(613) 236-1515
www.hallmarkottawa.com

Jacob Floyd
Salesperson
www.floydteam.ca/
https://twitter.com/FloydTeam_KWO

610 Bronson Avenue
Ottawa, Ontario K1S 4E6
(613) 236-5959
(613) 236-1515
www.hallmarkottawa.com





























