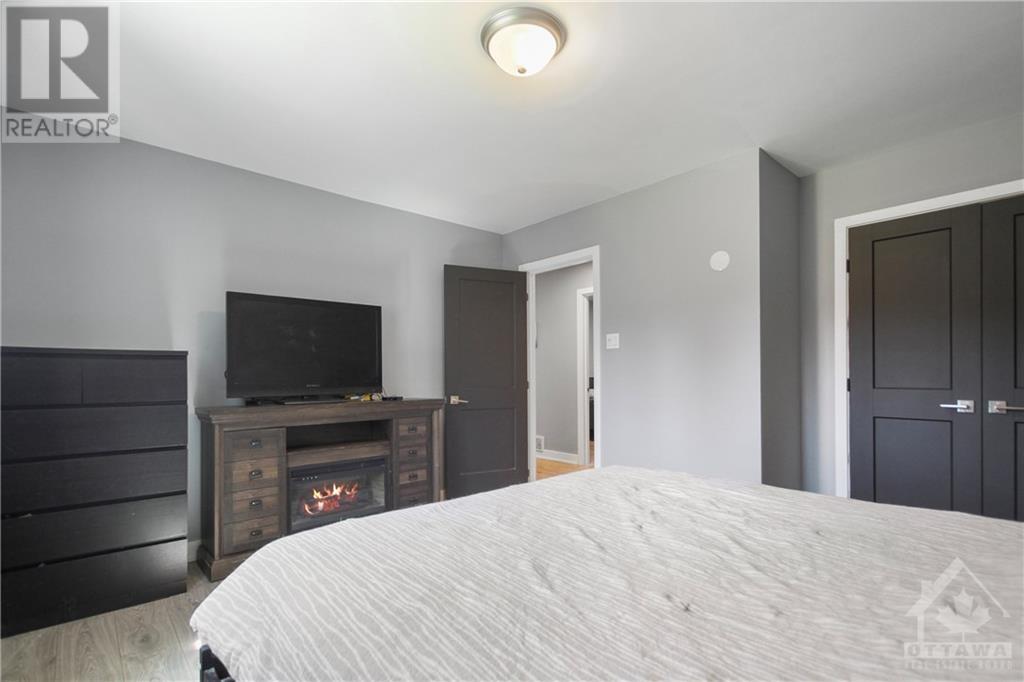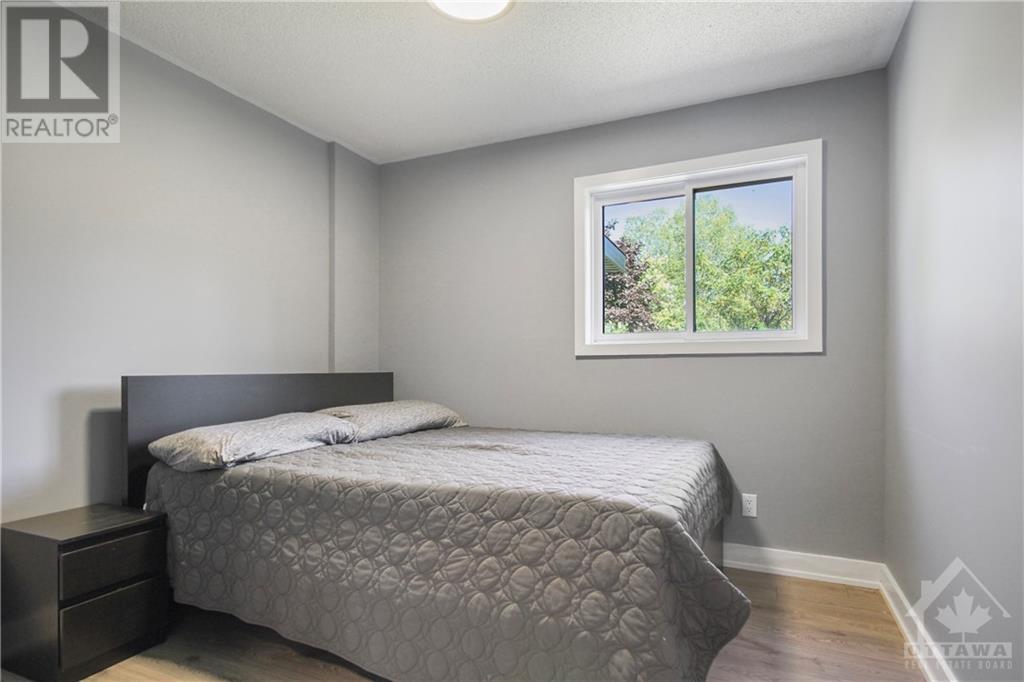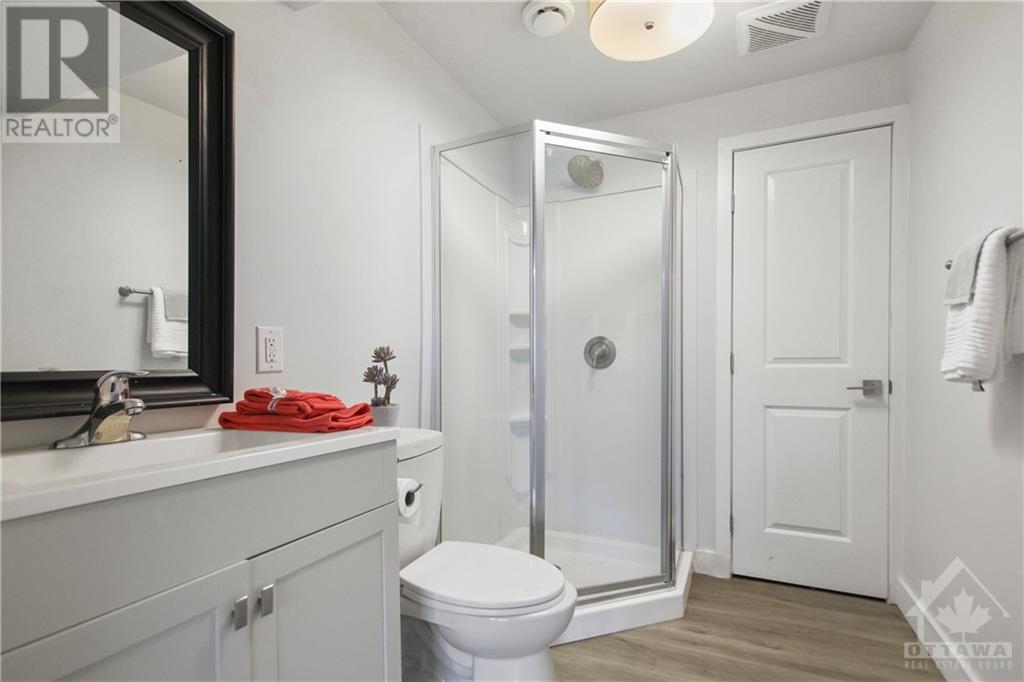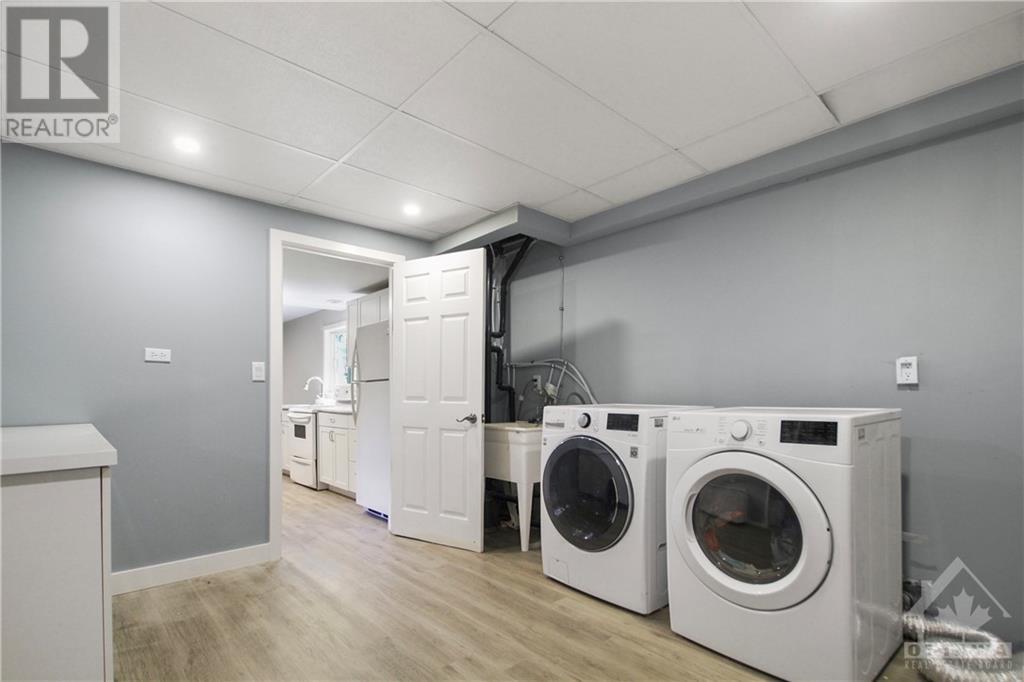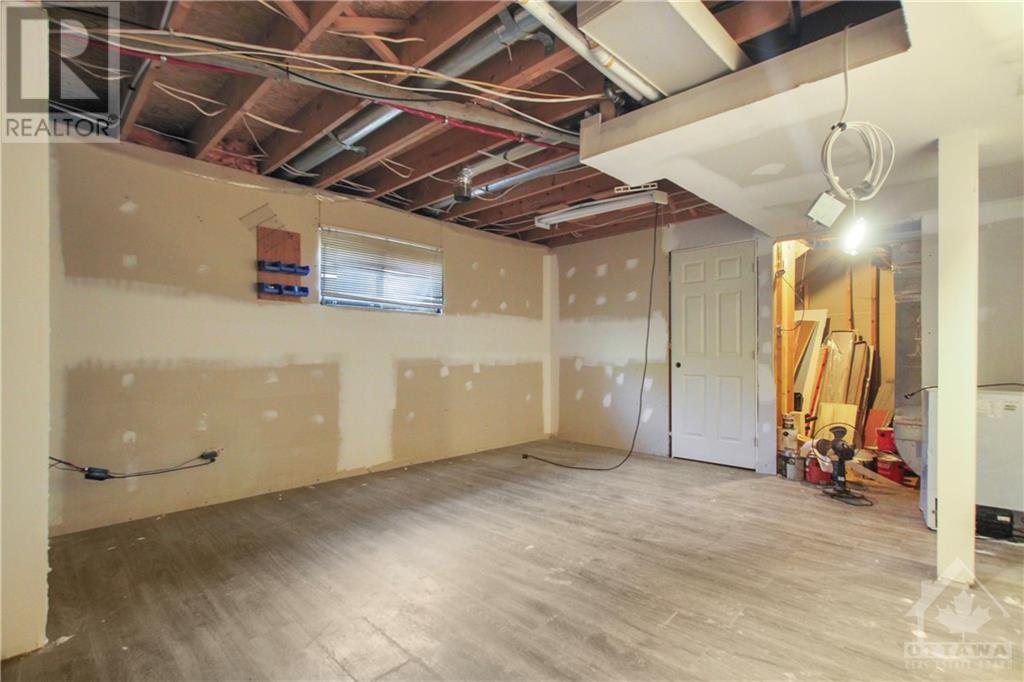2466 Ashton Station Road Ashton, Ontario K0A 1B0
$699,900
Discover this beautifully renovated 4-bedroom home in the charming Village of Ashton, just minutes from Hwy 7, and a quick commute into Ottawa. Set on a private 2.5-acre lot with plenty of space for gardening/outdoor activities, this property offers a picturesque setting for modern living. The open-concept design features a large eat-in kitchen w/ access to a stunning elevated cedar deck, perfect for enjoying the natural surroundings. Main floor provides 3 generously sized bedrooms and main bath w/ cheater door to the primary bedroom. Lower level includes spacious laundry/mudroom, bathroom, cozy living room, 4th bedroom, and kitchenette—ideal for guests or an in-law suite w/ access via inside entry garage door. Many of the recent upgrades include a new asphalt driveway (2024), roof (2020), furnace (2023), central air (2021), windows (2021), water softener (2021), and hot water tank (2021). This home combines modern amenities with a serene, private setting, making it a perfect retreat! (id:48755)
Property Details
| MLS® Number | 1410746 |
| Property Type | Single Family |
| Neigbourhood | Ashton |
| Amenities Near By | Golf Nearby, Recreation Nearby, Shopping |
| Communication Type | Internet Access |
| Features | Acreage |
| Parking Space Total | 8 |
| Structure | Deck |
Building
| Bathroom Total | 2 |
| Bedrooms Above Ground | 3 |
| Bedrooms Below Ground | 1 |
| Bedrooms Total | 4 |
| Appliances | Refrigerator, Dishwasher, Dryer, Microwave, Microwave Range Hood Combo, Stove, Washer |
| Architectural Style | Raised Ranch |
| Basement Development | Not Applicable |
| Basement Type | Full (not Applicable) |
| Constructed Date | 1990 |
| Construction Style Attachment | Detached |
| Cooling Type | Central Air Conditioning |
| Exterior Finish | Brick, Siding |
| Flooring Type | Laminate, Vinyl, Ceramic |
| Foundation Type | Wood |
| Half Bath Total | 1 |
| Heating Fuel | Electric |
| Heating Type | Forced Air |
| Stories Total | 1 |
| Type | House |
| Utility Water | Drilled Well |
Parking
| Attached Garage |
Land
| Acreage | Yes |
| Land Amenities | Golf Nearby, Recreation Nearby, Shopping |
| Sewer | Septic System |
| Size Depth | 528 Ft ,7 In |
| Size Frontage | 210 Ft |
| Size Irregular | 2.54 |
| Size Total | 2.54 Ac |
| Size Total Text | 2.54 Ac |
| Zoning Description | Rural Residential |
Rooms
| Level | Type | Length | Width | Dimensions |
|---|---|---|---|---|
| Lower Level | 3pc Bathroom | Measurements not available | ||
| Lower Level | Living Room/dining Room | 24'0" x 13'0" | ||
| Lower Level | Bedroom | 12'0" x 13'0" | ||
| Lower Level | Storage | 7'6" x 12'0" | ||
| Lower Level | Laundry Room | 22'6" x 11'0" | ||
| Lower Level | Hobby Room | 11'7" x 16'9" | ||
| Main Level | Living Room | 19'4" x 15'9" | ||
| Main Level | Dining Room | 13'0" x 9'8" | ||
| Main Level | Kitchen | 14'0" x 11'4" | ||
| Main Level | Full Bathroom | Measurements not available | ||
| Main Level | Primary Bedroom | 13'6" x 13'4" | ||
| Main Level | Bedroom | 10'9" x 10'6" | ||
| Main Level | Bedroom | 11'0" x 9'7" | ||
| Main Level | Foyer | Measurements not available |
https://www.realtor.ca/real-estate/27381161/2466-ashton-station-road-ashton-ashton
Interested?
Contact us for more information

Jennifer Wright
Salesperson
376 Churchill Ave. N, Unit 101
Ottawa, Ontario K1Z 5C3
(613) 755-2278
(613) 755-2279
www.innovationrealty.ca/












