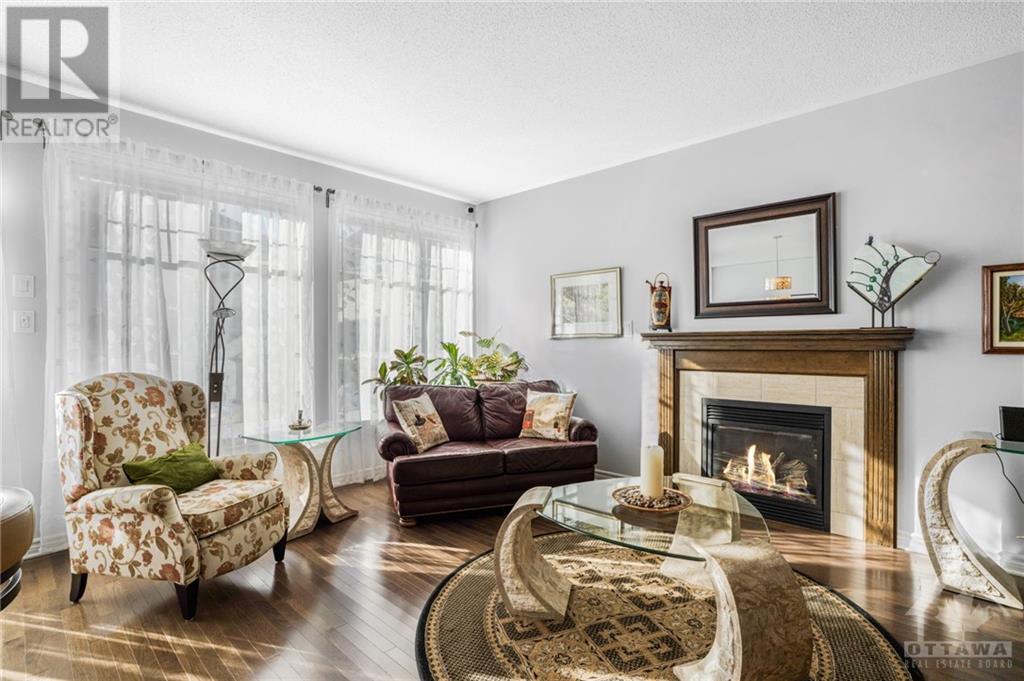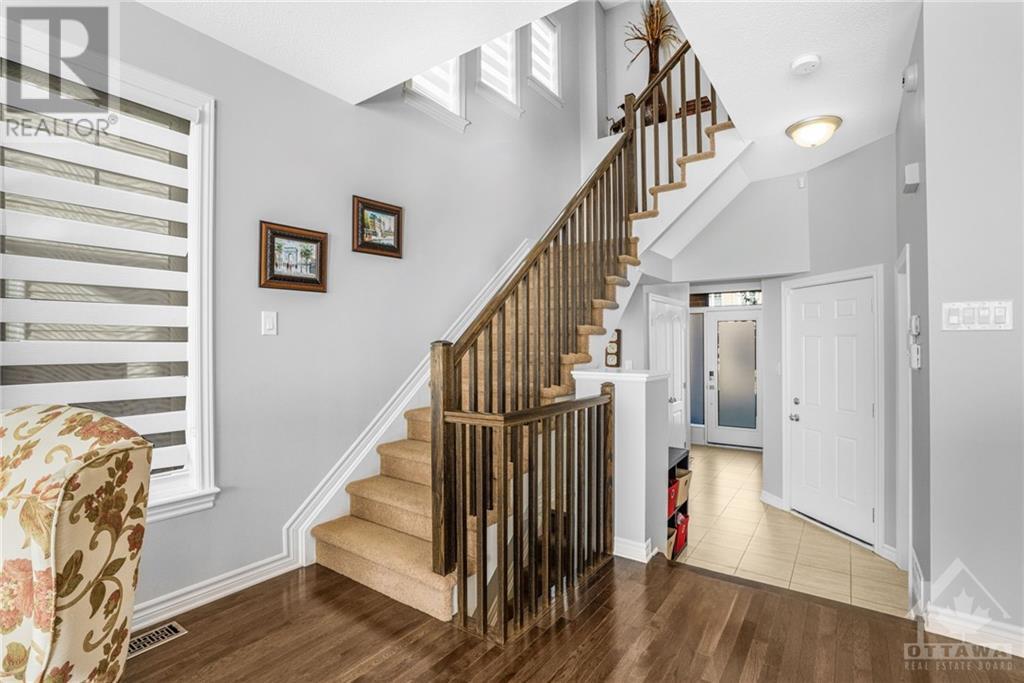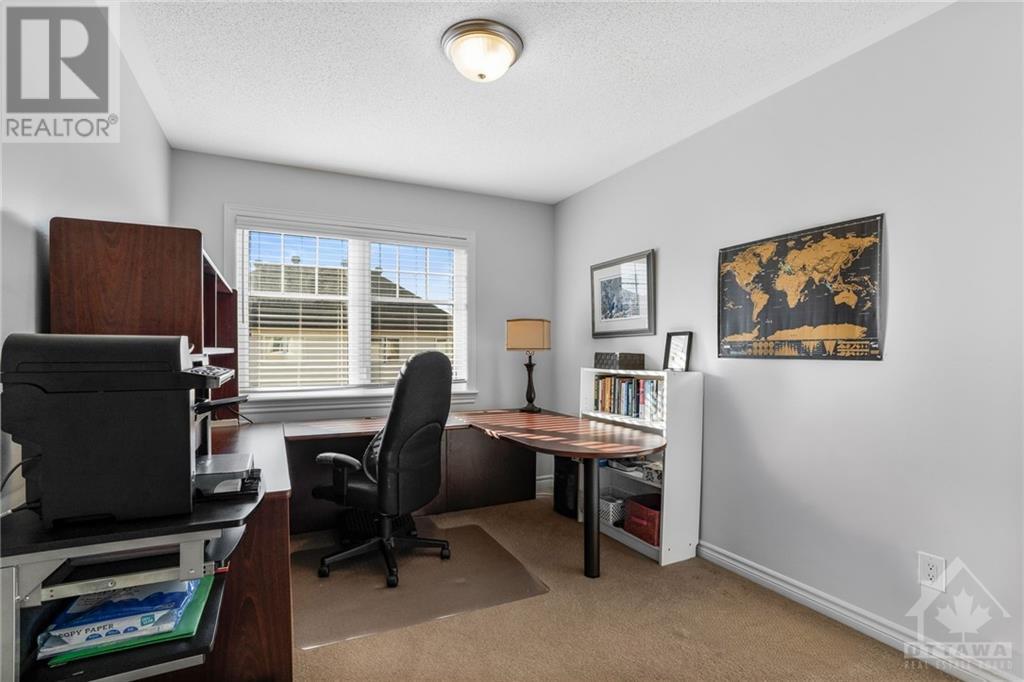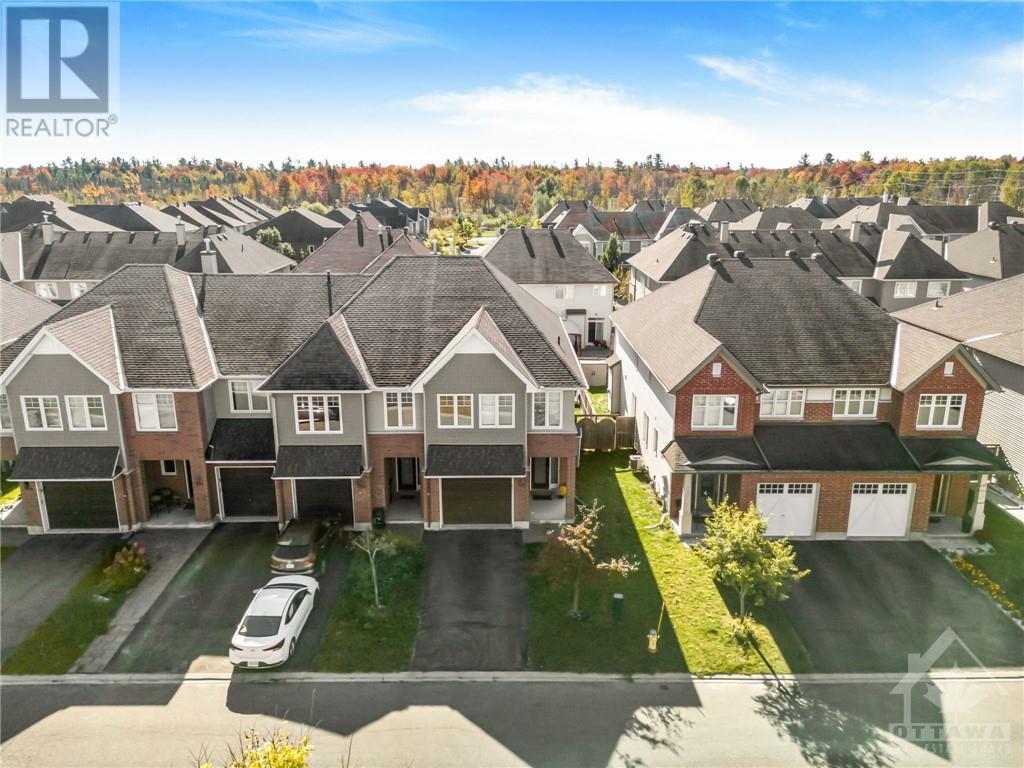715 Hazelnut Crescent Ottawa, Ontario K1T 0K1
$699,900
End-Unit Townhome in Sought-After Findlay Creek Village! Move-in ready, this spacious model offers over 2,100 sq. ft. of living space with a host of desirable features. Oversized garage, complemented by a private driveway. Step inside and be greeted by a spacious tiled foyer. Open-concept main level boasts soaring 9' ceilings, hardwd & ceramic fls, cozy gas fireplace and a wall of windows. The kitchen features a large island w breakfast bar, ample cabinetry, SS appliances & a bonus walk-in pantry. Extra windows along the stairway adds even more brightness. Upstairs, you'll find a double-door entry to the primary bedrm, complete with a luxurious ensuite and walk-in closet. Two additional well-sized bedrms, a full bathrm, and a conveniently located laundry rm round out this level. The lower level offers a spacious family rm, perfect for relaxation or entertaining, along with abundant storage space. Don't miss the opportunity to own this home! 24 hrs. irrevoc. (id:48755)
Property Details
| MLS® Number | 1414068 |
| Property Type | Single Family |
| Neigbourhood | Findlay Creek |
| Amenities Near By | Airport, Golf Nearby, Recreation Nearby |
| Community Features | Family Oriented |
| Easement | Right Of Way |
| Features | Automatic Garage Door Opener |
| Parking Space Total | 2 |
| Storage Type | Storage Shed |
| Structure | Deck |
Building
| Bathroom Total | 3 |
| Bedrooms Above Ground | 3 |
| Bedrooms Total | 3 |
| Appliances | Refrigerator, Dishwasher, Dryer, Stove, Washer, Alarm System |
| Basement Development | Partially Finished |
| Basement Type | Full (partially Finished) |
| Constructed Date | 2013 |
| Construction Material | Wood Frame |
| Cooling Type | Central Air Conditioning |
| Exterior Finish | Brick, Vinyl |
| Fireplace Present | Yes |
| Fireplace Total | 1 |
| Fixture | Drapes/window Coverings |
| Flooring Type | Wall-to-wall Carpet, Hardwood, Tile |
| Foundation Type | Poured Concrete |
| Half Bath Total | 1 |
| Heating Fuel | Natural Gas |
| Heating Type | Forced Air |
| Stories Total | 2 |
| Type | Row / Townhouse |
| Utility Water | Municipal Water |
Parking
| Attached Garage |
Land
| Acreage | No |
| Fence Type | Fenced Yard |
| Land Amenities | Airport, Golf Nearby, Recreation Nearby |
| Sewer | Municipal Sewage System |
| Size Depth | 98 Ft ,5 In |
| Size Frontage | 27 Ft ,3 In |
| Size Irregular | 27.26 Ft X 98.43 Ft |
| Size Total Text | 27.26 Ft X 98.43 Ft |
| Zoning Description | Residential |
Rooms
| Level | Type | Length | Width | Dimensions |
|---|---|---|---|---|
| Second Level | Primary Bedroom | 15'11" x 12'7" | ||
| Second Level | 4pc Ensuite Bath | Measurements not available | ||
| Second Level | Other | Measurements not available | ||
| Second Level | Bedroom | 13'4" x 9'10" | ||
| Second Level | Bedroom | 11'11" x 9'0" | ||
| Second Level | 4pc Bathroom | Measurements not available | ||
| Second Level | Laundry Room | Measurements not available | ||
| Basement | Recreation Room | 18'3" x 13'5" | ||
| Basement | Utility Room | Measurements not available | ||
| Basement | Storage | Measurements not available | ||
| Main Level | Living Room/fireplace | 17'7" x 10'9" | ||
| Main Level | Kitchen | 12'5" x 10'2" | ||
| Main Level | Eating Area | 11'5" x 8'6" | ||
| Main Level | Partial Bathroom | Measurements not available | ||
| Main Level | Foyer | Measurements not available |
https://www.realtor.ca/real-estate/27492649/715-hazelnut-crescent-ottawa-findlay-creek
Interested?
Contact us for more information

Peter Sardelis
Broker
www.petersardelis.ca/
www.facebook.com/PeterSardelis
ca.linkedin.com/pub/peter-sardelis/1/212/763/

2733 Lancaster Road, Unit 121
Ottawa, Ontario K1B 0A9
(613) 317-2121
(613) 903-7703
www.c21synergy.ca/
Ivy Sun
Salesperson
ivy-sun.c21.ca/

2733 Lancaster Road, Unit 121
Ottawa, Ontario K1B 0A9
(613) 317-2121
(613) 903-7703
www.c21synergy.ca/



























