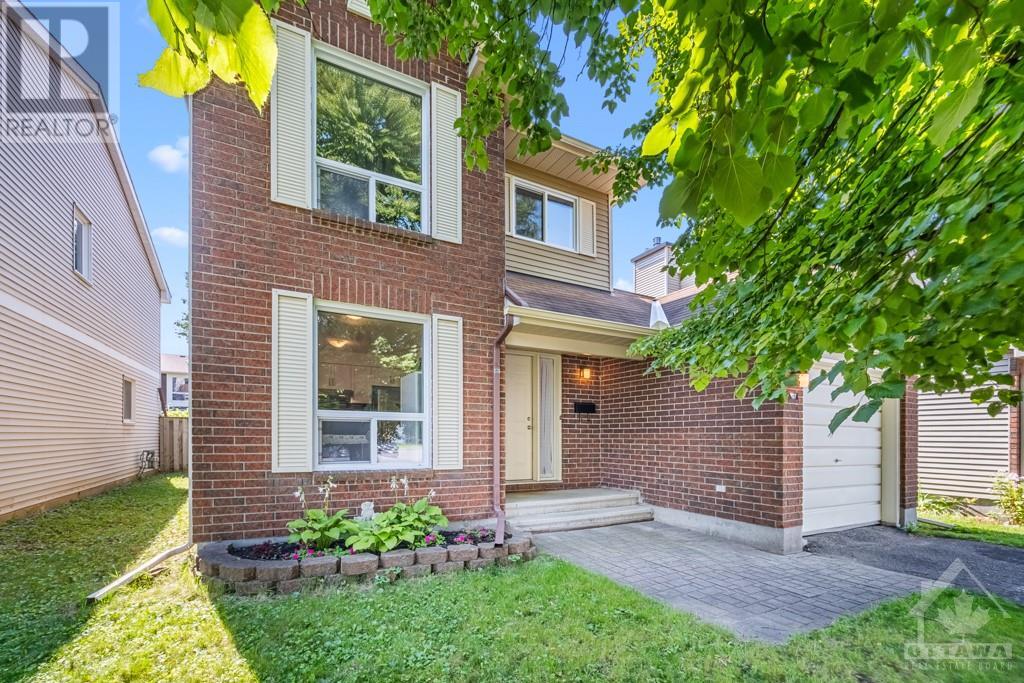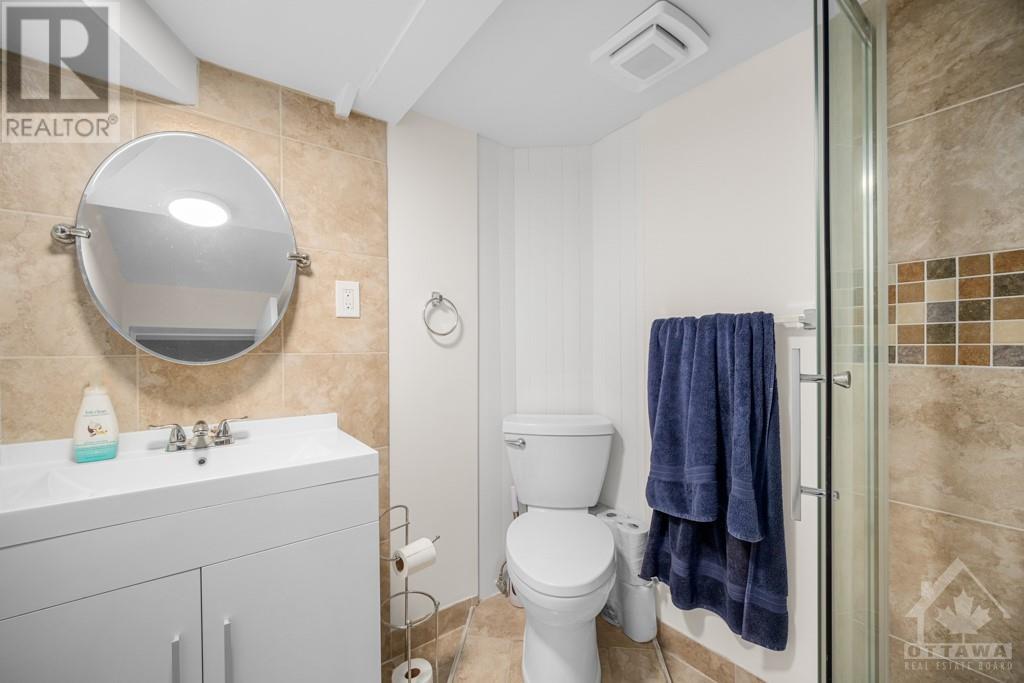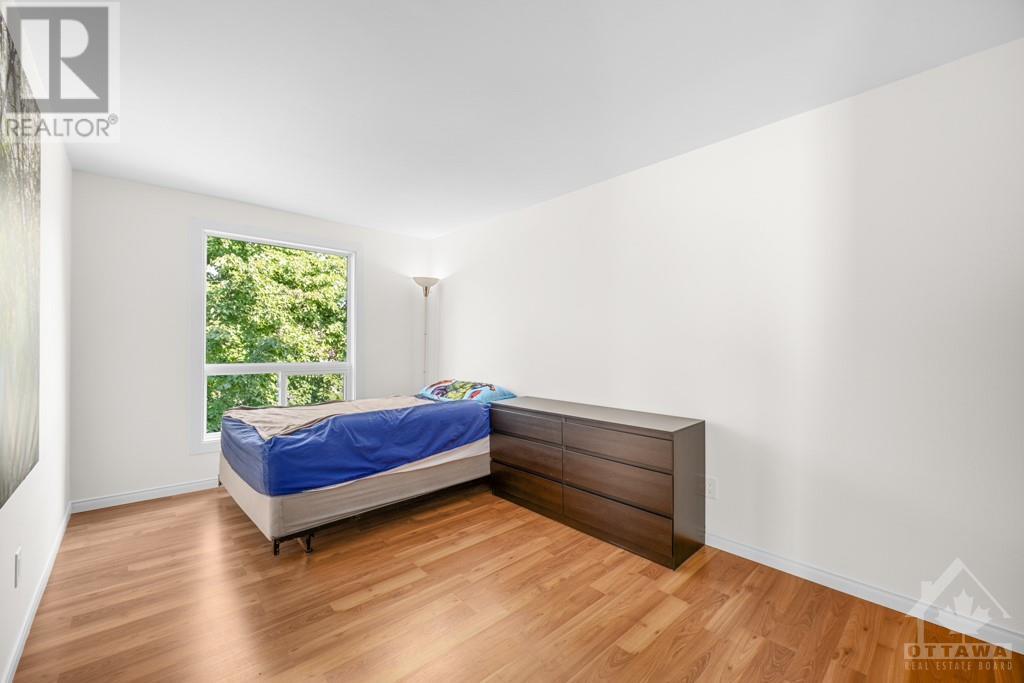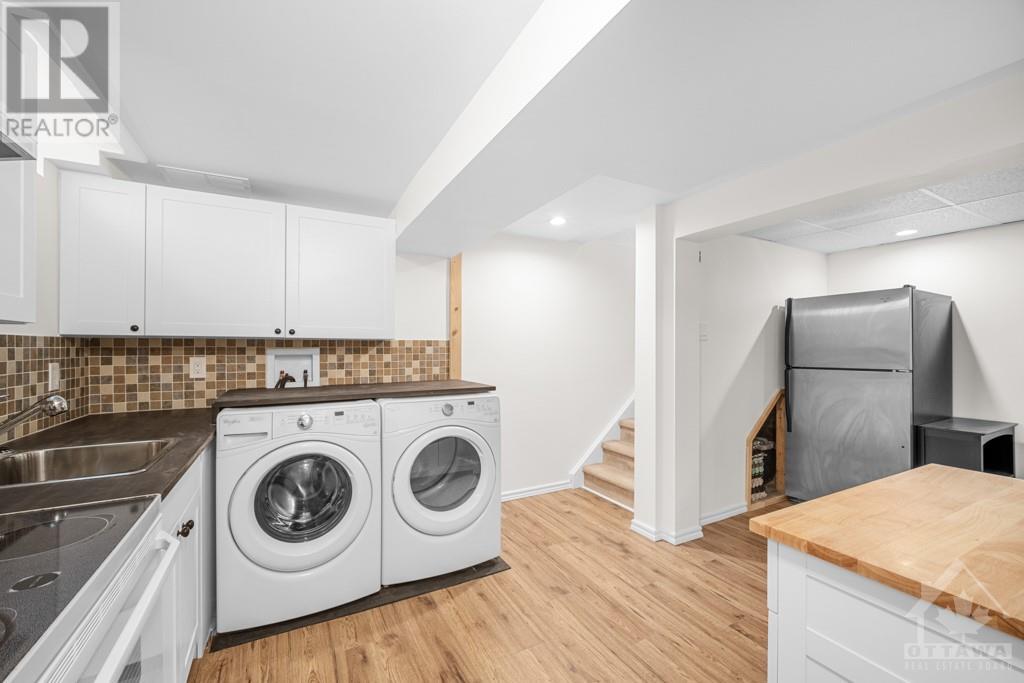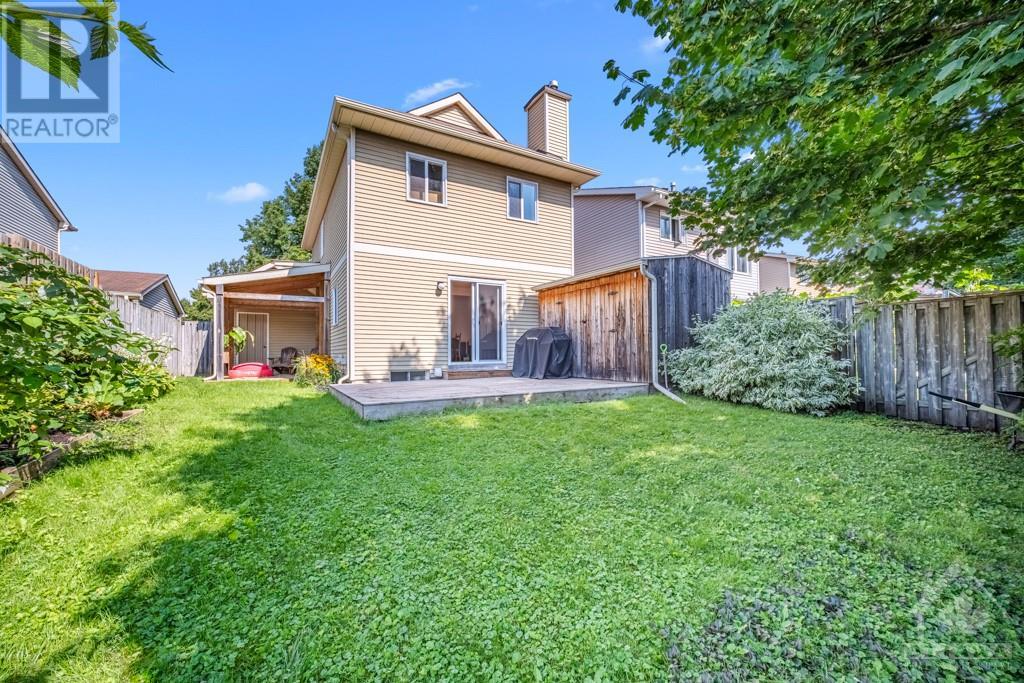37 Fair Oaks Crescent Ottawa, Ontario K2G 4W6
$699,900
Welcome to this bright, updated and affordable detached single family home on a quiet court. Large foyer upon entry, updated kitchen with an abundance of natural light, white cabinetry, including huge pantry cabinets, ceramic backsplash and stainless steel appliances. Living room with cozy wood fireplace, and patio doors leading to fully fenced backyard with deck. Upstairs you will find 3 generously sized bedrooms, and full bathroom. The Primary Bedroom with 3 piece modern ensuite. Downstairs has endless possibilities with rec room area, full bathroom and kitchen area. New furnace 2023, new windows 2018. Many schools, restaurants, shopping and public transit close by. Don't miss out on your opportunity to make this affordable home yours today! (id:48755)
Property Details
| MLS® Number | 1414333 |
| Property Type | Single Family |
| Neigbourhood | Craig Henry/Woodvale |
| Amenities Near By | Public Transit, Recreation Nearby, Shopping |
| Parking Space Total | 4 |
| Structure | Deck |
Building
| Bathroom Total | 4 |
| Bedrooms Above Ground | 3 |
| Bedrooms Total | 3 |
| Appliances | Refrigerator, Dishwasher, Dryer, Stove, Washer |
| Basement Development | Finished |
| Basement Type | Full (finished) |
| Constructed Date | 1985 |
| Construction Style Attachment | Detached |
| Cooling Type | Central Air Conditioning |
| Exterior Finish | Brick, Vinyl |
| Fireplace Present | Yes |
| Fireplace Total | 1 |
| Flooring Type | Wall-to-wall Carpet, Laminate, Tile |
| Foundation Type | Poured Concrete |
| Half Bath Total | 1 |
| Heating Fuel | Natural Gas |
| Heating Type | Forced Air |
| Stories Total | 2 |
| Type | House |
| Utility Water | Municipal Water |
Parking
| Attached Garage |
Land
| Acreage | No |
| Fence Type | Fenced Yard |
| Land Amenities | Public Transit, Recreation Nearby, Shopping |
| Sewer | Municipal Sewage System |
| Size Depth | 101 Ft ,6 In |
| Size Frontage | 36 Ft ,1 In |
| Size Irregular | 36.08 Ft X 101.52 Ft |
| Size Total Text | 36.08 Ft X 101.52 Ft |
| Zoning Description | Residential |
Rooms
| Level | Type | Length | Width | Dimensions |
|---|---|---|---|---|
| Second Level | Primary Bedroom | 15'5" x 10'4" | ||
| Second Level | Bedroom | 10'7" x 8'6" | ||
| Second Level | Bedroom | 13'2" x 8'8" | ||
| Second Level | 3pc Ensuite Bath | 8'0" x 8'1" | ||
| Second Level | Full Bathroom | 8'0" x 6'0" | ||
| Basement | Recreation Room | Measurements not available | ||
| Basement | Full Bathroom | 7'3" x 5'10" | ||
| Main Level | Living Room | 17'8" x 12'3" | ||
| Main Level | Kitchen | 8'8" x 15'7" | ||
| Main Level | Partial Bathroom | 3'1" x 7'5" | ||
| Main Level | Dining Room | 8'8" x 13'9" |
https://www.realtor.ca/real-estate/27492064/37-fair-oaks-crescent-ottawa-craig-henrywoodvale
Interested?
Contact us for more information

Jeffrey Usher
Broker of Record
www.grapevine.ca/

48 Cinnabar Way
Ottawa, Ontario K2S 1Y6
(613) 829-1000
(613) 695-9088
www.grapevine.ca/

Ryan Rogers
Salesperson
www.grapevine-realty.ca/

48 Cinnabar Way
Ottawa, Ontario K2S 1Y6
(613) 829-1000
(613) 695-9088
www.grapevine.ca/

