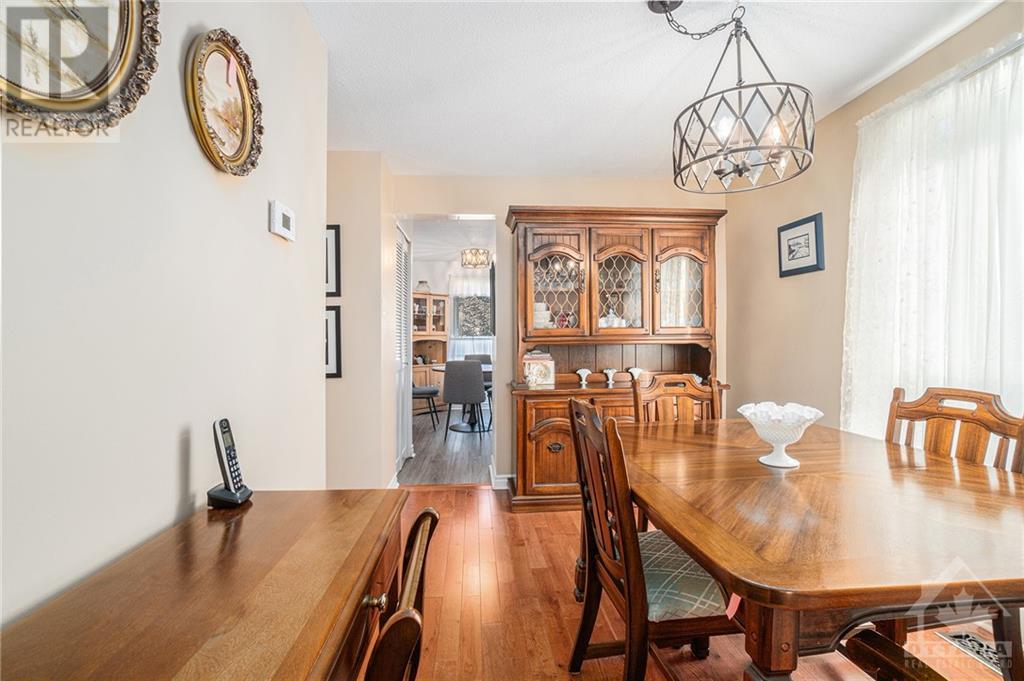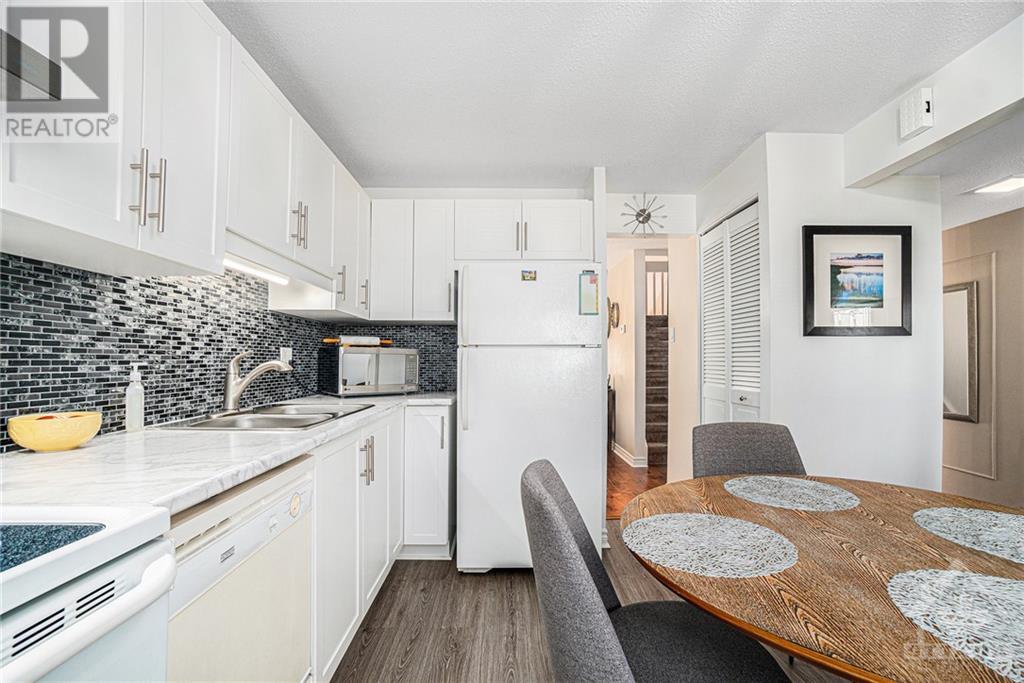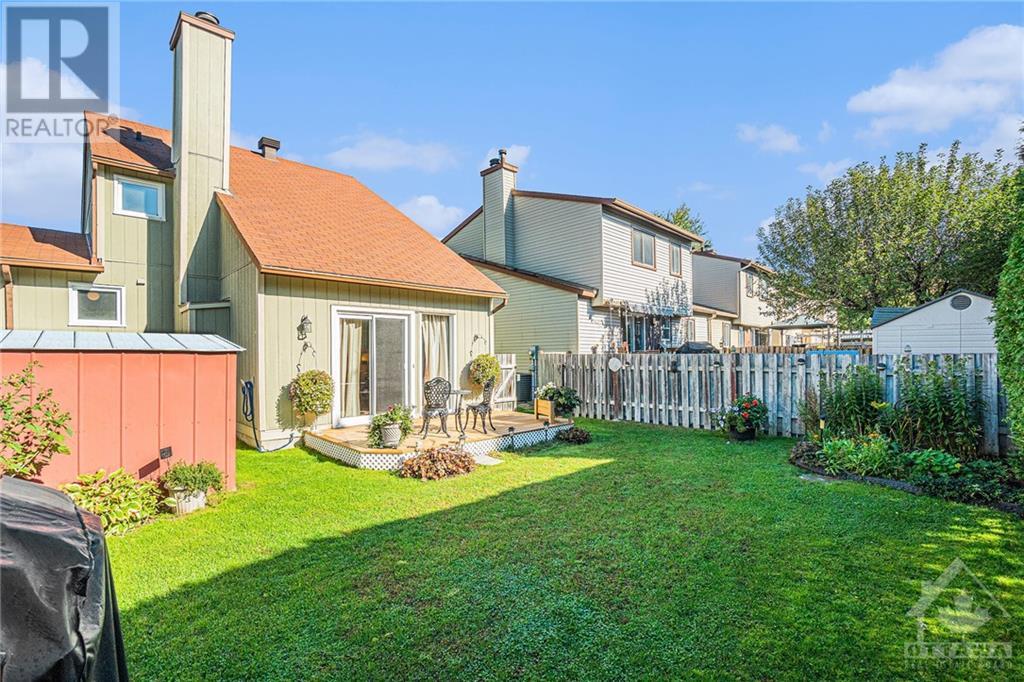1005 Avignon Court Ottawa, Ontario K1C 2N4
$579,900
LOCATION!!A semi-detached by garage/mudrm only in a PRIME SETTING mature area on quiet end of a street; Steps to NCC trails(walk, bike, X-country ski) along Ottawa River;Great schools, parks, walking distance to Convent Glen centre:Metro, pharmacy, LCBO, Beer Store, future LRT and to Place D’Orleans;Super access to transit & Hwy 174 to downtown Ottawa; NO CAR NEEDED! Quick drive to Costco, Gloucester Centre, Montfort Hosp, CMHC, NRC, CSIS. Perfect for empty nesters, 1st time buyers..!IDEAL to raise your family. Sun-filled south-facing home w/rarely offered layout w/pizzazz & main floor laundry; Dining rm overlooks bright living rm w/cathedral ceiling & cozy wood fireplace; Meticulously maintained by long-time owners; UPDATES: Hwd flrs, kitchen, baths, low-maintenance windows & doors, furnace, c/air, R16 garage door; Manicured lawn, hedged yard, new cedar deck; Master w/walk-in closet & vanity & private access to main bath; Move-in ready!Call today—won’t last at this price!24 hrs irre (id:48755)
Property Details
| MLS® Number | 1414155 |
| Property Type | Single Family |
| Neigbourhood | Orleans Wood |
| Amenities Near By | Public Transit, Recreation Nearby, Shopping |
| Community Features | Family Oriented |
| Features | Private Setting, Automatic Garage Door Opener |
| Parking Space Total | 3 |
| Structure | Deck |
Building
| Bathroom Total | 2 |
| Bedrooms Above Ground | 3 |
| Bedrooms Total | 3 |
| Appliances | Refrigerator, Dishwasher, Dryer, Freezer, Hood Fan, Stove, Washer, Blinds |
| Basement Development | Finished |
| Basement Type | Full (finished) |
| Constructed Date | 1980 |
| Construction Style Attachment | Semi-detached |
| Cooling Type | Central Air Conditioning |
| Exterior Finish | Brick, Wood |
| Fixture | Drapes/window Coverings, Ceiling Fans |
| Flooring Type | Mixed Flooring, Hardwood, Tile |
| Foundation Type | Poured Concrete |
| Half Bath Total | 2 |
| Heating Fuel | Natural Gas |
| Heating Type | Forced Air |
| Stories Total | 2 |
| Type | House |
| Utility Water | Municipal Water |
Parking
| Attached Garage | |
| Inside Entry | |
| Open | |
| Surfaced |
Land
| Acreage | No |
| Fence Type | Fenced Yard |
| Land Amenities | Public Transit, Recreation Nearby, Shopping |
| Sewer | Municipal Sewage System |
| Size Depth | 99 Ft ,1 In |
| Size Frontage | 32 Ft ,5 In |
| Size Irregular | 32.45 Ft X 99.05 Ft |
| Size Total Text | 32.45 Ft X 99.05 Ft |
| Zoning Description | Residential R3vv[708 |
Rooms
| Level | Type | Length | Width | Dimensions |
|---|---|---|---|---|
| Second Level | Primary Bedroom | 11'3" x 10'10" | ||
| Second Level | 1pc Ensuite Bath | Measurements not available | ||
| Second Level | Other | 7'8" x 6'9" | ||
| Second Level | Bedroom | 15'1" x 8'2" | ||
| Second Level | Bedroom | 11'7" x 8'2" | ||
| Second Level | 4pc Bathroom | 10'3" x 4'5" | ||
| Lower Level | Recreation Room | 20'1" x 13'11" | ||
| Lower Level | Storage | 26'11" x 24'5" | ||
| Lower Level | Utility Room | Measurements not available | ||
| Main Level | Foyer | 5'1" x 4'8" | ||
| Main Level | Kitchen | 12'4" x 9'6" | ||
| Main Level | Dining Room | 14'4" x 8'2" | ||
| Main Level | Living Room | 14'7" x 11'2" | ||
| Main Level | Laundry Room | 7'5" x 6'2" | ||
| Main Level | 2pc Bathroom | 7'1" x 4'6" |
https://www.realtor.ca/real-estate/27503344/1005-avignon-court-ottawa-orleans-wood
Interested?
Contact us for more information

Lucie Martel
Salesperson
www.martels.ca/
14 - 5480 Canotek Road
Ottawa, Ontario K1J 9H6
(613) 742-5057
(613) 742-0073























