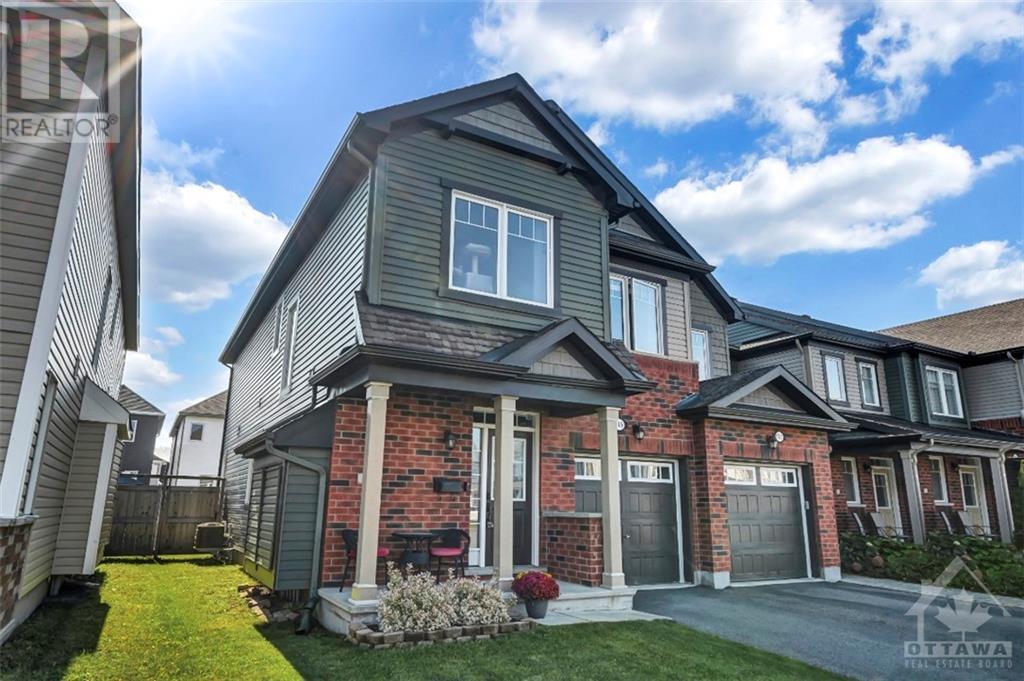149 Mandalay Street Ottawa, Ontario K4A 3W5
$649,900
Discover your ideal haven in the heart of charming Avalon! This exquisite end-unit townhome boasts 3 generous bedrooms and 3 stylish bathrooms, offering the perfect blend of comfort and modern living. Step inside to find a bright, open-concept living space that effortlessly flows from room to room, highlighted by abundant natural light and tasteful finishes. The open concept kitchen is a chef’s delight, featuring sleek stainless steel appliances, ample counter space, and a welcoming layout that makes entertaining a breeze. Retreat to the spacious primary suite, complete with a luxurious ensuite bath, providing a peaceful escape at the end of the day. Outside, your private patio awaits—perfect for morning coffee or evening gatherings under the stars. Located just moments from local shops, parks, and schools, this move-in-ready townhome combines convenience with a vibrant community lifestyle. Don’t miss the opportunity to make this enchanting property your new home! 24hr irrevocable. (id:48755)
Open House
This property has open houses!
2:00 pm
Ends at:4:00 pm
Property Details
| MLS® Number | 1414573 |
| Property Type | Single Family |
| Neigbourhood | Avalon West |
| Amenities Near By | Public Transit, Recreation Nearby, Shopping |
| Community Features | Family Oriented |
| Features | Automatic Garage Door Opener |
| Parking Space Total | 2 |
Building
| Bathroom Total | 3 |
| Bedrooms Above Ground | 3 |
| Bedrooms Total | 3 |
| Appliances | Refrigerator, Dishwasher, Dryer, Hood Fan, Microwave, Stove, Washer, Blinds |
| Basement Development | Unfinished |
| Basement Type | Full (unfinished) |
| Constructed Date | 2017 |
| Cooling Type | Central Air Conditioning |
| Exterior Finish | Brick, Siding, Concrete |
| Fire Protection | Smoke Detectors |
| Fixture | Drapes/window Coverings |
| Flooring Type | Wall-to-wall Carpet, Mixed Flooring, Laminate, Tile |
| Foundation Type | Poured Concrete |
| Half Bath Total | 1 |
| Heating Fuel | Natural Gas |
| Heating Type | Forced Air |
| Stories Total | 2 |
| Type | Row / Townhouse |
| Utility Water | Municipal Water |
Parking
| Attached Garage |
Land
| Acreage | No |
| Fence Type | Fenced Yard |
| Land Amenities | Public Transit, Recreation Nearby, Shopping |
| Sewer | Municipal Sewage System |
| Size Depth | 88 Ft ,6 In |
| Size Frontage | 26 Ft ,10 In |
| Size Irregular | 26.8 Ft X 88.49 Ft |
| Size Total Text | 26.8 Ft X 88.49 Ft |
| Zoning Description | Residential |
Rooms
| Level | Type | Length | Width | Dimensions |
|---|---|---|---|---|
| Second Level | 4pc Bathroom | 6'0" x 9'1" | ||
| Second Level | 4pc Ensuite Bath | 5'8" x 14'6" | ||
| Second Level | Bedroom | 10'10" x 11'9" | ||
| Second Level | Bedroom | 9'8" x 16'4" | ||
| Second Level | Laundry Room | 6'11" x 7'10" | ||
| Second Level | Primary Bedroom | 14'10" x 20'0" | ||
| Basement | Storage | 10'2" x 7'1" | ||
| Basement | Storage | 20'5" x 35'4" | ||
| Basement | Utility Room | 10'4" x 11'1" | ||
| Main Level | 2pc Bathroom | 2'8" x 7'3" | ||
| Main Level | Eating Area | 8'5" x 11'2" | ||
| Main Level | Dining Room | 11'11" x 11'5" | ||
| Main Level | Kitchen | 8'5" x 10'11" | ||
| Main Level | Living Room | 11'10" x 16'3" |
https://www.realtor.ca/real-estate/27503342/149-mandalay-street-ottawa-avalon-west
Interested?
Contact us for more information

Paul Rushforth
Broker of Record
www.paulrushforth.com/
3002 St. Joseph Blvd.
Ottawa, Ontario K1E 1E2
(613) 590-9393
(613) 590-1313

Jonathan Hull
Salesperson
3002 St. Joseph Blvd.
Ottawa, Ontario K1E 1E2
(613) 590-9393
(613) 590-1313
























