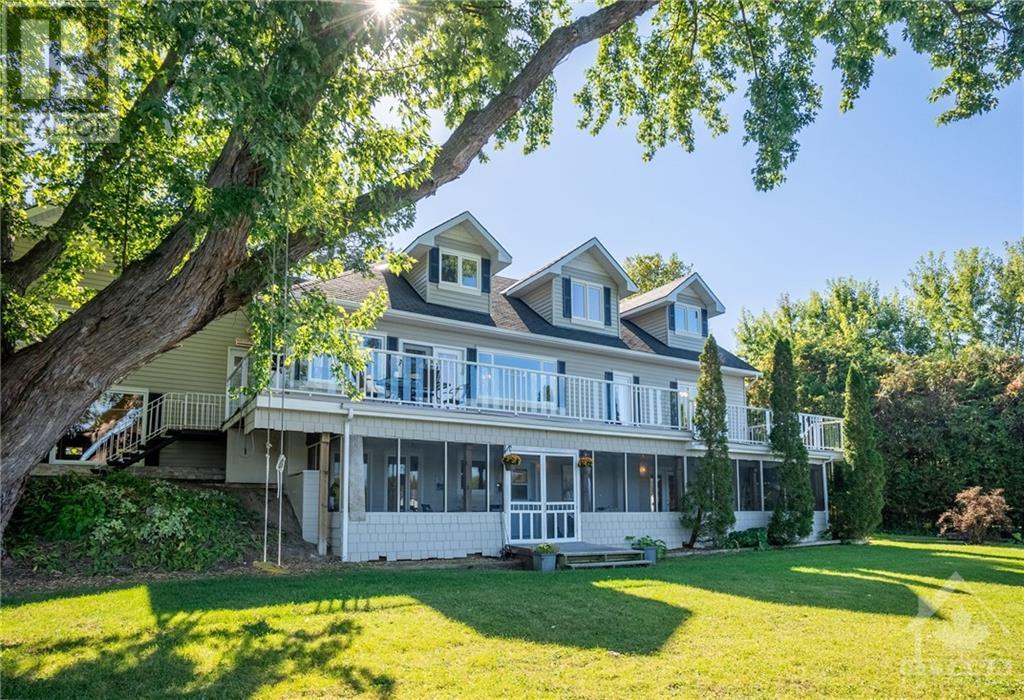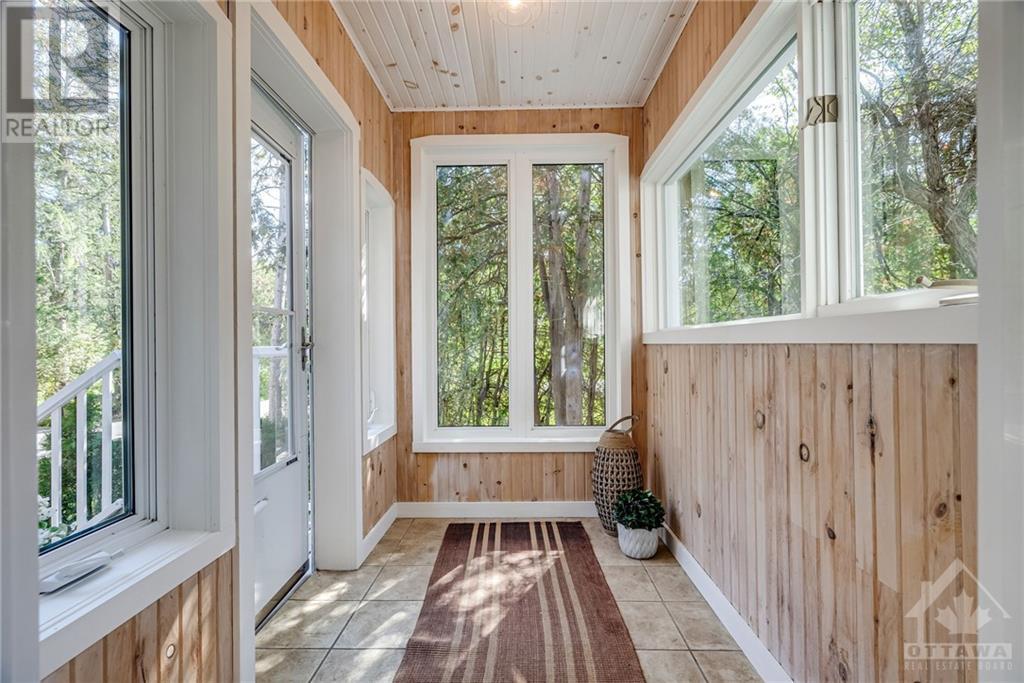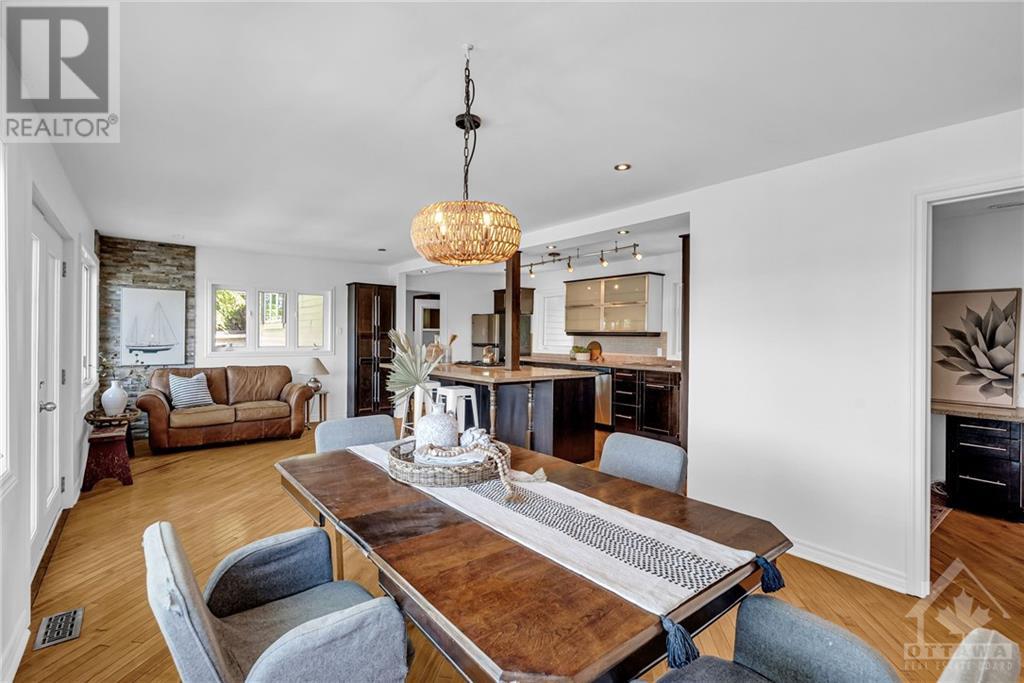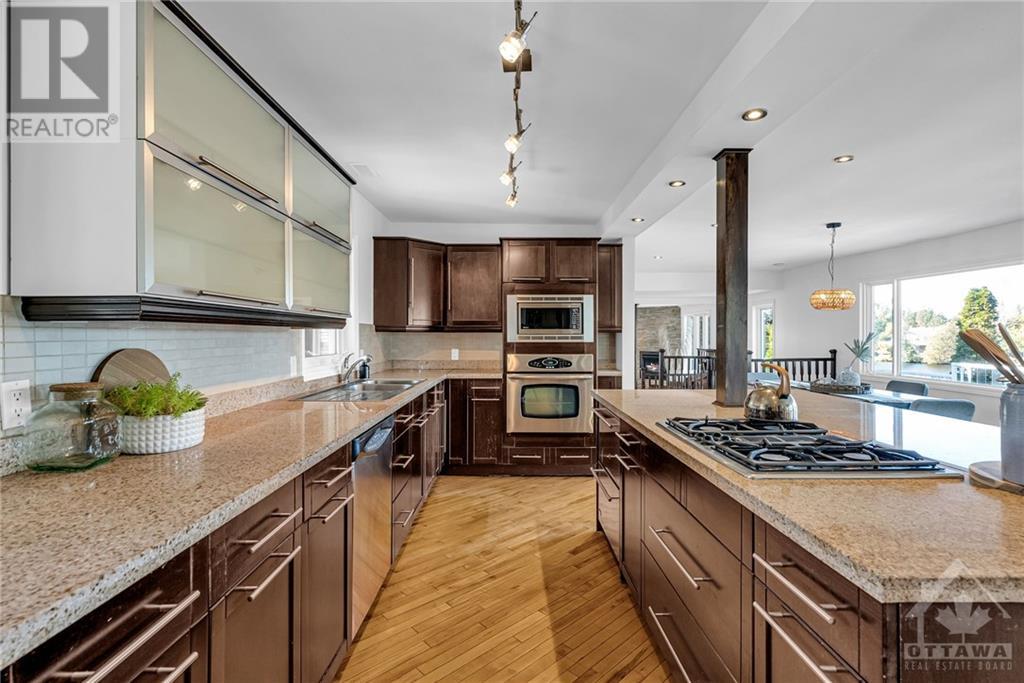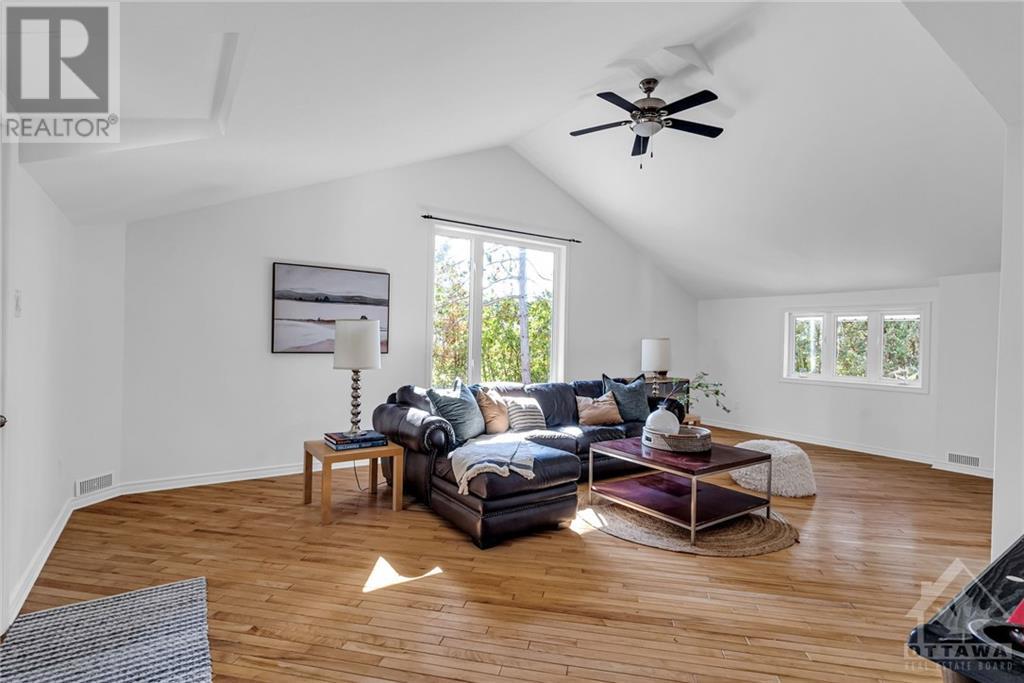1066 Boucher Crescent Manotick, Ontario K4M 1B3
$1,750,000
SPECTACULAR MANOTICK WATERFRONT HOME with over 200' of frontage on the main channel of the Rideau River. Bright & spacious 2-storey w/ attached heated 2 car garage, double carport, screened in porch on lower level walkout w/ large deck above, a full potential in law-suite/apartment on 2nd flr & rare find boathouse w/ functional 24' x 9' wet slip & unfinished space above - ideal for home office/guest house! Set on a quiet family friendly crescent in one of the most desirable stretches of the river w/ a sandy shoreline - prime location for boating, swimming & recreation! All of this within easy driving distance to Manotick Village & central Ottawa. Septic System 2014, HWT 2023, 200amp panel 2023, water treatment system 2021. Substantial interior reno 2013 incl 2 natural gas furnaces, gas garage heater & kitchen appliances. Estate Sale, pls contact Realtor for more property info. Zoned RR9: B&B or home business potential. 2024 Septic & Well Inspection avail upon request. Min 72hr irrev. (id:48755)
Property Details
| MLS® Number | 1414548 |
| Property Type | Single Family |
| Neigbourhood | Rideau River | Manotick |
| Amenities Near By | Golf Nearby, Recreation Nearby, Shopping |
| Communication Type | Internet Access |
| Community Features | Family Oriented |
| Features | Balcony, Automatic Garage Door Opener |
| Parking Space Total | 5 |
| Structure | Deck |
| View Type | River View |
| Water Front Type | Waterfront |
Building
| Bathroom Total | 4 |
| Bedrooms Above Ground | 5 |
| Bedrooms Total | 5 |
| Appliances | Refrigerator, Oven - Built-in, Cooktop, Dishwasher, Dryer, Microwave, Wine Fridge, Blinds |
| Basement Development | Finished |
| Basement Type | Full (finished) |
| Constructed Date | 1954 |
| Construction Style Attachment | Detached |
| Cooling Type | Central Air Conditioning |
| Exterior Finish | Stone, Vinyl |
| Fireplace Present | Yes |
| Fireplace Total | 1 |
| Fixture | Ceiling Fans |
| Flooring Type | Hardwood, Tile, Other |
| Foundation Type | Block |
| Half Bath Total | 1 |
| Heating Fuel | Natural Gas |
| Heating Type | Forced Air |
| Stories Total | 2 |
| Type | House |
| Utility Water | Drilled Well |
Parking
| Attached Garage | |
| Carport | |
| Inside Entry | |
| Oversize |
Land
| Acreage | No |
| Land Amenities | Golf Nearby, Recreation Nearby, Shopping |
| Landscape Features | Land / Yard Lined With Hedges |
| Sewer | Septic System |
| Size Frontage | 203 Ft |
| Size Irregular | 0.46 |
| Size Total | 0.46 Ac |
| Size Total Text | 0.46 Ac |
| Zoning Description | Residential |
Rooms
| Level | Type | Length | Width | Dimensions |
|---|---|---|---|---|
| Lower Level | Bedroom | 11'7" x 12'8" | ||
| Lower Level | Bedroom | 10'3" x 9'5" | ||
| Lower Level | Bedroom | 14'5" x 14'6" | ||
| Lower Level | 5pc Ensuite Bath | 8'11" x 12'1" | ||
| Lower Level | 4pc Bathroom | 5'9" x 11'9" | ||
| Lower Level | Laundry Room | 9'1" x 14'7" | ||
| Lower Level | Enclosed Porch | 49'1" x 8'9" | ||
| Main Level | Enclosed Porch | 5'5" x 7'9" | ||
| Main Level | Foyer | 5'5" x 11'4" | ||
| Main Level | 2pc Bathroom | 3'2" x 6'11" | ||
| Main Level | Office | 10'5" x 11'0" | ||
| Main Level | Living Room | 19'7" x 15'10" | ||
| Main Level | Pantry | 10'7" x 7'7" | ||
| Main Level | Dining Room | 29'1" x 11'5" | ||
| Main Level | Kitchen | 18'5" x 7'11" | ||
| Main Level | Family Room | 24'4" x 45'8" | ||
| Main Level | Utility Room | 6'9" x 13'2" |
https://www.realtor.ca/real-estate/27503092/1066-boucher-crescent-manotick-rideau-river-manotick
Interested?
Contact us for more information

Sue Kennedy
Salesperson
www.suekennedy.ca/

5536 Manotick Main St
Manotick, Ontario K4M 1A7
(613) 692-3567
(613) 209-7226
www.teamrealty.ca/

Julia Forbes
Salesperson
www.juliaforbes.ca/
https://www.facebook.com/itsjuliaforbes

139 Prescott St P.o. Box 339
Kemptville, Ontario K0G 1J0
(613) 258-1990
(613) 702-1804
www.teamrealty.ca




