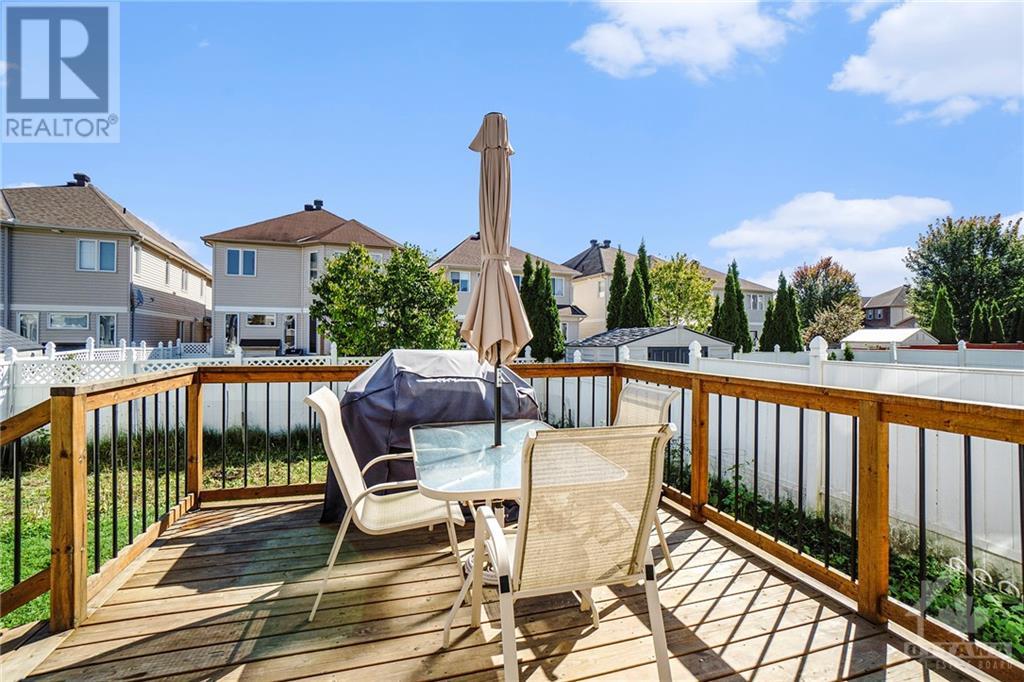363 Kinghorn Crescent Ottawa, Ontario K2K 3R6
$849,900
Awesome location right opposite the park! This large 4 bedroom home with main floor office is located in sought after Morgans Grant/Kanata North so close to schools, shops, High Tech sector & more! Fantastic open concept layout allows for lots of natural light throughout the home. Wonderful family room with fireplace overlooking the fully fenced yard & newer deck, and is also open to the large kitchen & eating area. 2nd floor master suite is huge with walk-in closet & 5 piece ensuite w/ corner tub and separate shower. RARE second ensuite bathroom can be shared between two large bedrooms (Jack & Jill style) as well as a 4th large bedroom which has access to another full bathroom on this level. Recent updates include: Deck apx 2021, Hardwood on main flr apx 2019, Furnace & A/C apx 2022, Roof apx 2022. This home does require updating to kitchen, baths and replacement of carpet as well painting to most of the interior. 24 hours irrevocable on all offers. Some photos are digitally enhanced. (id:48755)
Property Details
| MLS® Number | 1414351 |
| Property Type | Single Family |
| Neigbourhood | Morgans Grant/South March |
| Amenities Near By | Public Transit, Recreation Nearby, Shopping |
| Community Features | Family Oriented |
| Features | Park Setting |
| Parking Space Total | 4 |
| Structure | Deck |
Building
| Bathroom Total | 4 |
| Bedrooms Above Ground | 4 |
| Bedrooms Total | 4 |
| Appliances | Refrigerator, Dishwasher, Dryer, Microwave, Stove, Washer |
| Basement Development | Unfinished |
| Basement Type | Full (unfinished) |
| Constructed Date | 2006 |
| Construction Style Attachment | Detached |
| Cooling Type | Central Air Conditioning |
| Exterior Finish | Stone, Siding |
| Flooring Type | Wall-to-wall Carpet, Hardwood |
| Foundation Type | Poured Concrete |
| Half Bath Total | 1 |
| Heating Fuel | Natural Gas |
| Heating Type | Forced Air |
| Stories Total | 2 |
| Type | House |
| Utility Water | Municipal Water |
Parking
| Attached Garage |
Land
| Acreage | No |
| Fence Type | Fenced Yard |
| Land Amenities | Public Transit, Recreation Nearby, Shopping |
| Landscape Features | Partially Landscaped |
| Sewer | Septic System |
| Size Depth | 117 Ft ,9 In |
| Size Frontage | 35 Ft ,7 In |
| Size Irregular | 35.59 Ft X 117.77 Ft |
| Size Total Text | 35.59 Ft X 117.77 Ft |
| Zoning Description | Residential |
Rooms
| Level | Type | Length | Width | Dimensions |
|---|---|---|---|---|
| Second Level | Bedroom | 14'8" x 11'3" | ||
| Second Level | 3pc Bathroom | 8'7" x 6'2" | ||
| Second Level | Other | 6'3" x 6'2" | ||
| Second Level | Primary Bedroom | 16'6" x 14'7" | ||
| Second Level | 4pc Ensuite Bath | 11'9" x 11'4" | ||
| Second Level | 1pc Bathroom | 3'8" x 6'0" | ||
| Second Level | Other | 5'11" x 4'6" | ||
| Second Level | Bedroom | 12'10" x 10'4" | ||
| Second Level | 4pc Ensuite Bath | 6'7" x 11'0" | ||
| Second Level | Bedroom | 20'6" x 13'4" | ||
| Lower Level | Other | 44'5" x 26'3" | ||
| Main Level | Foyer | 12'11" x 9'6" | ||
| Main Level | Living Room | 15'9" x 11'6" | ||
| Main Level | Dining Room | 7'11" x 13'3" | ||
| Main Level | Kitchen | 11'3" x 14'7" | ||
| Main Level | Eating Area | 7'8" x 14'8" | ||
| Main Level | Family Room | 15'4" x 11'8" | ||
| Main Level | Office | 12'6" x 8'11" | ||
| Main Level | 2pc Bathroom | 5'3" x 5'8" | ||
| Main Level | Laundry Room | 5'8" x 6'9" |
https://www.realtor.ca/real-estate/27501343/363-kinghorn-crescent-ottawa-morgans-grantsouth-march
Interested?
Contact us for more information
Marnie Bennett
Broker of Record
www.bennettpros.com/
https://www.facebook.com/BennettPropertyShop/
https://www.linkedin.com/company/bennett-real-estate-professionals/
https://twitter.com/Bennettpros
1194 Carp Rd
Ottawa, Ontario K2S 1B9
(613) 233-8606
(613) 383-0388

Samantha Samuel
Salesperson
1194 Carp Rd
Ottawa, Ontario K2S 1B9
(613) 233-8606
(613) 383-0388




























