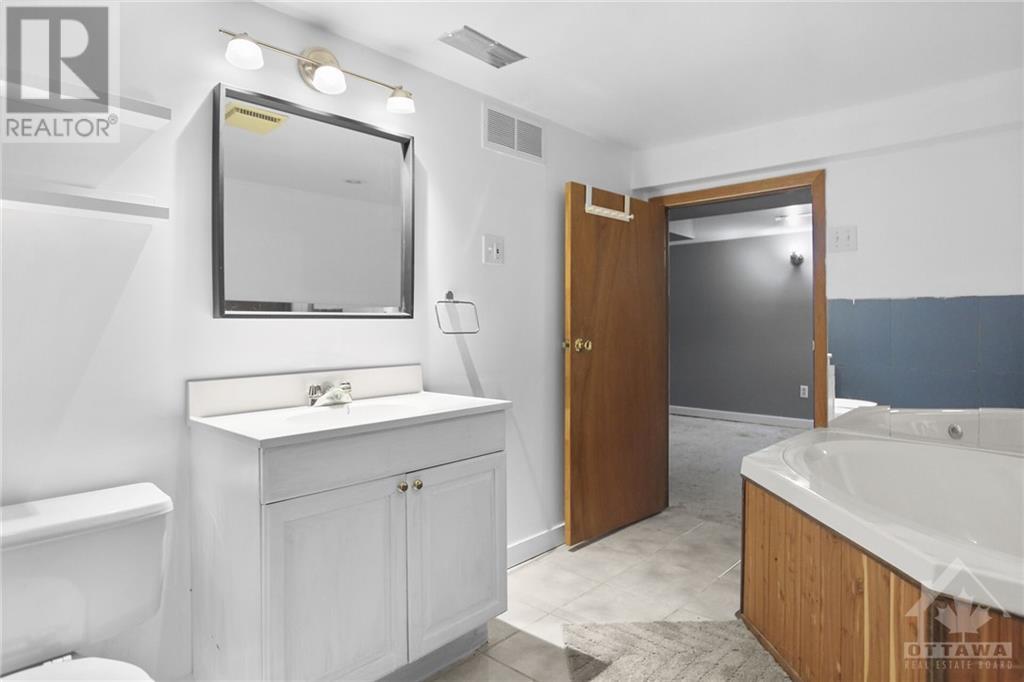3136 Mclachlin Road Beckwith, Ontario K7H 3C3
$479,900
Beautifully updated 3 bed, 2 bath home in the Lilac Capital of Ontario, Franktown! This property has many features throughout, including budget friendly NATURAL GAS & a newly built 30’x40’ detached garage w/ HEAT & power—perfect for running a home business or the hobby enthusiast. The main flr features a new kitchen w/ SS appliances & ample cupboard space, an open concept dining & living rm loaded w/ natural light. The primary bdrm & renovated full bath w/ walk-in shower complete the main lvl. The second level provides 2 generously sized bdrms. The lower level is partly finished w/ a large family rm & a 3-piece bathrm, awaiting your final touches. Situated on a 1-acre lot, this property offers plenty of space for entertaining w/ large decks, gazebo, fire pit & ample storage space w/ a shed w/ a loft & oversized detached garage. Some updates include: Furnace ’23, A/C ’24, Siding ’20, Roof ’22 + much more. Prime location w/ only minutes to Carleton Place, Smiths Falls or Perth! 24hr irrv (id:48755)
Property Details
| MLS® Number | 1414064 |
| Property Type | Single Family |
| Neigbourhood | Franktown/Beckwith |
| Amenities Near By | Golf Nearby, Recreation Nearby, Shopping |
| Communication Type | Internet Access |
| Features | Automatic Garage Door Opener |
| Parking Space Total | 10 |
| Structure | Deck |
Building
| Bathroom Total | 2 |
| Bedrooms Above Ground | 3 |
| Bedrooms Total | 3 |
| Appliances | Refrigerator, Dryer, Hood Fan, Stove, Washer |
| Basement Development | Partially Finished |
| Basement Type | Full (partially Finished) |
| Constructed Date | 1959 |
| Construction Style Attachment | Detached |
| Cooling Type | Central Air Conditioning |
| Exterior Finish | Vinyl |
| Fire Protection | Smoke Detectors |
| Fixture | Drapes/window Coverings |
| Flooring Type | Laminate, Vinyl, Ceramic |
| Foundation Type | Block |
| Heating Fuel | Natural Gas |
| Heating Type | Forced Air |
| Stories Total | 2 |
| Type | House |
| Utility Water | Drilled Well |
Parking
| Detached Garage | |
| Carport |
Land
| Acreage | Yes |
| Land Amenities | Golf Nearby, Recreation Nearby, Shopping |
| Landscape Features | Land / Yard Lined With Hedges |
| Sewer | Septic System |
| Size Depth | 221 Ft ,8 In |
| Size Frontage | 204 Ft ,4 In |
| Size Irregular | 1.05 |
| Size Total | 1.05 Ac |
| Size Total Text | 1.05 Ac |
| Zoning Description | Residential |
Rooms
| Level | Type | Length | Width | Dimensions |
|---|---|---|---|---|
| Second Level | Bedroom | 11'9" x 14'0" | ||
| Second Level | Bedroom | 19'2" x 14'0" | ||
| Lower Level | Family Room | 22'0" x 10'6" | ||
| Lower Level | 3pc Bathroom | 10'11" x 7'11" | ||
| Lower Level | Storage | 21'11" x 11'1" | ||
| Main Level | Kitchen | 14'6" x 7'7" | ||
| Main Level | Foyer | 6'2" x 5'2" | ||
| Main Level | Dining Room | 11'11" x 11'11" | ||
| Main Level | Primary Bedroom | 10'10" x 10'10" | ||
| Main Level | 3pc Bathroom | 6'7" x 4'11" |
https://www.realtor.ca/real-estate/27500548/3136-mclachlin-road-beckwith-franktownbeckwith
Interested?
Contact us for more information

Andrew Moore
Salesperson
www.bethandandrew.ca/
https://www.facebook.com/BethandAndrew.HomeTeam/
ca.linkedin.com/in/andrew-moore-025790b
twitter.com/homeswithandrew

5536 Manotick Main St
Manotick, Ontario K4M 1A7
(613) 692-3567
(613) 209-7226
www.teamrealty.ca/

Beth Bonvie
Broker
www.bethandandrew.ca/
https://www.facebook.com/BethandAndrew.HomeTeam/
linkedin.com/in/beth-bonvie-95134444

5536 Manotick Main St
Manotick, Ontario K4M 1A7
(613) 692-3567
(613) 209-7226
www.teamrealty.ca/
































