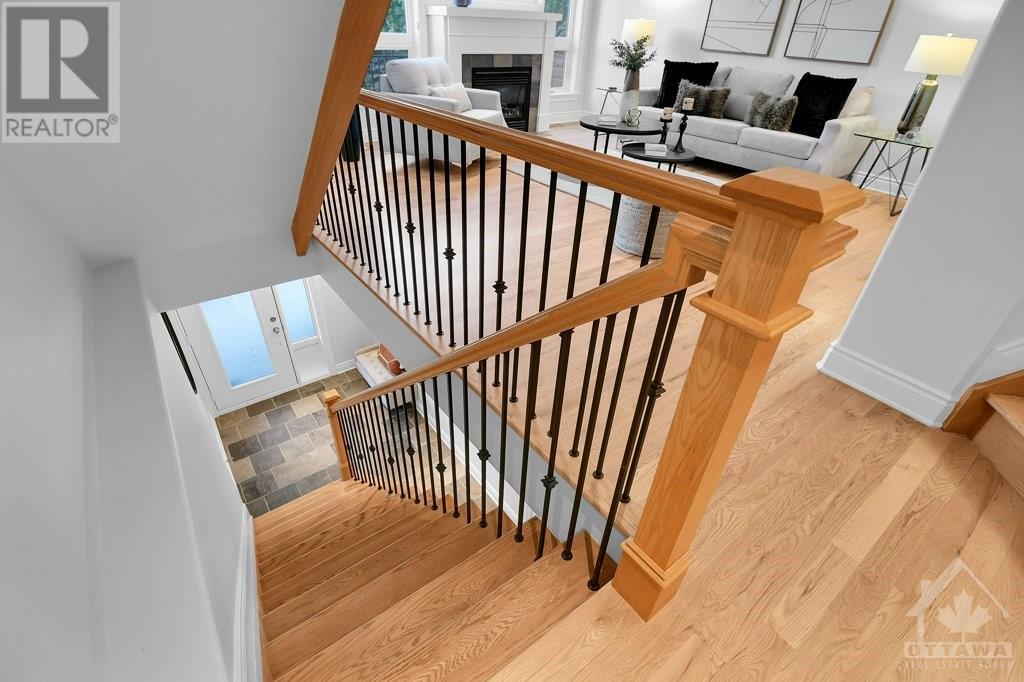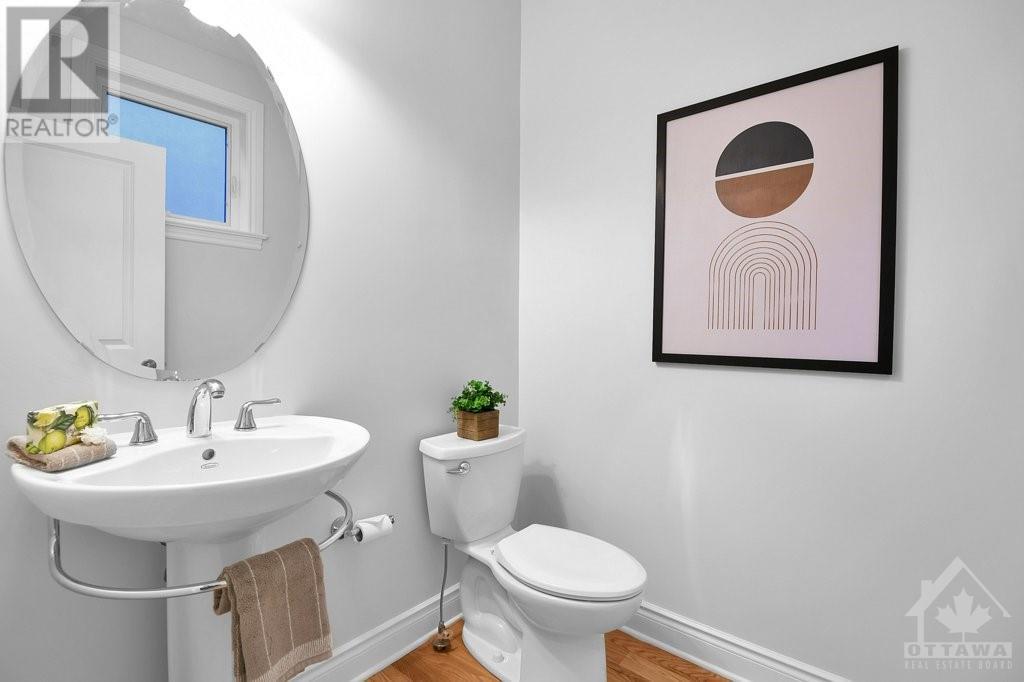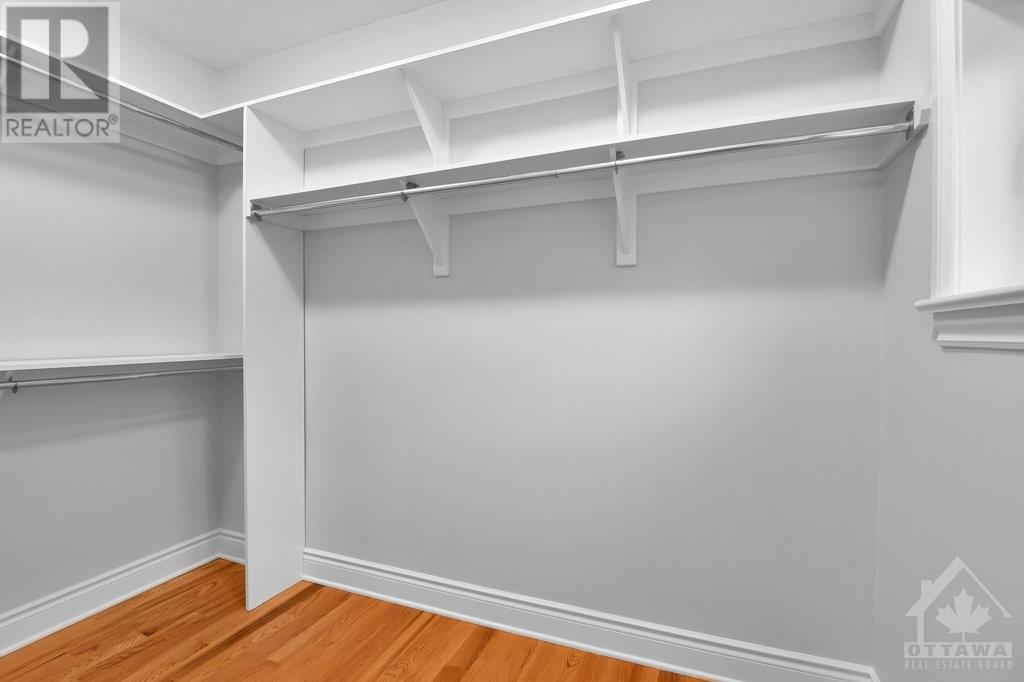268 Royal Avenue Ottawa, Ontario K2A 1T5
$1,250,000
Step into a curated lifestyle with this magnificent semi-detached home, ideally situated in the highly sought-after neighborhood of Westboro Beach. Perfectly marrying modern luxury with timeless design, this home offers an unparalleled living experience. Take a short walk to the shores of Westboro Beach, x-country trails, or hop on the upcoming LRT for a quick commute. The bustling heart of Westboro, teeming with boutique shops and delectable dining options, is just steps away. Every corner of this home reflects meticulous attention to detail and quality craftsmanship. Picture soaring ceilings in the living room and discover a thoughtfully designed layout that seamlessly balances the practicality of distinct rooms with an open, airy flow. With a family room, living room, dining room, eat-in kitchen, 3 spacious bedrooms (including primary suite with ensuite and walk-in), and 4 bathrooms, 268 Royal has space for the whole family. This Westboro gem isn't just a house; it's a lifestyle. (id:48755)
Property Details
| MLS® Number | 1412996 |
| Property Type | Single Family |
| Neigbourhood | Westboro Beach |
| Amenities Near By | Public Transit, Recreation Nearby, Shopping, Water Nearby |
| Features | Treed, Balcony, Automatic Garage Door Opener |
| Parking Space Total | 3 |
Building
| Bathroom Total | 4 |
| Bedrooms Above Ground | 3 |
| Bedrooms Total | 3 |
| Appliances | Refrigerator, Dishwasher, Dryer, Stove, Washer, Blinds |
| Basement Development | Not Applicable |
| Basement Features | Slab |
| Basement Type | Unknown (not Applicable) |
| Constructed Date | 2008 |
| Construction Style Attachment | Semi-detached |
| Cooling Type | Central Air Conditioning |
| Exterior Finish | Brick, Siding |
| Fireplace Present | Yes |
| Fireplace Total | 1 |
| Flooring Type | Wall-to-wall Carpet, Hardwood, Ceramic |
| Foundation Type | Poured Concrete |
| Half Bath Total | 2 |
| Heating Fuel | Natural Gas |
| Heating Type | Forced Air |
| Stories Total | 3 |
| Type | House |
| Utility Water | Municipal Water |
Parking
| Attached Garage | |
| Inside Entry |
Land
| Acreage | No |
| Fence Type | Fenced Yard |
| Land Amenities | Public Transit, Recreation Nearby, Shopping, Water Nearby |
| Landscape Features | Landscaped |
| Sewer | Municipal Sewage System |
| Size Depth | 99 Ft ,7 In |
| Size Frontage | 25 Ft |
| Size Irregular | 24.96 Ft X 99.56 Ft |
| Size Total Text | 24.96 Ft X 99.56 Ft |
| Zoning Description | Residential |
Rooms
| Level | Type | Length | Width | Dimensions |
|---|---|---|---|---|
| Second Level | Living Room | 16'6" x 15'3" | ||
| Second Level | Dining Room | 13'6" x 11'11" | ||
| Second Level | Kitchen | 13'3" x 9'10" | ||
| Second Level | Eating Area | 16'1" x 9'8" | ||
| Second Level | 2pc Bathroom | 5'10" x 5'4" | ||
| Third Level | Primary Bedroom | 15'0" x 13'8" | ||
| Third Level | 4pc Ensuite Bath | 10'0" x 9'1" | ||
| Third Level | Bedroom | 13'10" x 9'6" | ||
| Third Level | Bedroom | 13'10" x 9'6" | ||
| Third Level | 4pc Bathroom | 9'0" x 5'4" | ||
| Third Level | Laundry Room | Measurements not available | ||
| Third Level | Other | Measurements not available | ||
| Main Level | Foyer | Measurements not available | ||
| Main Level | 2pc Bathroom | 6'0" x 5'2" | ||
| Main Level | Family Room | 18'5" x 15'7" | ||
| Main Level | Utility Room | 7'10" x 7'0" |
https://www.realtor.ca/real-estate/27499374/268-royal-avenue-ottawa-westboro-beach
Interested?
Contact us for more information

Sean Mccann
Broker
https://www.youtube.com/embed/YbyKf6p6VBs
https://theguywiththedog.com/
https://www.facebook.com/theguywiththedogrealestate/
https://www.linkedin.com/in/sean-mccann-543b5b21/
1433 Wellington St W Unit 113
Ottawa, Ontario K1Y 2X4
(613) 422-8688
(613) 422-6200
ottawacentral.evrealestate.com/
































