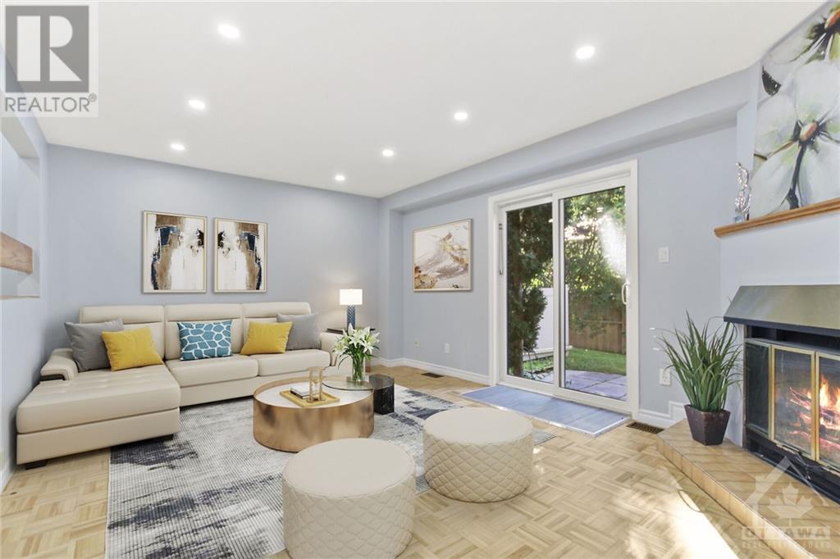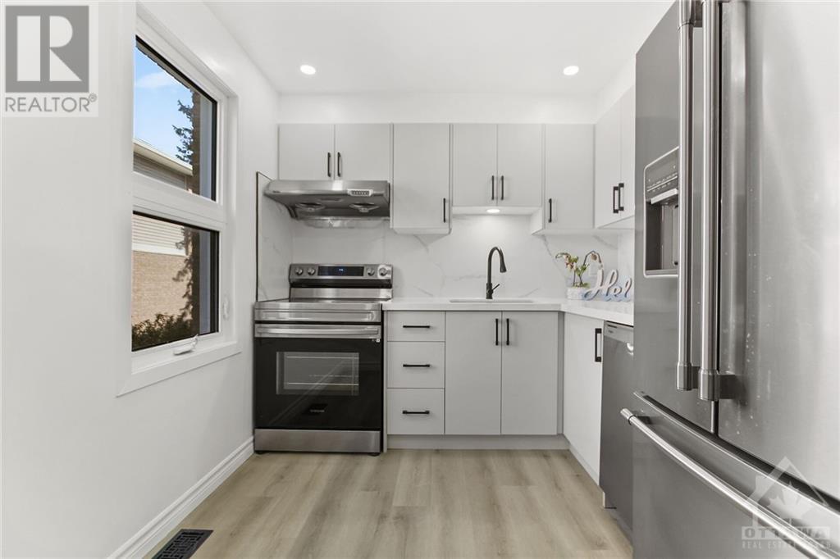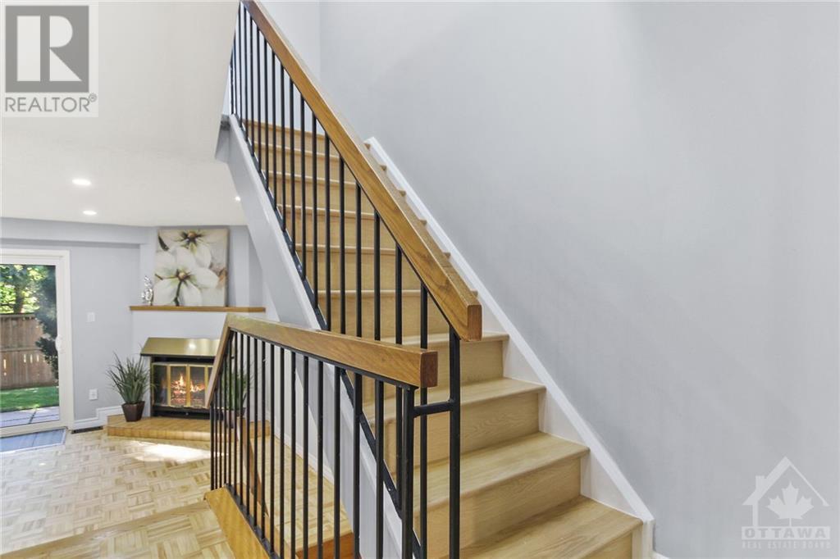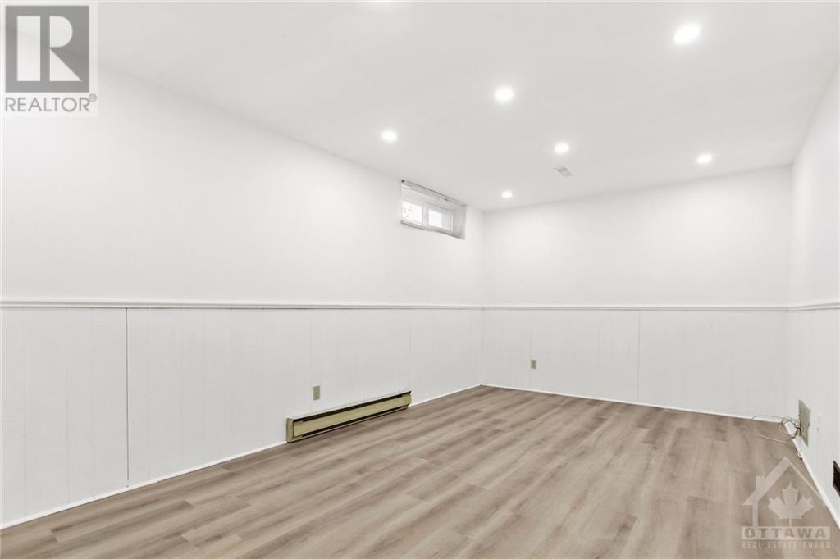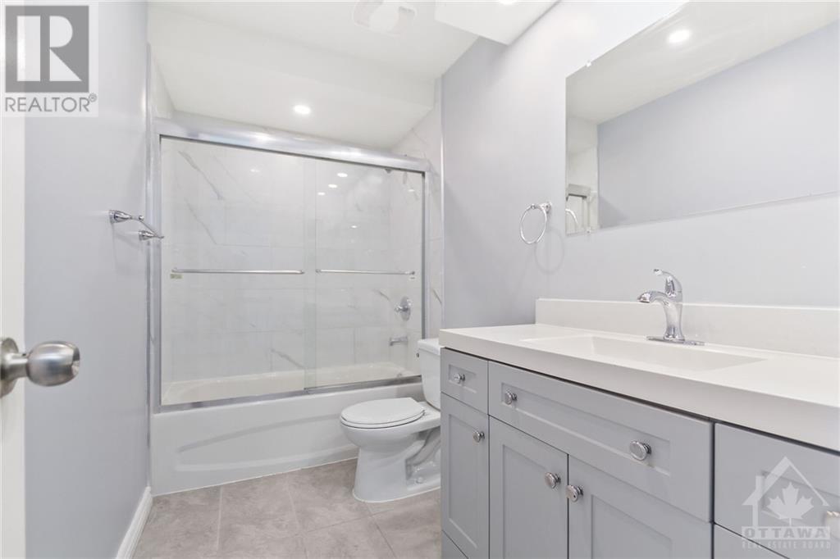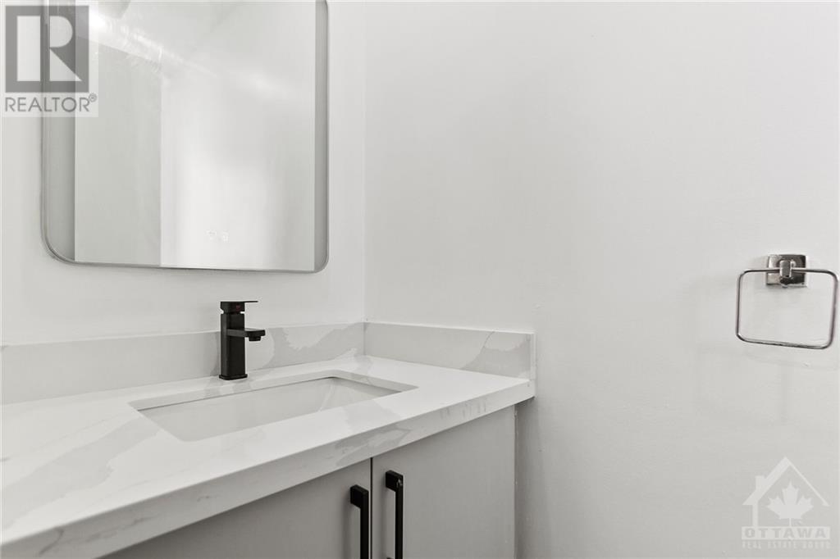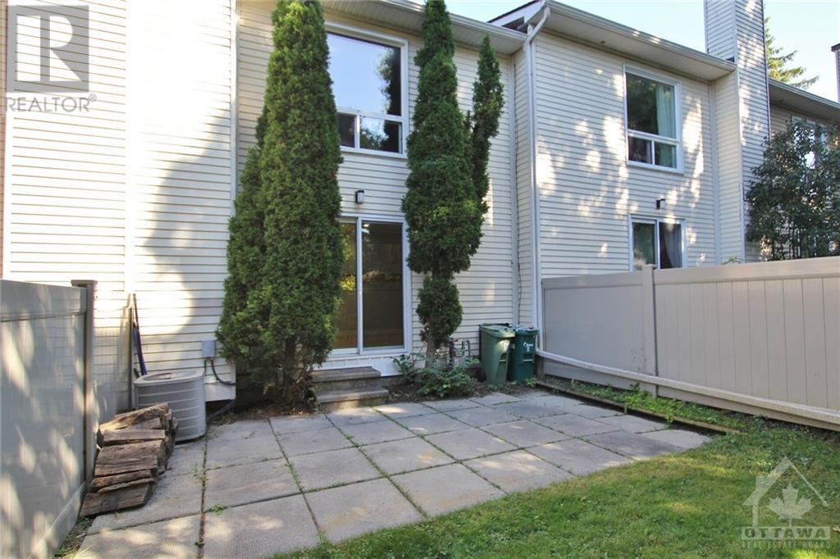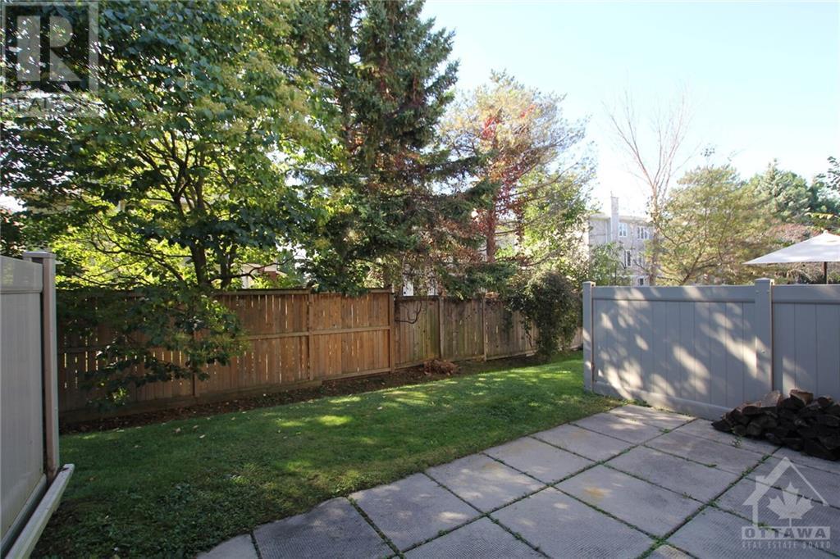12d Millrise Lane Unit#d Ottawa, Ontario K2G 5G1
$459,000Maintenance, Caretaker, Water, Other, See Remarks, Reserve Fund Contributions
$455.42 Monthly
Maintenance, Caretaker, Water, Other, See Remarks, Reserve Fund Contributions
$455.42 MonthlyFreshly painted and Renovated condo Townhome with 3 bedrooms, 2 bathrooms, Dining, Living room, fully finished basement and one parking. Upgrades are: Roof 2018-2024, Furnace 2006, AC, Windows 2009, Patio and front door 2009, New kitchen 2024, Bathrooms 2020-2024, Fresh Paint 2024, new Vinyl Floor 2024, Dining/Living room Harwood Floor refinished 2024, Hardwood Stairs 2024, Pot lights 2024, kitchen Steel Appliances 2020 and kitchen Quartz Countertop 2024, Sinks 2024. Walking distance to College Square, Algonquin College, Parks, OC Transpo Baseline Park & Ride, and Future LRT station. close to 417 HWY. Affordable home for first-time home buyers /investors/downsize in the most wanted area in Nepean. four photos virtual stage for the idea. See the virtual tour. (id:48755)
Property Details
| MLS® Number | 1413928 |
| Property Type | Single Family |
| Neigbourhood | Centrepointe |
| Amenities Near By | Public Transit, Recreation Nearby, Shopping |
| Community Features | Pets Allowed With Restrictions |
| Easement | Right Of Way |
| Parking Space Total | 1 |
Building
| Bathroom Total | 2 |
| Bedrooms Above Ground | 3 |
| Bedrooms Total | 3 |
| Amenities | Laundry - In Suite |
| Appliances | Refrigerator, Dishwasher, Dryer, Hood Fan, Stove, Washer |
| Basement Development | Finished |
| Basement Type | Full (finished) |
| Constructed Date | 1987 |
| Cooling Type | Central Air Conditioning |
| Exterior Finish | Brick, Siding |
| Fire Protection | Smoke Detectors |
| Fireplace Present | Yes |
| Fireplace Total | 1 |
| Flooring Type | Hardwood, Tile, Vinyl |
| Foundation Type | Poured Concrete |
| Half Bath Total | 1 |
| Heating Fuel | Natural Gas |
| Heating Type | Forced Air |
| Stories Total | 2 |
| Type | Row / Townhouse |
| Utility Water | Municipal Water |
Parking
| Open |
Land
| Acreage | No |
| Land Amenities | Public Transit, Recreation Nearby, Shopping |
| Sewer | Municipal Sewage System |
| Zoning Description | Res |
Rooms
| Level | Type | Length | Width | Dimensions |
|---|---|---|---|---|
| Second Level | Primary Bedroom | 14'10" x 11'11" | ||
| Second Level | Bedroom | 11'0" x 8'0" | ||
| Second Level | Bedroom | 10'1" x 9'11" | ||
| Second Level | 3pc Bathroom | Measurements not available | ||
| Lower Level | Family Room | 16'10" x 10'10" | ||
| Lower Level | Laundry Room | Measurements not available | ||
| Lower Level | Storage | Measurements not available | ||
| Main Level | Living Room | 17'0" x 11'11" | ||
| Main Level | Dining Room | 9'10" x 9'11" | ||
| Main Level | Kitchen | 9'11" x 8'10" | ||
| Main Level | 2pc Bathroom | Measurements not available |
https://www.realtor.ca/real-estate/27497684/12d-millrise-lane-unitd-ottawa-centrepointe
Interested?
Contact us for more information

Monica Gupta
Salesperson
www.monicagupta.ca/
https://www.facebook.com/MonicaGuptaRealtorInOttawa/

3101 Strandherd Drive, Suite 4
Ottawa, Ontario K2G 4R9
(613) 825-7653
(613) 825-8762
www.teamrealty.ca




