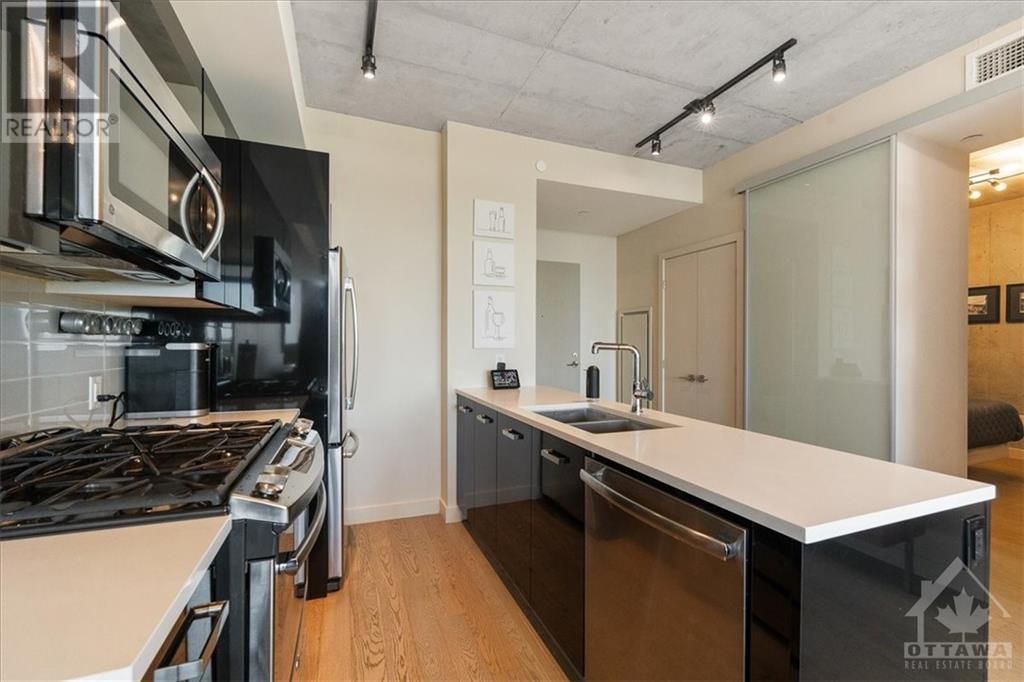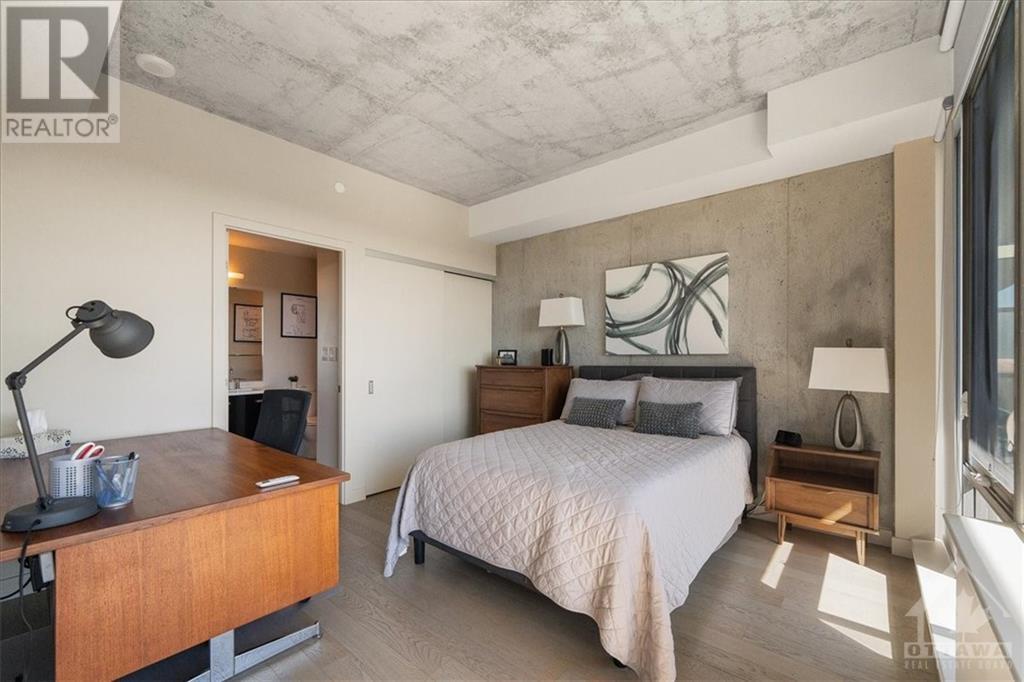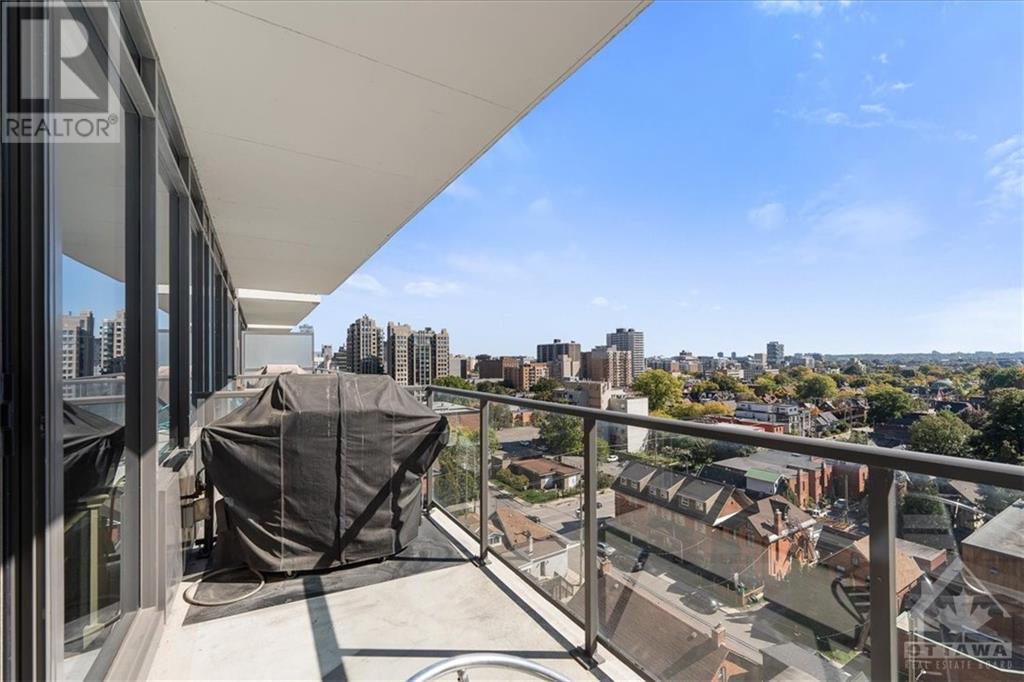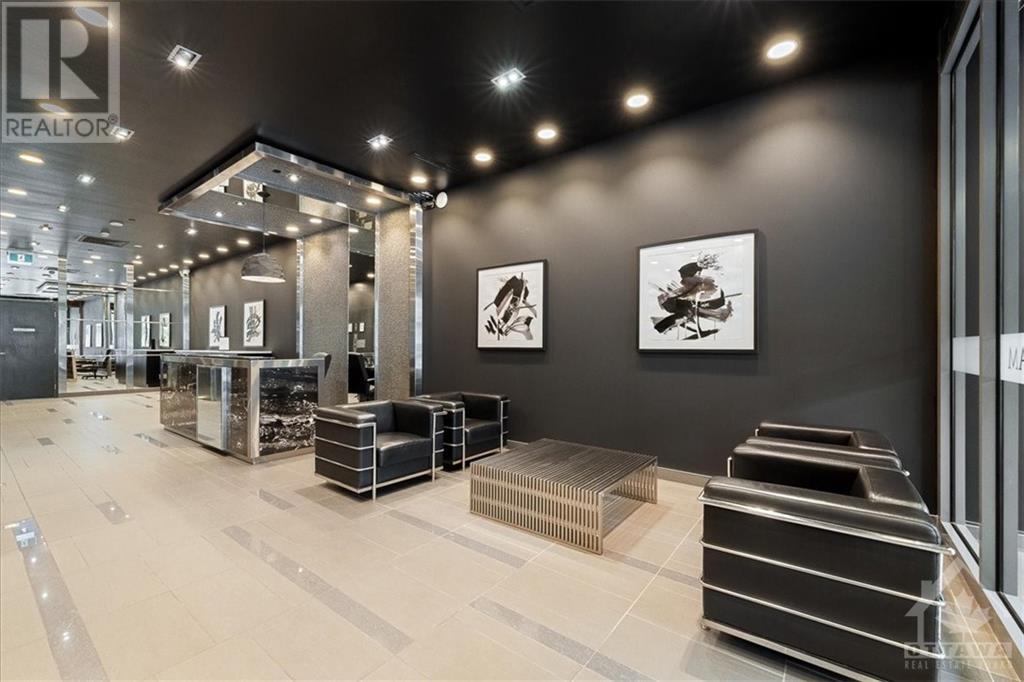224 Lyon Street N Unit#1107 Ottawa, Ontario K1R 0C1
$609,900Maintenance, Property Management, Caretaker, Heat, Water, Other, See Remarks, Condominium Amenities, Reserve Fund Contributions
$749 Monthly
Maintenance, Property Management, Caretaker, Heat, Water, Other, See Remarks, Condominium Amenities, Reserve Fund Contributions
$749 MonthlyStep into your condo! Situated on the 11th floor, this beautiful 2-bed, 2-bath unit offers breathtaking, unobstructed south-facing views of downtown Ottawa. As a bright corner unit w/one of the largest layouts in the building (922 sqft + balcony), it’s filled w/natural light thanks to the large windows, highlighting its trendy industrial design. The space is finished w/high-quality details, including hardwood flooring, quartz countertops, updated lighting, & stainless steel appliances (feat gas stove). Relax on your private balcony equipped w/natural gas BBQ hookup, perfect for summer evenings. Nestled in the heart of downtown Ottawa, Gotham Condos is just steps from Lyon Station on the O-Train, with easy access to government buildings, Parliament Hill, Sparks Street, & an array of restaurants, cafes, and shops. The unit also includes 1 underground parking spot and in-unit laundry. This is a rare chance to live in style and enjoy everything Ottawa has to offer right at your fingertips! (id:48755)
Property Details
| MLS® Number | 1414372 |
| Property Type | Single Family |
| Neigbourhood | Centretown |
| Amenities Near By | Public Transit, Recreation Nearby, Shopping |
| Community Features | Pets Allowed |
| Features | Elevator, Balcony |
| Parking Space Total | 1 |
Building
| Bathroom Total | 2 |
| Bedrooms Above Ground | 2 |
| Bedrooms Total | 2 |
| Amenities | Party Room, Laundry - In Suite |
| Appliances | Refrigerator, Dishwasher, Dryer, Stove, Washer |
| Basement Development | Not Applicable |
| Basement Type | None (not Applicable) |
| Constructed Date | 2016 |
| Cooling Type | Central Air Conditioning |
| Exterior Finish | Concrete |
| Fire Protection | Security |
| Flooring Type | Hardwood, Tile |
| Foundation Type | Poured Concrete |
| Heating Fuel | Natural Gas |
| Heating Type | Forced Air |
| Stories Total | 1 |
| Type | Apartment |
| Utility Water | Municipal Water |
Parking
| Underground |
Land
| Acreage | No |
| Land Amenities | Public Transit, Recreation Nearby, Shopping |
| Sewer | Municipal Sewage System |
| Zoning Description | Residential |
Rooms
| Level | Type | Length | Width | Dimensions |
|---|---|---|---|---|
| Main Level | Kitchen | 12'2" x 8'6" | ||
| Main Level | Living Room/dining Room | 13'1" x 20'0" | ||
| Main Level | Primary Bedroom | 11'10" x 11'7" | ||
| Main Level | 4pc Ensuite Bath | Measurements not available | ||
| Main Level | Bedroom | 9'7" x 11'7" | ||
| Main Level | Full Bathroom | Measurements not available |
https://www.realtor.ca/real-estate/27492631/224-lyon-street-n-unit1107-ottawa-centretown
Interested?
Contact us for more information

Jason Pilon
Broker of Record
www.pilongroup.com/
https://www.facebook.com/pilongroup
https://www.linkedin.com/company/pilon-real-estate-group
https://twitter.com/pilongroup

4366 Innes Road, Unit 201
Ottawa, Ontario K4A 3W3
(613) 590-2910
(613) 590-3079
www.pilongroup.com

Jp Gauthier
Salesperson

4366 Innes Road, Unit 201
Ottawa, Ontario K4A 3W3
(613) 590-2910
(613) 590-3079
www.pilongroup.com

























