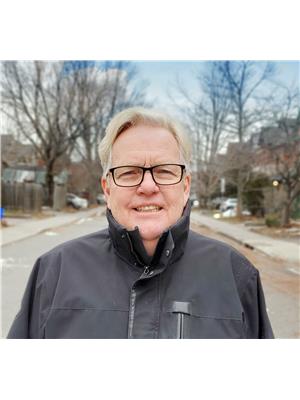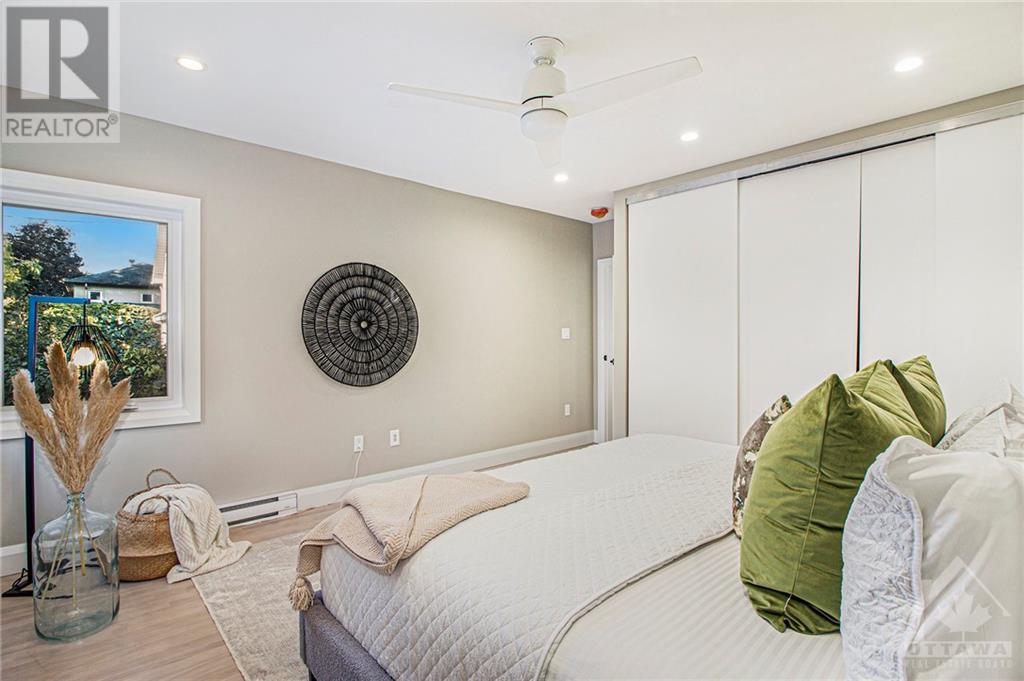50 Elliot Avenue Ottawa, Ontario K1S 0M4
$889,000
**OPEN HOUSE - OCTOBER 5th & 6TH 2-4PM** This stylish, fully renovated bungalow in a sought-after neighborhood is perfect for young professionals! With 2+2 bedrooms and an open-concept living and dining area, the modern space offers a sleek kitchen with stainless steel appliances and beautiful flooring throughout. The finished basement, complete with an additional bathroom, adds extra living space for a home office or entertaining. Enjoy the spacious, private yard and the convenience of living near Brantwood Park, Main Street, bike paths, and top-rated schools—all just a quick commute to downtown. This home truly has it all! (id:48755)
Property Details
| MLS® Number | 1412810 |
| Property Type | Single Family |
| Neigbourhood | Brantwood Park |
| Amenities Near By | Public Transit, Recreation Nearby, Water Nearby |
| Community Features | Family Oriented |
| Parking Space Total | 3 |
| Storage Type | Storage Shed |
Building
| Bathroom Total | 2 |
| Bedrooms Above Ground | 2 |
| Bedrooms Below Ground | 2 |
| Bedrooms Total | 4 |
| Appliances | Refrigerator, Dishwasher, Dryer, Microwave, Stove, Washer |
| Architectural Style | Bungalow |
| Basement Development | Finished |
| Basement Type | Full (finished) |
| Constructed Date | 1948 |
| Construction Style Attachment | Detached |
| Cooling Type | None |
| Exterior Finish | Stucco |
| Flooring Type | Hardwood, Tile |
| Foundation Type | Block |
| Heating Fuel | Natural Gas |
| Heating Type | Forced Air |
| Stories Total | 1 |
| Type | House |
| Utility Water | Municipal Water |
Parking
| Carport | |
| Surfaced |
Land
| Acreage | No |
| Fence Type | Fenced Yard |
| Land Amenities | Public Transit, Recreation Nearby, Water Nearby |
| Sewer | Municipal Sewage System |
| Size Depth | 100 Ft |
| Size Frontage | 40 Ft |
| Size Irregular | 40 Ft X 100 Ft |
| Size Total Text | 40 Ft X 100 Ft |
| Zoning Description | Residential |
Rooms
| Level | Type | Length | Width | Dimensions |
|---|---|---|---|---|
| Basement | Recreation Room | 13'3" x 11'11" | ||
| Basement | Bedroom | 12'11" x 7'8" | ||
| Basement | Bedroom | 10'10" x 8'7" | ||
| Basement | 3pc Bathroom | 9'8" x 4'6" | ||
| Basement | Utility Room | 14'5" x 9'5" | ||
| Main Level | Foyer | 5'1" x 4'5" | ||
| Main Level | Living Room | 15'8" x 12'2" | ||
| Main Level | Dining Room | 12'7" x 10'7" | ||
| Main Level | Kitchen | 9'5" x 9'0" | ||
| Main Level | Primary Bedroom | 15'3" x 12'3" | ||
| Main Level | Bedroom | 9'0" x 7'5" | ||
| Main Level | Full Bathroom | 5'11" x 4'9" |
https://www.realtor.ca/real-estate/27508312/50-elliot-avenue-ottawa-brantwood-park
Interested?
Contact us for more information

Daniel E Oakes
Salesperson
www.oteam.ca/
787 Bank St Unit 2nd Floor
Ottawa, Ontario K1S 3V5
(613) 422-8688
(613) 422-6200
ottawacentral.evrealestate.com/



















