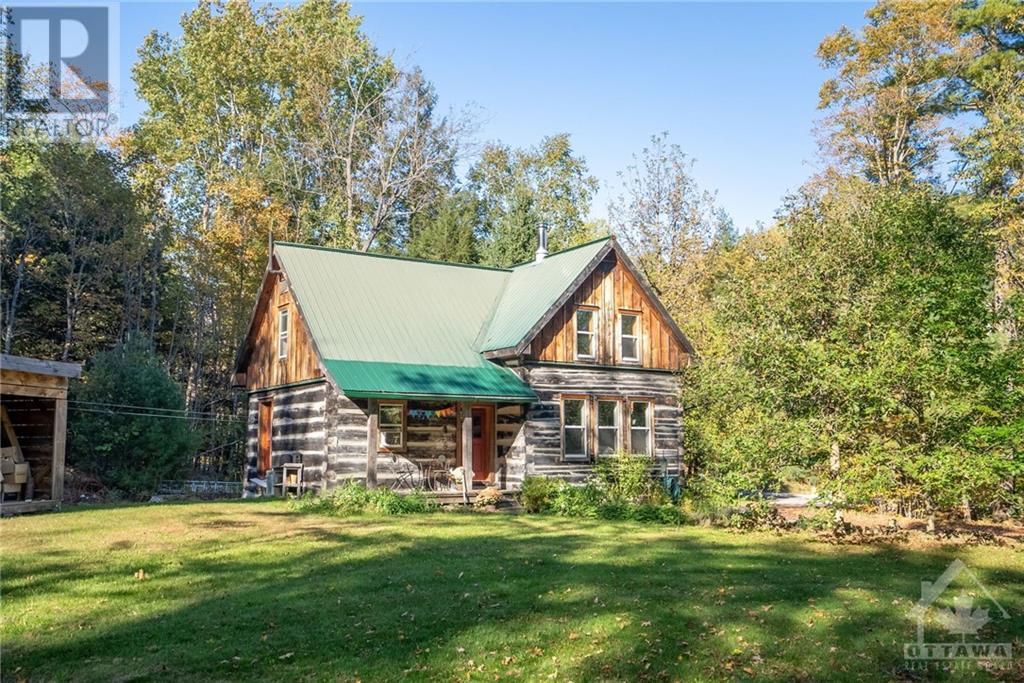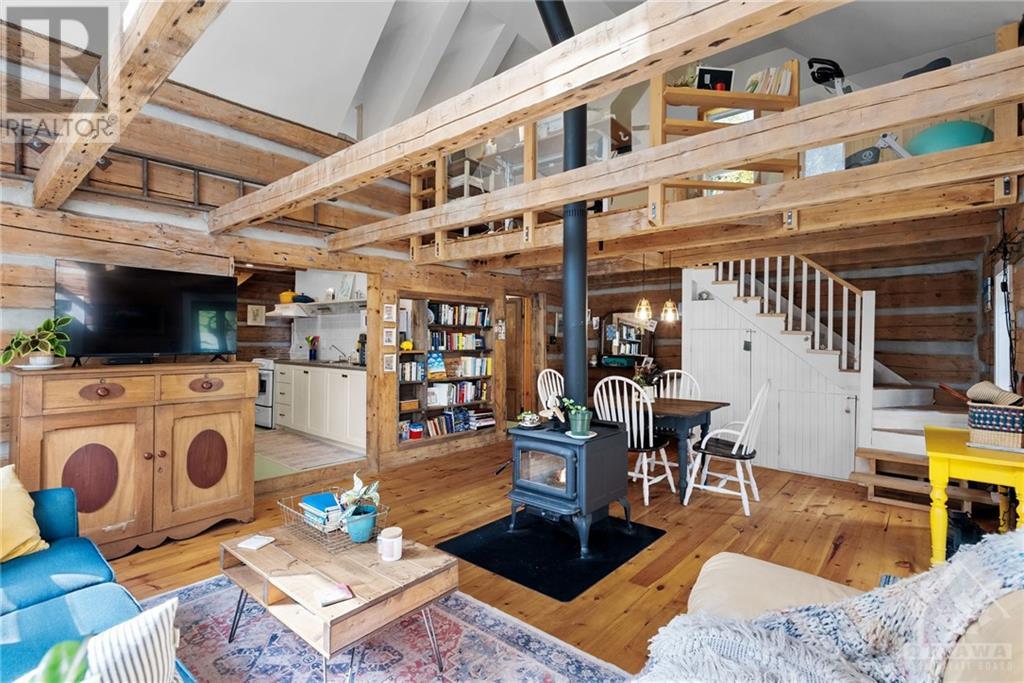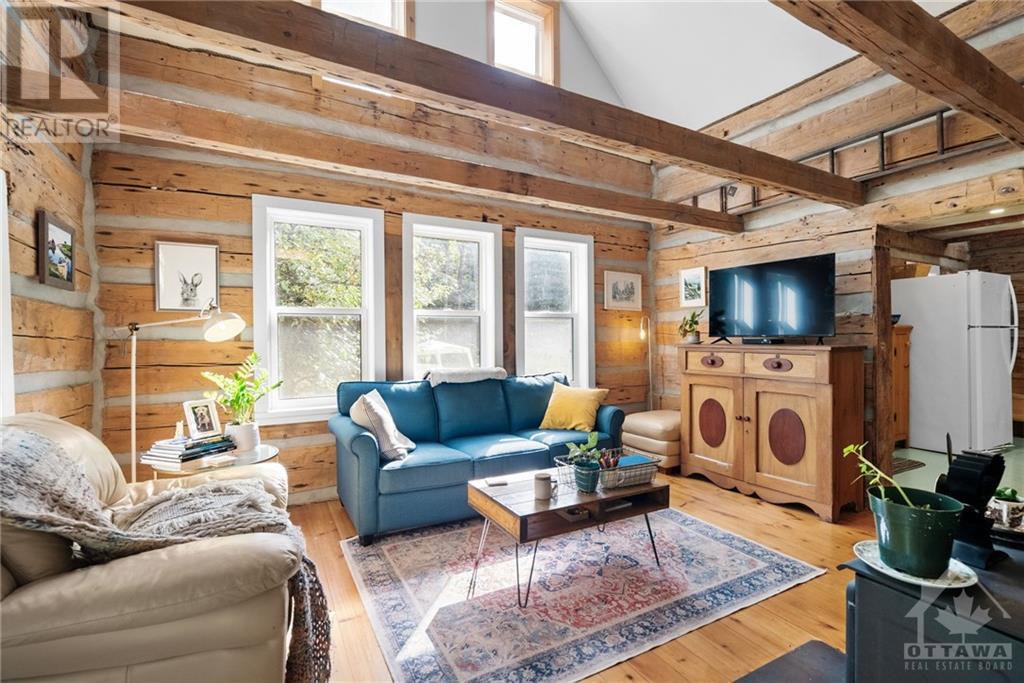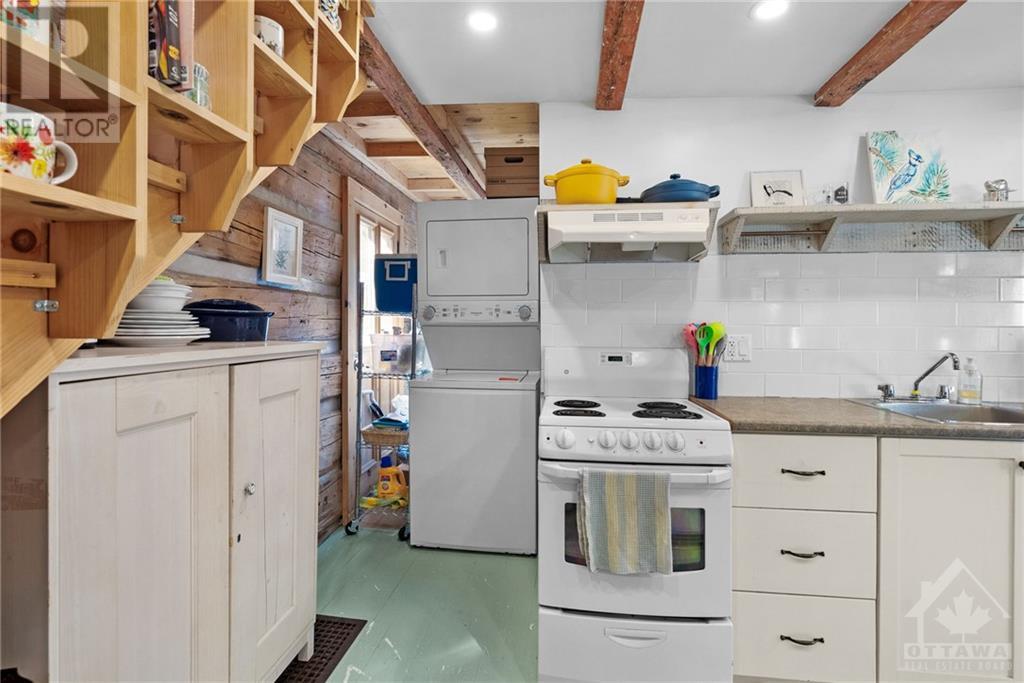859 Concession 7 Road Pakenham, Ontario K0A 2X0
$489,900
Nestled among the trees and surrounded by scenic trails, this beautifully restored log cabin offers a tranquil retreat. Inside, the cozy living and dining area features a charming wood-burning fireplace, perfect for cozy evenings. The well-appointed kitchen and full bathroom enhance the cabin's functionality. With two lofts—one serving as a bedroom and the other as an office/exercise space—there’s plenty of room to relax and recharge. A standout feature is the 700 sq. ft. four-season workshop/studio, ideal for additional living space, a creative studio, games room, or gym—limited only by your imagination. Enjoy starry nights by the bonfire, all while being just minutes from the quaint towns of Pakenham and Almonte with local shops, restaurants, schools and recreation. (id:48755)
Property Details
| MLS® Number | 1414714 |
| Property Type | Single Family |
| Neigbourhood | Pakenham |
| Amenities Near By | Golf Nearby, Recreation Nearby, Ski Area |
| Communication Type | Internet Access |
| Community Features | School Bus |
| Features | Acreage, Private Setting, Treed, Wooded Area |
| Parking Space Total | 4 |
Building
| Bathroom Total | 1 |
| Bedrooms Above Ground | 1 |
| Bedrooms Total | 1 |
| Appliances | Refrigerator, Dryer, Stove, Washer |
| Basement Development | Unfinished |
| Basement Type | Crawl Space (unfinished) |
| Construction Style Attachment | Detached |
| Cooling Type | Window Air Conditioner |
| Exterior Finish | Log |
| Flooring Type | Hardwood |
| Foundation Type | Poured Concrete |
| Heating Fuel | Electric, Wood |
| Heating Type | Radiant Heat, Other |
| Type | House |
| Utility Water | Drilled Well |
Parking
| None |
Land
| Acreage | Yes |
| Land Amenities | Golf Nearby, Recreation Nearby, Ski Area |
| Sewer | Septic System |
| Size Depth | 219 Ft ,10 In |
| Size Frontage | 239 Ft ,10 In |
| Size Irregular | 239.81 Ft X 219.83 Ft |
| Size Total Text | 239.81 Ft X 219.83 Ft |
| Zoning Description | Rural Residential |
Rooms
| Level | Type | Length | Width | Dimensions |
|---|---|---|---|---|
| Second Level | Loft | 13'2" x 16'1" | ||
| Second Level | Loft | 14'11" x 6'9" | ||
| Main Level | 3pc Bathroom | 6'8" x 8'5" | ||
| Main Level | Dining Room | 14'10" x 11'11" | ||
| Main Level | Living Room | 14'10" x 11'0" | ||
| Main Level | Kitchen | 8'10" x 13'3" | ||
| Main Level | Laundry Room | Measurements not available |
Utilities
| Fully serviced | Available |
| Electricity | Available |
https://www.realtor.ca/real-estate/27503730/859-concession-7-road-pakenham-pakenham
Interested?
Contact us for more information
Erin Carmichael
Salesperson
1433 Wellington St W Unit 113
Ottawa, Ontario K1Y 2X4
(613) 422-8688
(613) 422-6200
ottawacentral.evrealestate.com/
































