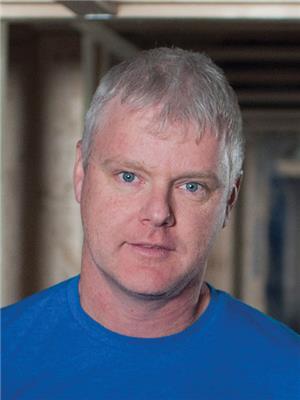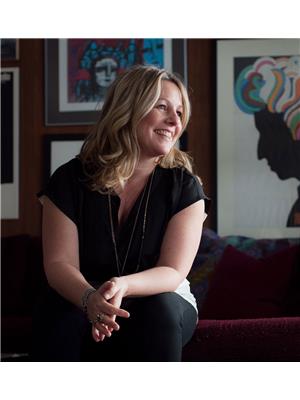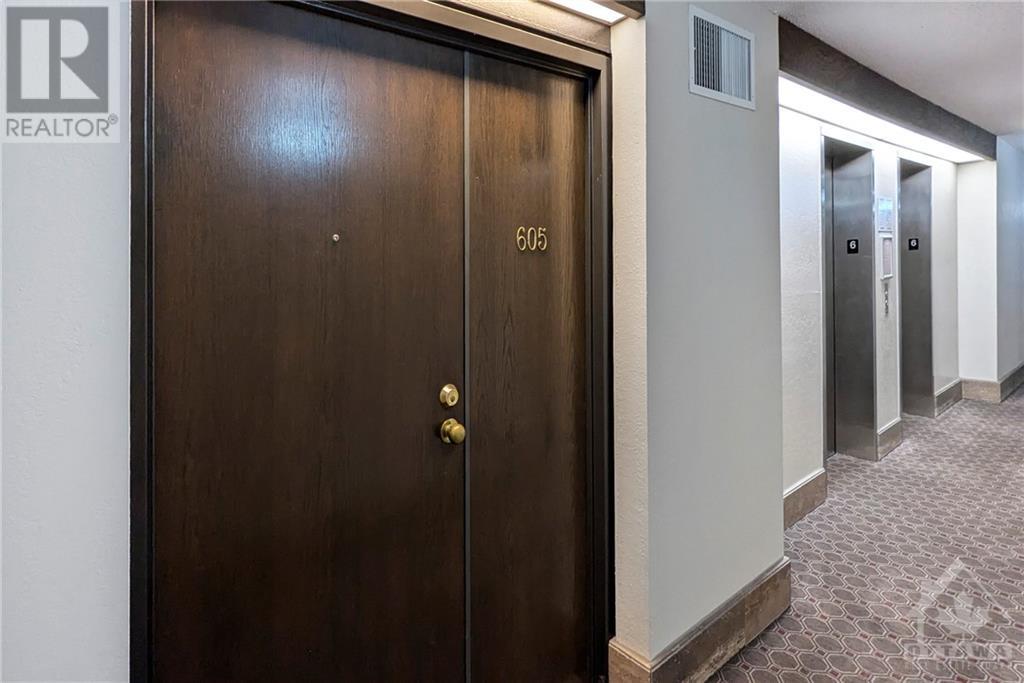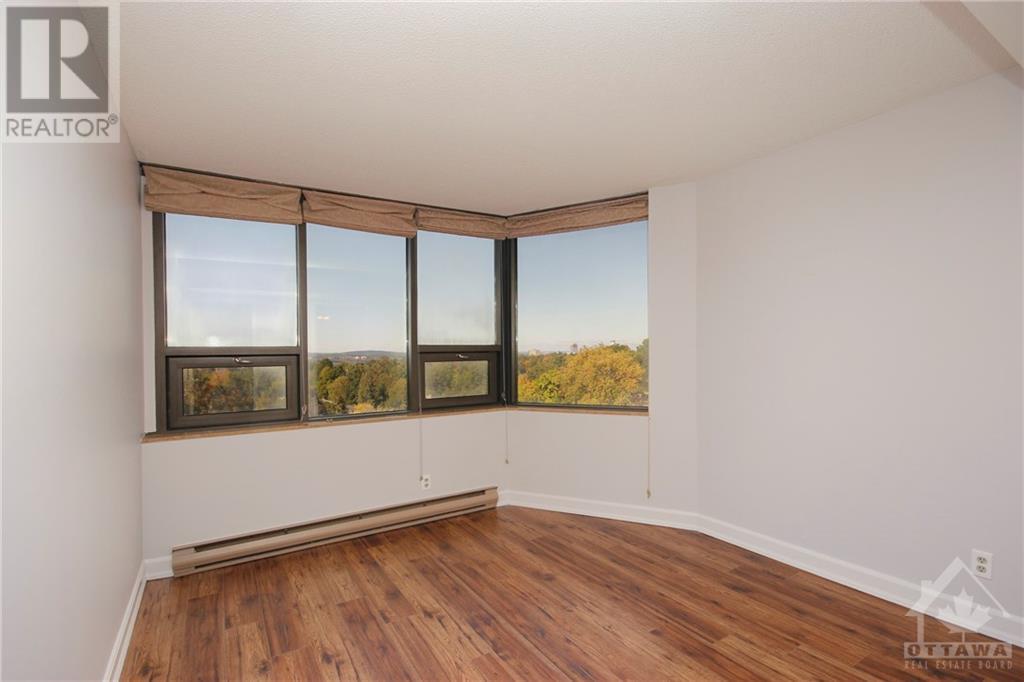2019 Carling Avenue Unit#605 Ottawa, Ontario K2A 4A2
$439,900Maintenance, Landscaping, Property Management, Caretaker, Water, Insurance, Other, See Remarks, Condominium Amenities, Recreation Facilities
$559 Monthly
Maintenance, Landscaping, Property Management, Caretaker, Water, Insurance, Other, See Remarks, Condominium Amenities, Recreation Facilities
$559 MonthlyBright 2 bedroom condo with 2 full baths on the Carling corridor near Carlingwood. Enjoy spectacular views of the Gatineau Hills & Ottawa River from the 6th floor of this intimate 7-storey building. A spacious layout features an ergonomic galley kitchen with a pass through to the main living space, a generous living/dining area + an enclosed atrium that is an ideal work-from-home space or den offering a great vantage point to watch the activity along the river & the fall colours unfold. The spacious primary bedroom has a walk through closet to a private 4pc ensuite. This unit comes freshly painted with new engineered laminate flooring, in unit laundry & storage + TWO indoor parking spots! Extensive amenities include a beautiful outdoor pool, shuffleboard, party room, central air and on-site guest suite. This A+ location is walking distance to the Carlingwood Mall and you can hop on the transit in seconds. Wonderful neighbours too! 24 hr irrevocable required. Call today to book an appt. (id:48755)
Property Details
| MLS® Number | 1414868 |
| Property Type | Single Family |
| Neigbourhood | Carlingwood |
| Amenities Near By | Public Transit, Recreation Nearby, Shopping |
| Community Features | Recreational Facilities, Adult Oriented, Pets Allowed |
| Parking Space Total | 2 |
| Pool Type | Inground Pool, Outdoor Pool |
| View Type | River View |
Building
| Bathroom Total | 2 |
| Bedrooms Above Ground | 2 |
| Bedrooms Total | 2 |
| Amenities | Party Room, Laundry - In Suite, Guest Suite |
| Appliances | Refrigerator, Dishwasher, Dryer, Hood Fan, Stove, Washer |
| Basement Development | Not Applicable |
| Basement Type | None (not Applicable) |
| Constructed Date | 1985 |
| Cooling Type | Central Air Conditioning |
| Exterior Finish | Brick |
| Flooring Type | Laminate, Tile |
| Foundation Type | Poured Concrete, None |
| Heating Fuel | Electric |
| Heating Type | Baseboard Heaters |
| Stories Total | 1 |
| Type | Apartment |
| Utility Water | Municipal Water |
Parking
| Detached Garage |
Land
| Acreage | No |
| Land Amenities | Public Transit, Recreation Nearby, Shopping |
| Landscape Features | Landscaped |
| Sewer | Municipal Sewage System |
| Zoning Description | Res |
Rooms
| Level | Type | Length | Width | Dimensions |
|---|---|---|---|---|
| Main Level | Primary Bedroom | 12'0" x 10'2" | ||
| Main Level | Bedroom | 14'11" x 10'2" | ||
| Main Level | Dining Room | 15'1" x 6'11" | ||
| Main Level | Kitchen | 10'8" x 7'0" | ||
| Main Level | Laundry Room | 8'6" x 4'4" | ||
| Main Level | Living Room | 12'5" x 11'1" | ||
| Main Level | Foyer | 11'0" x 4'1" | ||
| Main Level | 4pc Ensuite Bath | 7'0" x 4'8" | ||
| Main Level | Solarium | 9'0" x 6'0" | ||
| Main Level | Storage | 4'1" x 4'9" | ||
| Main Level | Other | 6'4" x 3'8" | ||
| Main Level | Full Bathroom | 6'11" x 5'0" |
https://www.realtor.ca/real-estate/27509210/2019-carling-avenue-unit605-ottawa-carlingwood
Interested?
Contact us for more information

Andrew Morrisey
Broker
www.bytownbrokers.com/
https://www.facebook.com/bytownbrokers

344 O'connor Street
Ottawa, Ontario K2P 1W1
(613) 563-1155
(613) 563-8710
www.hallmarkottawa.com

Jennifer Skuce
Broker
www.bytownbrokers.com/
https://www.facebook.com/bytownbrokers
https://www.linkedin.com/in/jenniferskuce

344 O'connor Street
Ottawa, Ontario K2P 1W1
(613) 563-1155
(613) 563-8710
www.hallmarkottawa.com





























