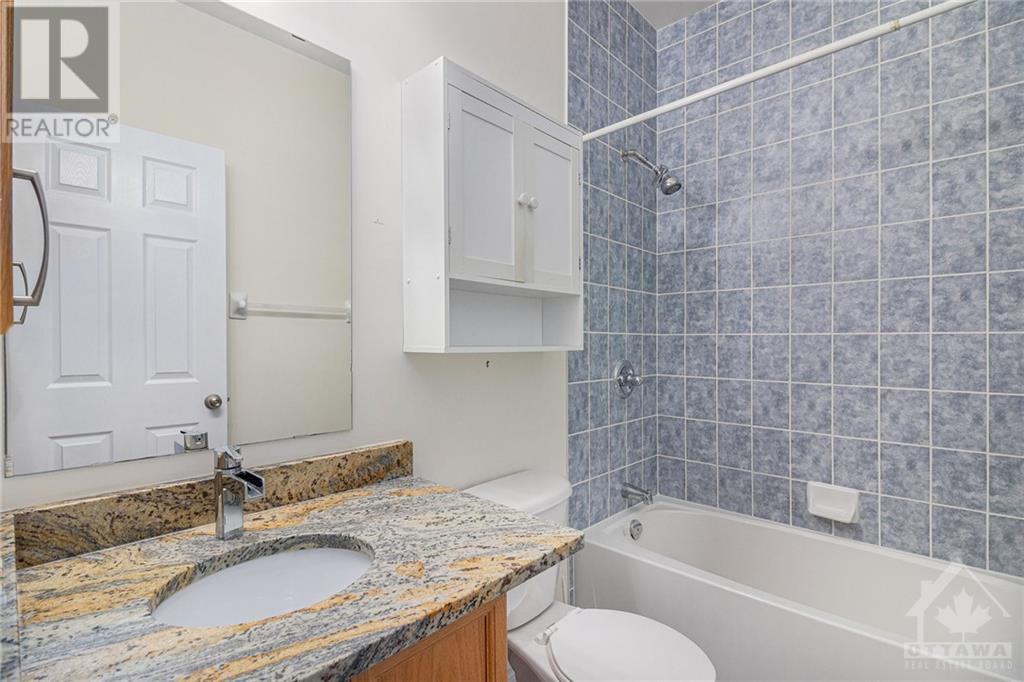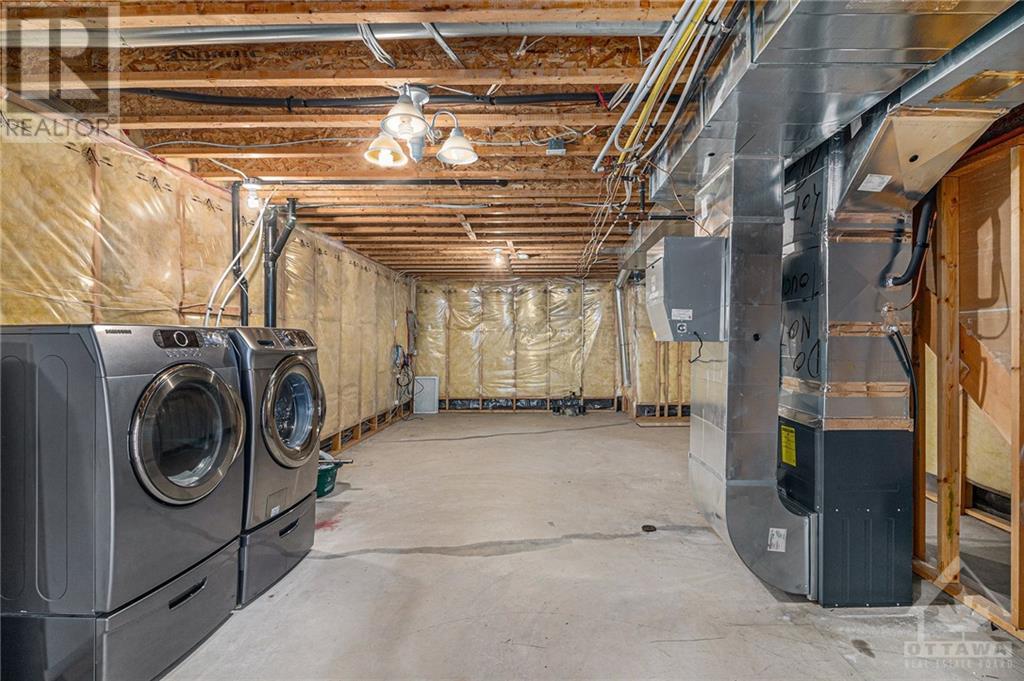192 Felicity Crescent Ottawa, Ontario K1W 0C2
$829,900
Bright 3 Bedroom Bungalow with 9ft ceilings & upgrades throughout. The modern kitchen features new appliances, granite countertops & convenient under-cabinet vacuum, paired with a full central vacuum system . Enjoy clean air with a HEPA electronic air filter & a cost efficient on-demand HWT. The two bedrooms are located on the main level & feature elegant hardwood flooring. The primary Bedroom featured a large walk-in closet & 5-piece ensuite bathroom. The basement offers potential to add 2 bedrooms & the homes highlight is a luxurious 4-person Hammam steam room. The Backyard offers ample space with lots of sunlight & a 2-tiered deck. Recent Updates include: Furnace/AC, HEPA Electronic Air Filter, OnDemand HWT (2020), California shutters, Kitchen Appliances, Hardwood in 2 bedrooms & Full Hammam Steam Room in the basement. Located close to the scenic Mer Bleue Wildlife Sanctuary & Conservation area. Just minutes from shopping & amenities. 24hrs irrevocable on offers (id:48755)
Property Details
| MLS® Number | X9523129 |
| Property Type | Single Family |
| Neigbourhood | Mer-Bleu / Bradley Estates |
| Community Name | 2013 - Mer Bleue/Bradley Estates/Anderson Park |
| Amenities Near By | Public Transit, Park |
| Parking Space Total | 4 |
| Structure | Deck |
Building
| Bathroom Total | 3 |
| Bedrooms Above Ground | 2 |
| Bedrooms Below Ground | 1 |
| Bedrooms Total | 3 |
| Appliances | Dishwasher, Dryer, Hood Fan, Microwave, Refrigerator, Stove, Washer |
| Architectural Style | Bungalow |
| Basement Development | Finished |
| Basement Type | Full (finished) |
| Construction Style Attachment | Detached |
| Cooling Type | Central Air Conditioning |
| Exterior Finish | Brick |
| Fireplace Present | Yes |
| Foundation Type | Concrete |
| Heating Fuel | Natural Gas |
| Heating Type | Forced Air |
| Stories Total | 1 |
| Type | House |
| Utility Water | Municipal Water |
Parking
| Attached Garage |
Land
| Acreage | No |
| Land Amenities | Public Transit, Park |
| Sewer | Sanitary Sewer |
| Size Depth | 93 Ft ,6 In |
| Size Frontage | 37 Ft ,4 In |
| Size Irregular | 37.4 X 93.5 Ft ; 0 |
| Size Total Text | 37.4 X 93.5 Ft ; 0 |
| Zoning Description | R3vv |
Rooms
| Level | Type | Length | Width | Dimensions |
|---|---|---|---|---|
| Main Level | Dining Room | 4.57 m | 3.75 m | 4.57 m x 3.75 m |
| Main Level | Kitchen | 3.37 m | 2.92 m | 3.37 m x 2.92 m |
| Main Level | Living Room | 4.57 m | 3.75 m | 4.57 m x 3.75 m |
| Main Level | Primary Bedroom | 4.19 m | 4.87 m | 4.19 m x 4.87 m |
| Main Level | Bedroom | 3.35 m | 3.35 m | 3.35 m x 3.35 m |
Interested?
Contact us for more information

Bryan Nadeau
Salesperson

610 Bronson Avenue
Ottawa, Ontario K1S 4E6
(613) 236-5959
(613) 236-1515
www.hallmarkottawa.com/

Connor Mccrudden
Salesperson

610 Bronson Avenue
Ottawa, Ontario K1S 4E6
(613) 236-5959
(613) 236-1515
www.hallmarkottawa.com/



























