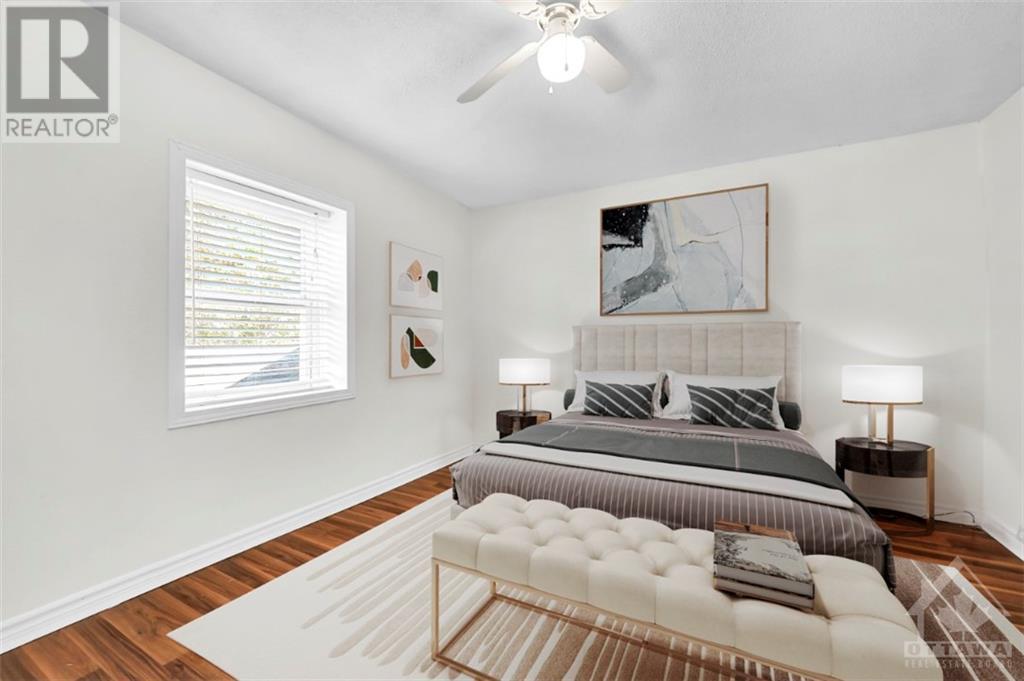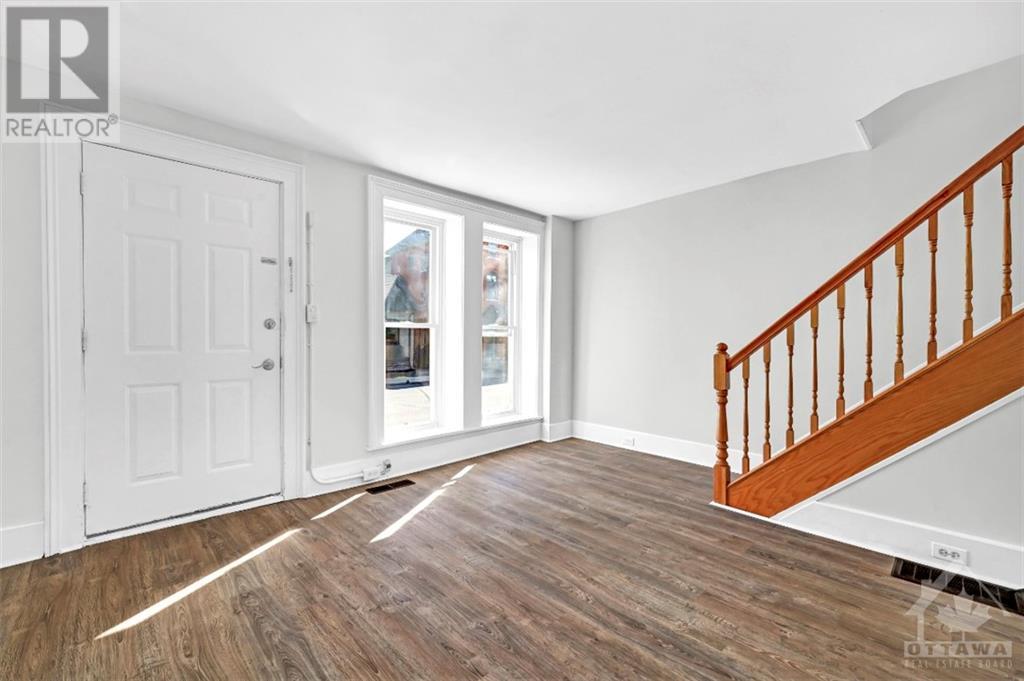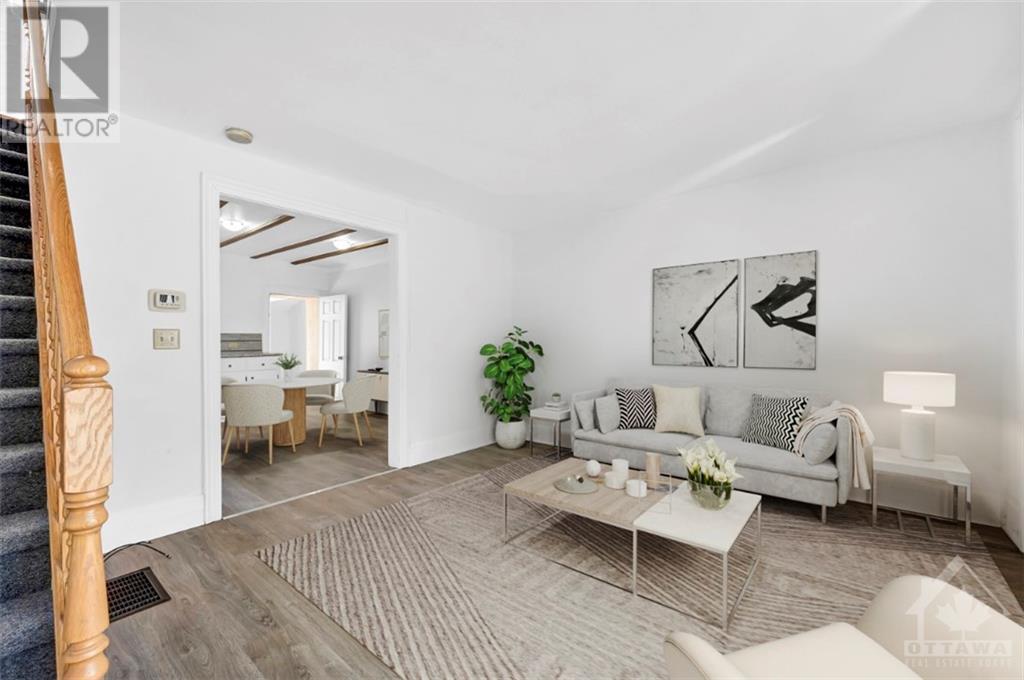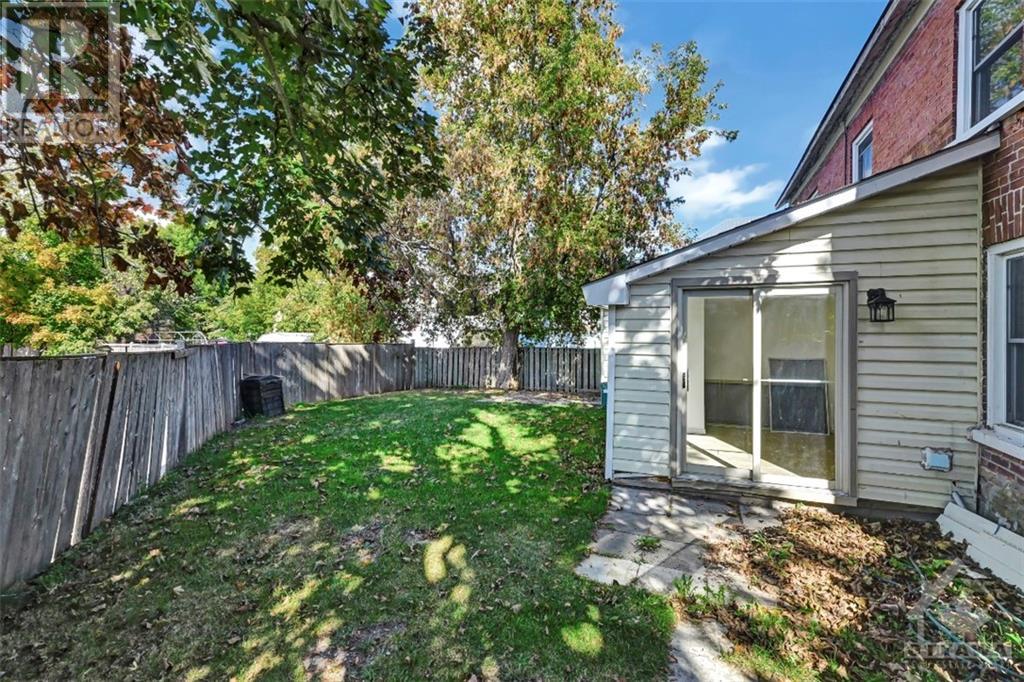111 Clothier Street E Kemptville, Ontario K0G 1J0
$699,900
Exceptional investment opportunity to own both sides of a semi-detached property with highly sought-after C1 commercial zoning. Each unit is equipped with separate hydro, gas, and water meters, providing tremendous flexibility for rental income or owner occupancy. Unit 111 features a spacious living room, formal dining area, powder room, and a tastefully renovated kitchen. The second floor offers three well-appointed bedrooms and a full bathroom. Unit 109 presents a similar layout, including a comfortable living room, dining area, powder room on the main level, and two bedrooms with a full bathroom on the second floor. This unique property offers a range of possibilities, including live-in ownership with rental income or further commercial development. Don't miss this rare chance to secure a versatile property with significant income potential and future growth opportunities. Some photos virtually staged. 24hr irrev on all offers. Property being sold “as is”. (id:48755)
Property Details
| MLS® Number | 1414817 |
| Property Type | Single Family |
| Neigbourhood | KEMPTVILLE |
| Amenities Near By | Recreation Nearby, Shopping |
| Parking Space Total | 2 |
Building
| Bathroom Total | 4 |
| Bedrooms Above Ground | 5 |
| Bedrooms Total | 5 |
| Appliances | Refrigerator, Dishwasher, Dryer, Microwave Range Hood Combo, Stove, Washer |
| Basement Development | Unfinished |
| Basement Type | Full (unfinished) |
| Construction Style Attachment | Detached |
| Cooling Type | None |
| Exterior Finish | Brick |
| Flooring Type | Laminate, Vinyl |
| Foundation Type | Poured Concrete |
| Half Bath Total | 2 |
| Heating Fuel | Natural Gas |
| Heating Type | Forced Air |
| Stories Total | 2 |
| Type | House |
| Utility Water | Municipal Water |
Parking
| Surfaced |
Land
| Acreage | No |
| Land Amenities | Recreation Nearby, Shopping |
| Sewer | Municipal Sewage System |
| Size Depth | 65 Ft ,6 In |
| Size Frontage | 51 Ft ,2 In |
| Size Irregular | 51.18 Ft X 65.47 Ft (irregular Lot) |
| Size Total Text | 51.18 Ft X 65.47 Ft (irregular Lot) |
| Zoning Description | C1 |
Rooms
| Level | Type | Length | Width | Dimensions |
|---|---|---|---|---|
| Second Level | 4pc Bathroom | 6'6" x 4'7" | ||
| Second Level | 4pc Bathroom | 5'0" x 7'10" | ||
| Second Level | Bedroom | 10'3" x 10'0" | ||
| Second Level | Bedroom | 13'9" x 8'7" | ||
| Second Level | Bedroom | 11'4" x 9'3" | ||
| Second Level | Primary Bedroom | 8'0" x 14'3" | ||
| Second Level | Primary Bedroom | 11'3" x 12'8" | ||
| Main Level | 1pc Bathroom | 8'9" x 2'9" | ||
| Main Level | 1pc Bathroom | 12'8" x 2'8" | ||
| Main Level | Dining Room | 11'8" x 15'9" | ||
| Main Level | Foyer | 8'9" x 15'9" | ||
| Main Level | Kitchen | 14'3" x 11'1" | ||
| Main Level | Kitchen | 13'6" x 14'1" | ||
| Main Level | Living Room | 11'10" x 14'1" | ||
| Main Level | Living Room | 13'5" x 12'4" | ||
| Main Level | Mud Room | 10'7" x 6'8" |
https://www.realtor.ca/real-estate/27511455/111-clothier-street-e-kemptville-kemptville
Interested?
Contact us for more information

Paul Rushforth
Broker of Record
www.paulrushforth.com/
3002 St. Joseph Blvd.
Ottawa, Ontario K1E 1E2
(613) 590-9393
(613) 590-1313
James Daly
Salesperson
www.paulrushforth.com/
100 Didsbury Road Suite 2
Ottawa, Ontario K2T 0C2
(613) 271-2800
(613) 271-2801
































