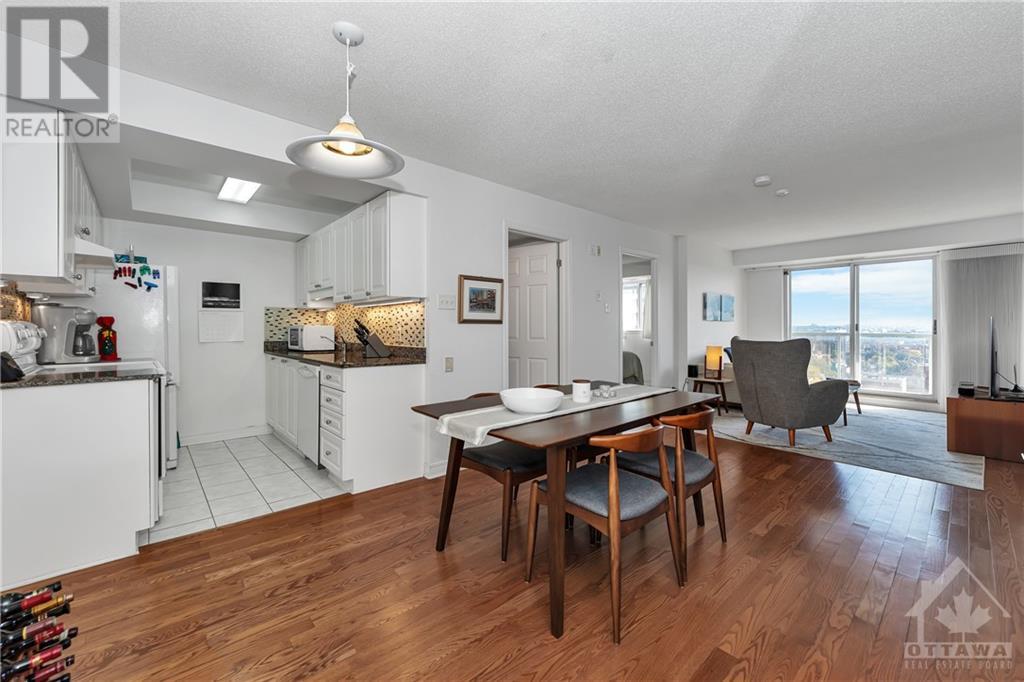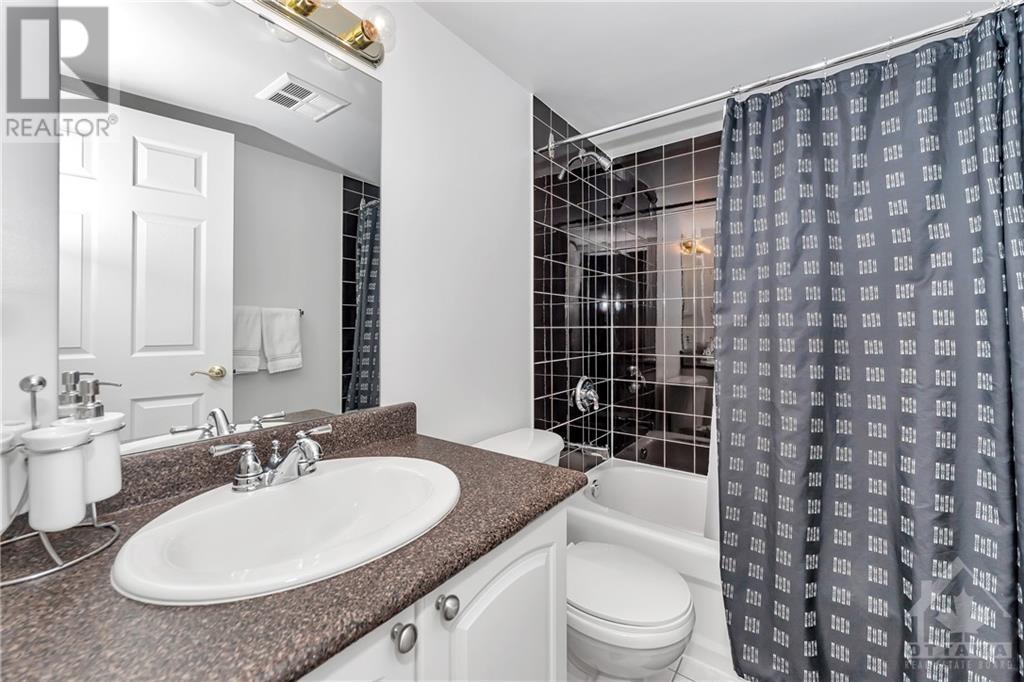429 Somerset Street W Unit#ph06 Ottawa, Ontario K2P 2P5
$499,900Maintenance, Property Management, Waste Removal, Heat, Water, Other, See Remarks, Condominium Amenities
$555.25 Monthly
Maintenance, Property Management, Waste Removal, Heat, Water, Other, See Remarks, Condominium Amenities
$555.25 MonthlyWelcome to this stunning penthouse condo offering breathtaking south-facing views in one of Ottawa’s most desirable locations, just steps from the vibrant Bank Street shopping district. This sun-filled 2-bedroom, 2-full-bathroom unit provides modern living with an open-concept design and beautiful hardwood flooring in the main living areas. The spacious primary bedroom features an ensuite bath, while the second bedroom offers flexibility as a guest room or office space. The fully equipped kitchen opens to a bright living and dining area, perfect for entertaining or relaxing. Convenience is key with in-unit laundry and a dedicated parking spot on the first underground level. Whether you’re a young professional or downsizing, this move-in ready condo offers comfort, convenience, and a lifestyle you’ll love. Don’t miss this opportunity! (id:48755)
Property Details
| MLS® Number | 1415319 |
| Property Type | Single Family |
| Neigbourhood | Centretown |
| Amenities Near By | Public Transit, Shopping |
| Communication Type | Internet Access |
| Community Features | Pets Allowed With Restrictions |
| Features | Elevator, Balcony |
| Parking Space Total | 1 |
Building
| Bathroom Total | 2 |
| Bedrooms Above Ground | 2 |
| Bedrooms Total | 2 |
| Amenities | Laundry - In Suite |
| Appliances | Refrigerator, Dishwasher, Dryer, Hood Fan, Stove, Washer |
| Basement Development | Not Applicable |
| Basement Type | None (not Applicable) |
| Constructed Date | 2003 |
| Cooling Type | Central Air Conditioning |
| Exterior Finish | Concrete |
| Flooring Type | Wall-to-wall Carpet, Hardwood, Ceramic |
| Foundation Type | Poured Concrete |
| Heating Fuel | Natural Gas |
| Heating Type | Forced Air |
| Stories Total | 1 |
| Type | Apartment |
| Utility Water | Municipal Water |
Parking
| Underground |
Land
| Acreage | No |
| Land Amenities | Public Transit, Shopping |
| Sewer | Municipal Sewage System |
| Zoning Description | Tm14 |
Rooms
| Level | Type | Length | Width | Dimensions |
|---|---|---|---|---|
| Main Level | Kitchen | 7'11" x 7'5" | ||
| Main Level | Dining Room | 9'11" x 11'11" | ||
| Main Level | Living Room | 9'11" x 15'7" | ||
| Main Level | Primary Bedroom | 10'7" x 20'3" | ||
| Main Level | 3pc Ensuite Bath | Measurements not available | ||
| Main Level | Bedroom | 9'2" x 11'11" | ||
| Main Level | 3pc Bathroom | Measurements not available |
https://www.realtor.ca/real-estate/27516156/429-somerset-street-w-unitph06-ottawa-centretown
Interested?
Contact us for more information

Shawn Henderson
Salesperson
www.shawnhenderson.ca/

610 Bronson Avenue
Ottawa, Ontario K1S 4E6
(613) 236-5959
(613) 236-1515
www.hallmarkottawa.com














