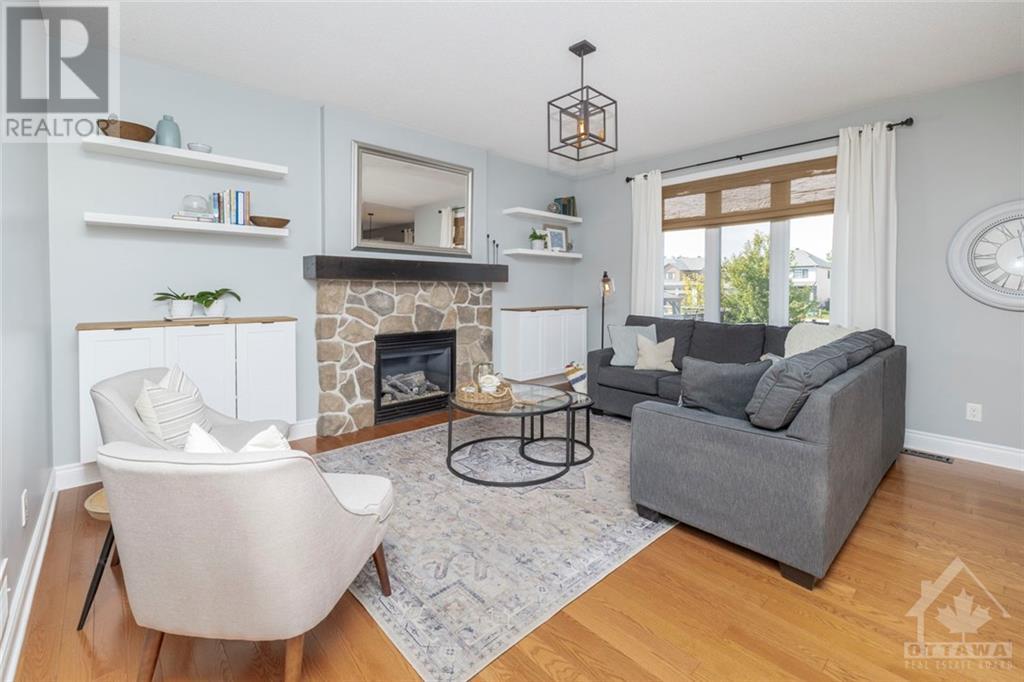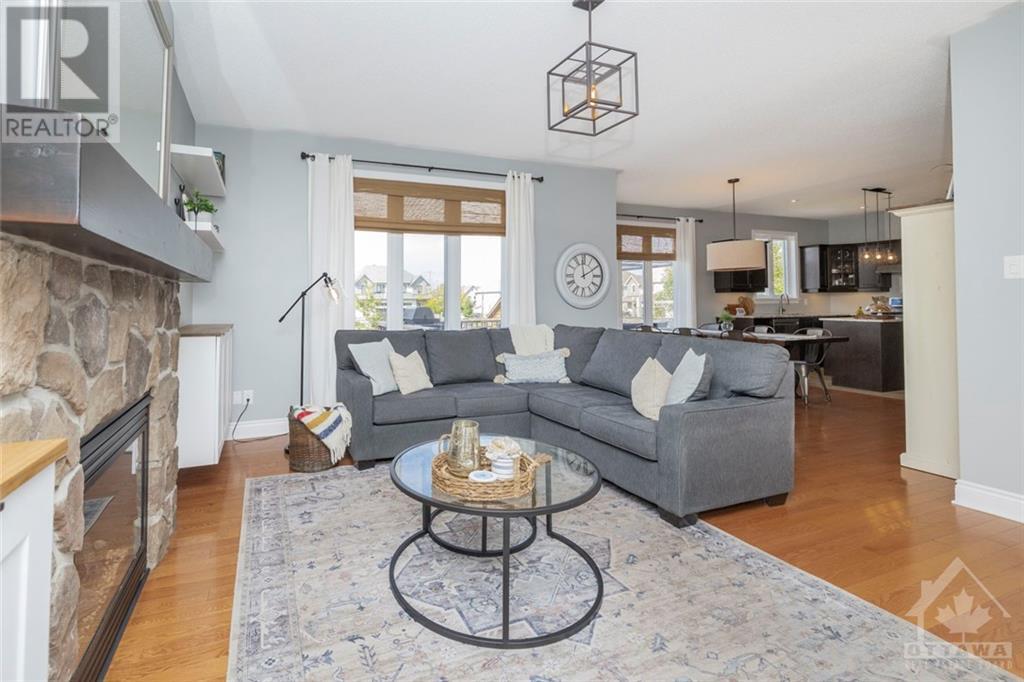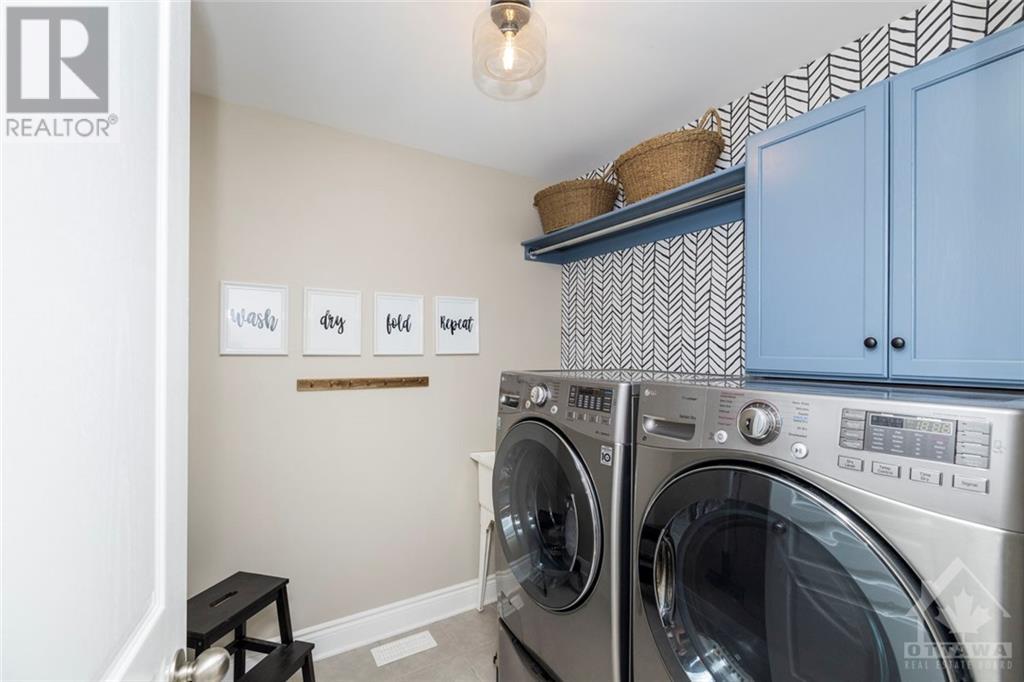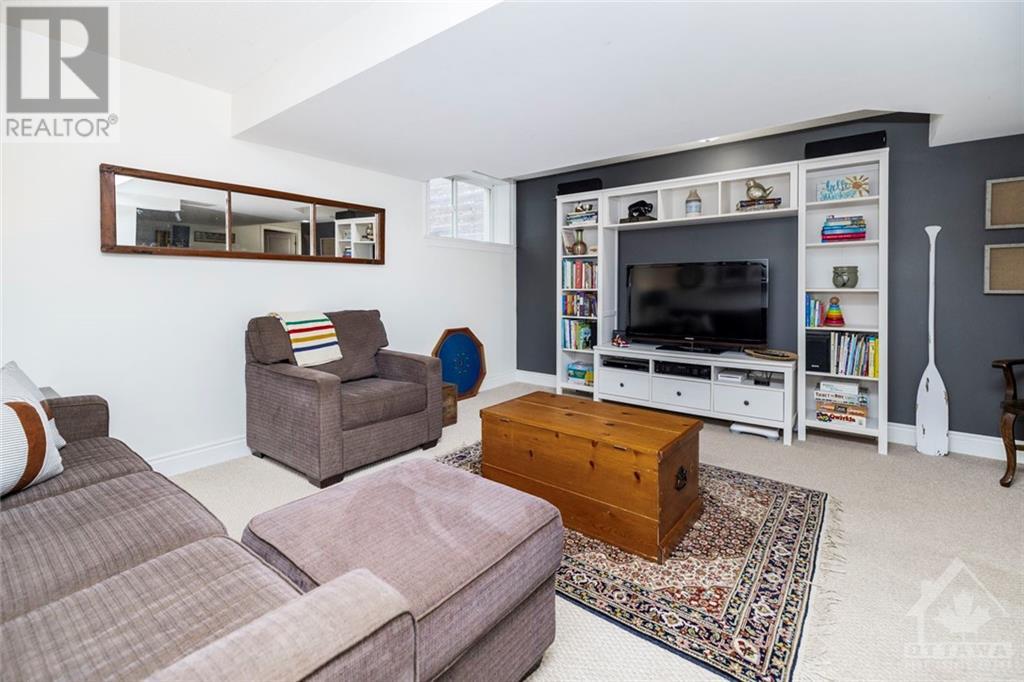237 Santiago Street Carleton Place, Ontario K7C 0C7
$839,900
Situated on one of the most sought-after streets in town, this Luxart-built detached 2-storey Ashbee home exemplifies luxury and location. From the moment you arrive, the curb appeal impresses with its elegant façade and beautifully landscaped, fenced backyard that offers tranquility and relaxation. A rare find, the property has no rear neighbours! Step inside to discover a custom Deslaurier kitchen with stone counters, perfect for culinary enthusiasts and family gatherings. The spacious layout features high-end finishes throughout, including a fully finished basement offering additional living space, ideal for a media room, home gym, or play area. The home also boasts a two-car garage with EV plug for ample parking and storage. Located within walking distance of schools, parks, shopping destinations, and the vibrant downtown core, this home blends convenience with quiet, upscale living. This rare opportunity combines luxury, prime location, and thoughtful design—an absolute must-see! (id:48755)
Property Details
| MLS® Number | 1415213 |
| Property Type | Single Family |
| Neigbourhood | Carleton Place |
| Amenities Near By | Recreation Nearby, Shopping |
| Community Features | Family Oriented |
| Features | Automatic Garage Door Opener |
| Parking Space Total | 4 |
| Storage Type | Storage Shed |
| Structure | Deck |
Building
| Bathroom Total | 3 |
| Bedrooms Above Ground | 3 |
| Bedrooms Total | 3 |
| Appliances | Refrigerator, Dishwasher, Dryer, Hood Fan, Stove, Washer, Hot Tub, Blinds |
| Basement Development | Finished |
| Basement Type | Full (finished) |
| Constructed Date | 2011 |
| Construction Style Attachment | Detached |
| Cooling Type | Central Air Conditioning |
| Exterior Finish | Brick, Siding |
| Fireplace Present | Yes |
| Fireplace Total | 1 |
| Fixture | Drapes/window Coverings |
| Flooring Type | Wall-to-wall Carpet, Laminate |
| Foundation Type | Poured Concrete |
| Half Bath Total | 1 |
| Heating Fuel | Natural Gas |
| Heating Type | Forced Air |
| Stories Total | 2 |
| Type | House |
| Utility Water | Municipal Water |
Parking
| Attached Garage | |
| Inside Entry |
Land
| Acreage | No |
| Fence Type | Fenced Yard |
| Land Amenities | Recreation Nearby, Shopping |
| Sewer | Municipal Sewage System |
| Size Depth | 99 Ft ,4 In |
| Size Frontage | 55 Ft ,9 In |
| Size Irregular | 55.77 Ft X 99.31 Ft |
| Size Total Text | 55.77 Ft X 99.31 Ft |
| Zoning Description | Residential |
Rooms
| Level | Type | Length | Width | Dimensions |
|---|---|---|---|---|
| Second Level | Primary Bedroom | 14'5" x 13'0" | ||
| Second Level | 4pc Ensuite Bath | 17'0" x 9'0" | ||
| Second Level | Other | 7'10" x 7'0" | ||
| Second Level | Bedroom | 10'4" x 10'0" | ||
| Second Level | Bedroom | 10'4" x 10'0" | ||
| Second Level | Full Bathroom | 9'10" x 5'0" | ||
| Second Level | Laundry Room | 7'0" x 6'7" | ||
| Basement | Recreation Room | 24'9" x 15'3" | ||
| Basement | Utility Room | 13'6" x 9'1" | ||
| Basement | Storage | 14'4" x 5'0" | ||
| Main Level | Foyer | 7'8" x 5'3" | ||
| Main Level | Living Room | 16'0" x 14'0" | ||
| Main Level | Dining Room | 14'0" x 11'0" | ||
| Main Level | Kitchen | 14'0" x 10'0" | ||
| Main Level | Partial Bathroom | 5'0" x 5'0" |
https://www.realtor.ca/real-estate/27515459/237-santiago-street-carleton-place-carleton-place
Interested?
Contact us for more information

Laura Keller
Broker
www.laurakeller.ca/
facebook.com/LauraKellerRealEstate
https://twitter.com/lkellerhomes

515 Mcneely Avenue, Unit 1-A
Carleton Place, Ontario K7C 0A8
(613) 257-4663
(613) 257-4673
www.remaxaffiliates.ca
































