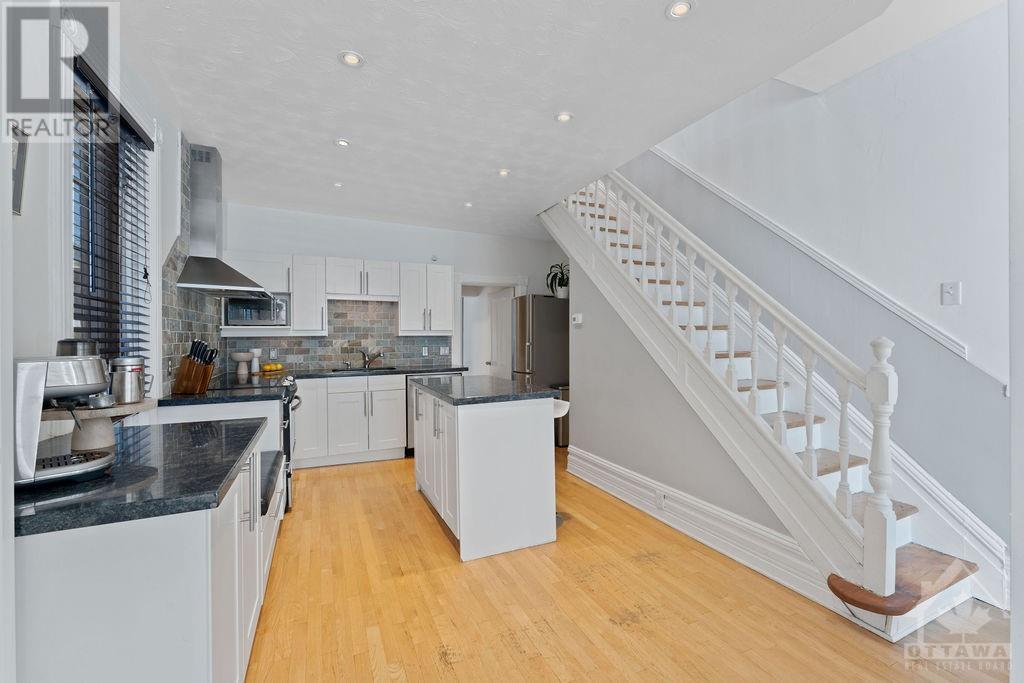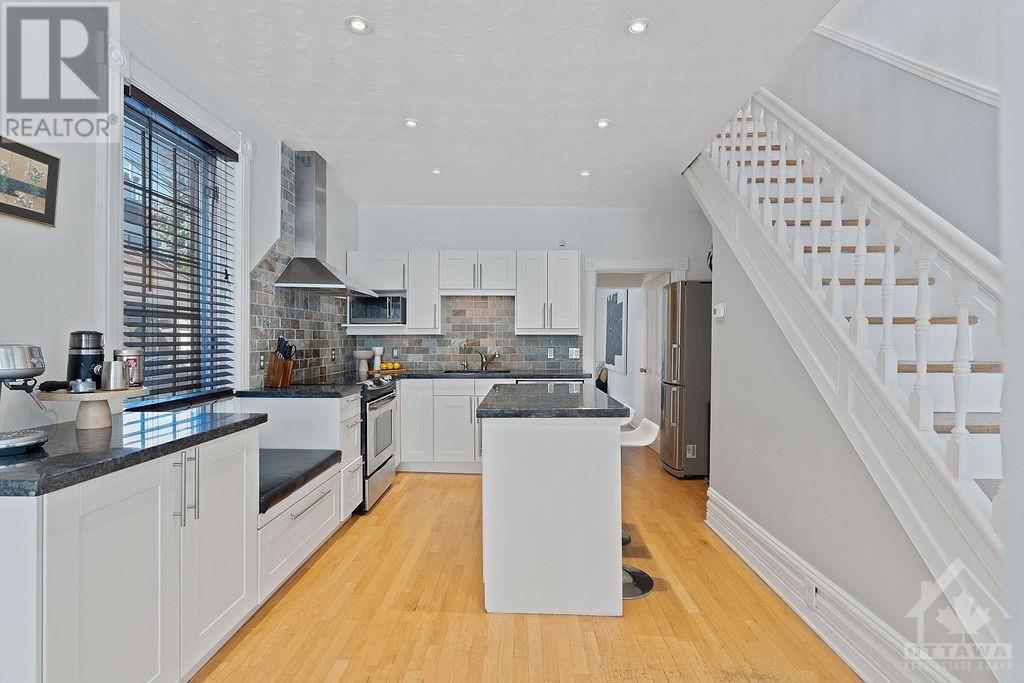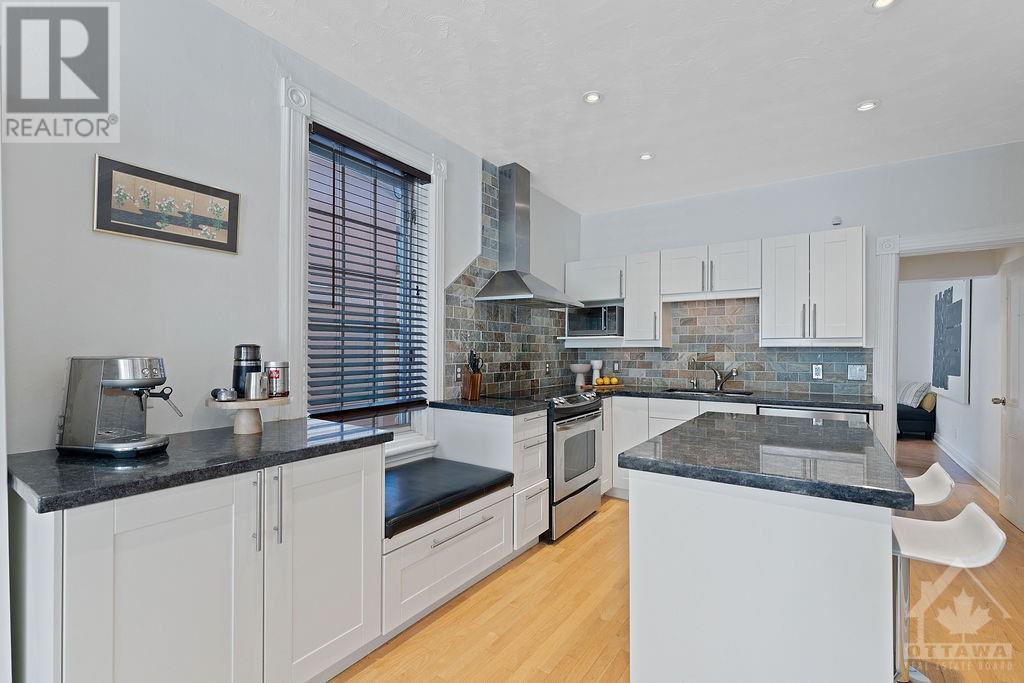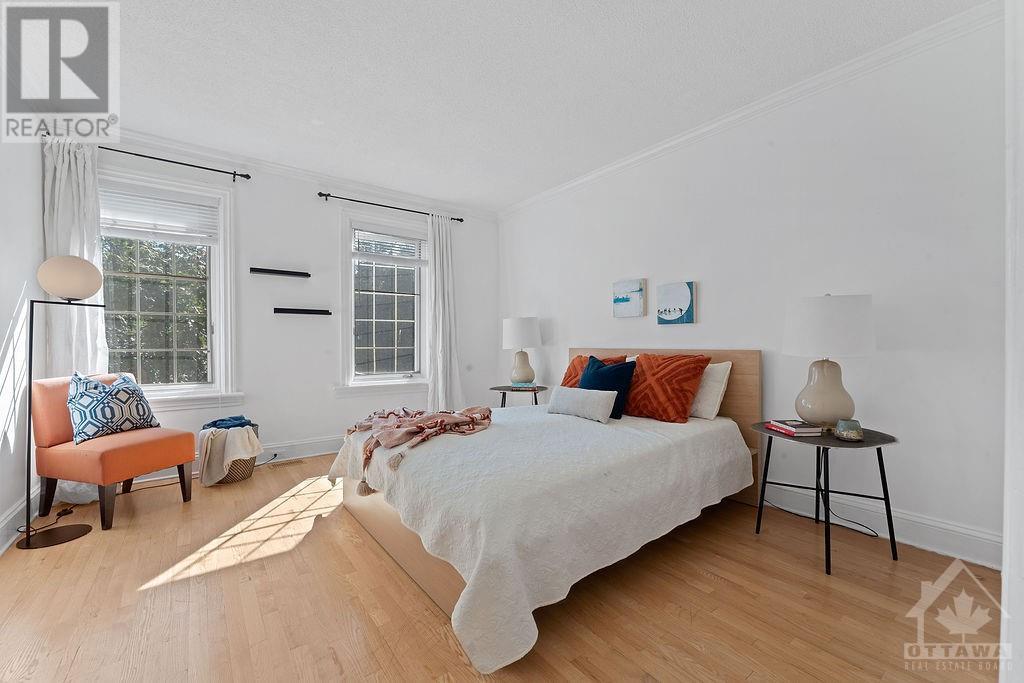85 Guigues Avenue Ottawa, Ontario K1N 5H8
$679,000
**OPEN HOUSE THURSDAY OCT 10TH 6:00-8:00PM**Welcome to 85 Guigues, an elegant and charm-filled home nestled in the heart of historic Lowertown. Within eyesight of Parliament Hill's Peace Tower and with the stunning Notre-Dame Basilica right outside the front door, this fabulous semi-detached home offers the perfect blend of historic character and modern updates. Enjoy the vibrant life of the Byward Market, with its cafes, shops, and nightlife just steps away, all while residing on a peaceful residential street. The move-in-ready interior features an open-concept main floor with a modern kitchen, boasting granite countertops, stainless steel appliances, and a breakfast bar island. The flexible main floor layout includes a bedroom that can be used as a cozy living space. On the second level, you'll find two more spacious bedrooms, a loft-style family room, and an updated full bath. One of the bedrooms also features a private office nook, an ideal work-from-home spot. See this home today! (id:48755)
Open House
This property has open houses!
6:00 pm
Ends at:8:00 pm
Property Details
| MLS® Number | 1415277 |
| Property Type | Single Family |
| Neigbourhood | Lower Town |
| Amenities Near By | Public Transit, Recreation Nearby, Shopping |
| Parking Space Total | 1 |
Building
| Bathroom Total | 2 |
| Bedrooms Above Ground | 3 |
| Bedrooms Total | 3 |
| Appliances | Refrigerator, Dishwasher, Dryer, Stove, Washer |
| Basement Development | Unfinished |
| Basement Features | Low |
| Basement Type | Full (unfinished) |
| Constructed Date | 1907 |
| Construction Style Attachment | Semi-detached |
| Cooling Type | Central Air Conditioning |
| Exterior Finish | Brick |
| Fixture | Drapes/window Coverings |
| Flooring Type | Hardwood |
| Foundation Type | Stone |
| Heating Fuel | Natural Gas |
| Heating Type | Forced Air |
| Stories Total | 2 |
| Type | House |
| Utility Water | Municipal Water |
Parking
| Detached Garage |
Land
| Acreage | No |
| Land Amenities | Public Transit, Recreation Nearby, Shopping |
| Sewer | Municipal Sewage System |
| Size Depth | 101 Ft ,6 In |
| Size Frontage | 19 Ft ,11 In |
| Size Irregular | 19.92 Ft X 101.54 Ft |
| Size Total Text | 19.92 Ft X 101.54 Ft |
| Zoning Description | Residential |
Rooms
| Level | Type | Length | Width | Dimensions |
|---|---|---|---|---|
| Second Level | Primary Bedroom | 12'4" x 13'9" | ||
| Second Level | Bedroom | 11'7" x 11'2" | ||
| Second Level | Full Bathroom | 7'5" x 5'4" | ||
| Second Level | Den | 12'4" x 7'9" | ||
| Second Level | Office | 128'8" x 5'5" | ||
| Main Level | Kitchen | 15'9" x 10'1" | ||
| Main Level | Dining Room | 13'11" x 8'3" | ||
| Main Level | Bedroom | 11'6" x 10'10" | ||
| Main Level | Media | 10'9" x 5'0" | ||
| Main Level | Full Bathroom | 7'8" x 5'9" |
https://www.realtor.ca/real-estate/27518905/85-guigues-avenue-ottawa-lower-town
Interested?
Contact us for more information

Marcus Noel
Salesperson

610 Bronson Avenue
Ottawa, Ontario K1S 4E6
(613) 236-5959
(613) 236-1515
www.hallmarkottawa.com
































