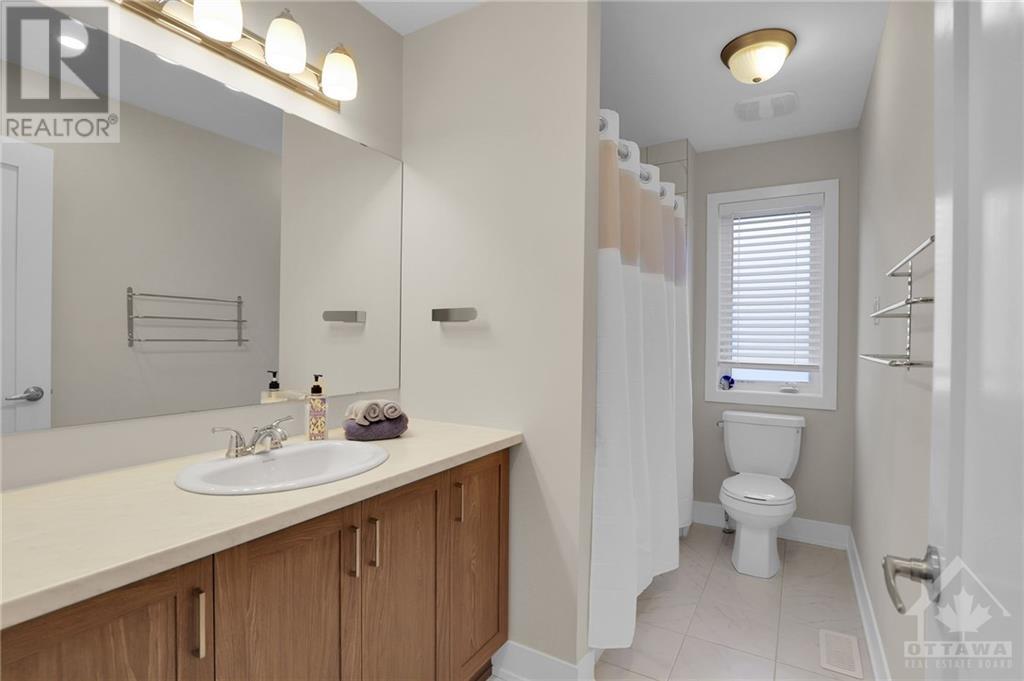826 Horseshoe Falls Way Barrhaven, Ontario K2J 6P5
$699,900
A Truly Remarkable Layout! This is NOT your Typical End Unit Townhouse! See what $67K+ (Builder/Personal) Upgrades give you! When you enter, experience a Bright Welcoming Open Concept Design with Hardwood Flooring in the Living/Dining area, Ceramic Floors in the Kitchen with Island, Quartz Backsplash & Counter Top, Pot Lights, Osmosis Water System, Cyclone Hood insert & plenty of Cupboards! Around the corner, access to inside entry to 2 Car Garage, Powder room & stairs leading to the Finished Basement. Upstairs offers a Loft with Balcony for Family Relaxation, Primary Bedroom has walk-in closet, upgraded Luxe Ensuite, along with 2 other spacious Bedrooms with Ample closets, Full Bathroom & second floor Laundry. Here is a list of some of many upgrades: NO Popcorn Ceilings, under counter lights, Water Line to Fridge, California Style Shutters, Outdoor Interlocking Patio with Cedar trees and a Lot more! See list. NO CONVEYANCE OF WRITTEN SIGNED OFFERS prior to 7:00pm on Oct. 15, 2024. (id:48755)
Property Details
| MLS® Number | 1415288 |
| Property Type | Single Family |
| Neigbourhood | The Conservancy / Barrhaven |
| Amenities Near By | Public Transit, Recreation Nearby, Shopping |
| Easement | None |
| Features | Corner Site, Balcony, Automatic Garage Door Opener |
| Parking Space Total | 2 |
| Structure | Patio(s) |
Building
| Bathroom Total | 3 |
| Bedrooms Above Ground | 3 |
| Bedrooms Total | 3 |
| Appliances | Refrigerator, Dishwasher, Dryer, Hood Fan, Microwave, Stove, Washer |
| Basement Development | Finished |
| Basement Type | Full (finished) |
| Constructed Date | 2020 |
| Cooling Type | Central Air Conditioning |
| Exterior Finish | Brick, Siding |
| Fire Protection | Smoke Detectors |
| Flooring Type | Wall-to-wall Carpet, Mixed Flooring, Hardwood, Ceramic |
| Foundation Type | Poured Concrete |
| Half Bath Total | 1 |
| Heating Fuel | Natural Gas |
| Heating Type | Forced Air |
| Stories Total | 2 |
| Size Exterior | 2113 Sqft |
| Type | Row / Townhouse |
| Utility Water | Municipal Water |
Parking
| Attached Garage | |
| Inside Entry |
Land
| Acreage | No |
| Land Amenities | Public Transit, Recreation Nearby, Shopping |
| Sewer | Municipal Sewage System |
| Size Frontage | 25 Ft ,10 In |
| Size Irregular | 0.04 |
| Size Total | 0.04 Ac |
| Size Total Text | 0.04 Ac |
| Zoning Description | Resdidential |
Rooms
| Level | Type | Length | Width | Dimensions |
|---|---|---|---|---|
| Second Level | Primary Bedroom | 13'8" x 12'3" | ||
| Second Level | Other | 10'0" x 3'6" | ||
| Second Level | 4pc Ensuite Bath | 12'2" x 4'11" | ||
| Second Level | Bedroom | 10'4" x 9'6" | ||
| Second Level | Bedroom | 10'8" x 10'6" | ||
| Second Level | Loft | 15'4" x 12'3" | ||
| Second Level | Full Bathroom | 10'8" x 5'6" | ||
| Second Level | Laundry Room | 5'6" x 2'11" | ||
| Second Level | Other | 17'0" x 6'2" | ||
| Basement | Recreation Room | 22'8" x 18'2" | ||
| Basement | Utility Room | 15'1" x 7'6" | ||
| Main Level | Living Room/dining Room | 19'0" x 13'7" | ||
| Main Level | Kitchen | 15'3" x 8'10" | ||
| Main Level | Partial Bathroom | 7'8" x 3'2" |
Interested?
Contact us for more information

Jean-Guy A. Finnigan
Salesperson
www.move2ottawa.com/

747 Silver Seven Road Unit 29
Ottawa, Ontario K2V 0H2
(613) 457-5000
(613) 482-9111
www.remaxaffiliates.ca
































