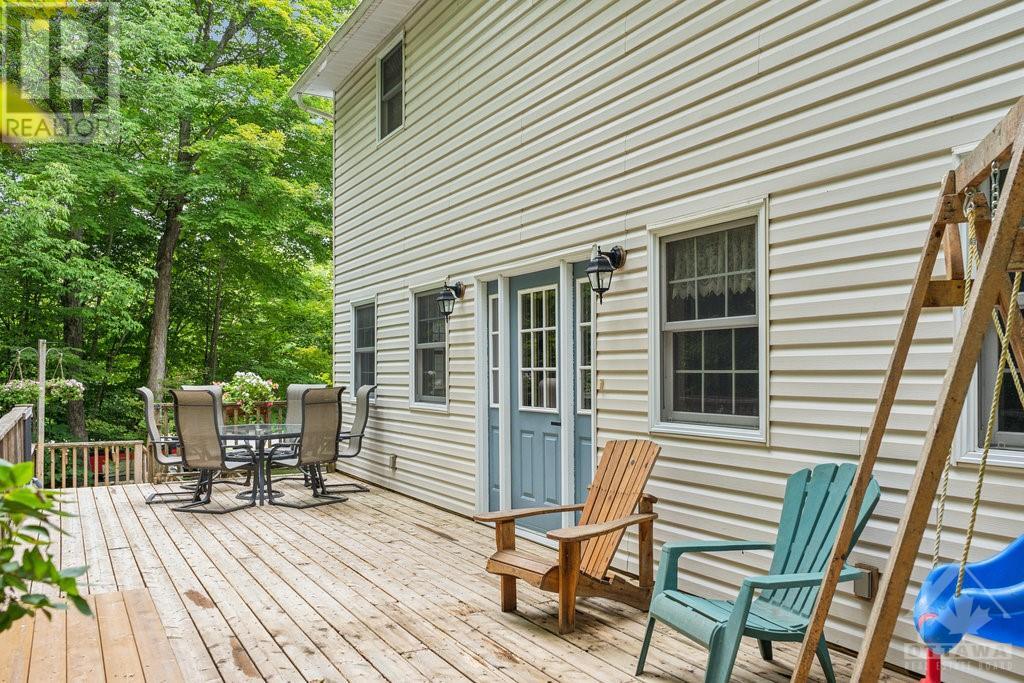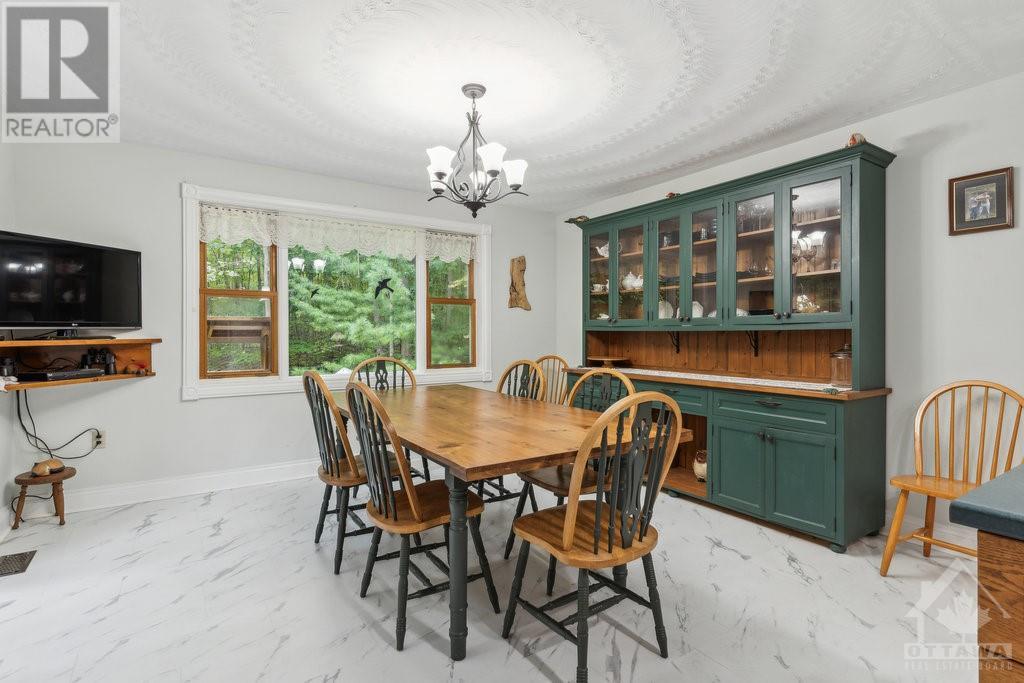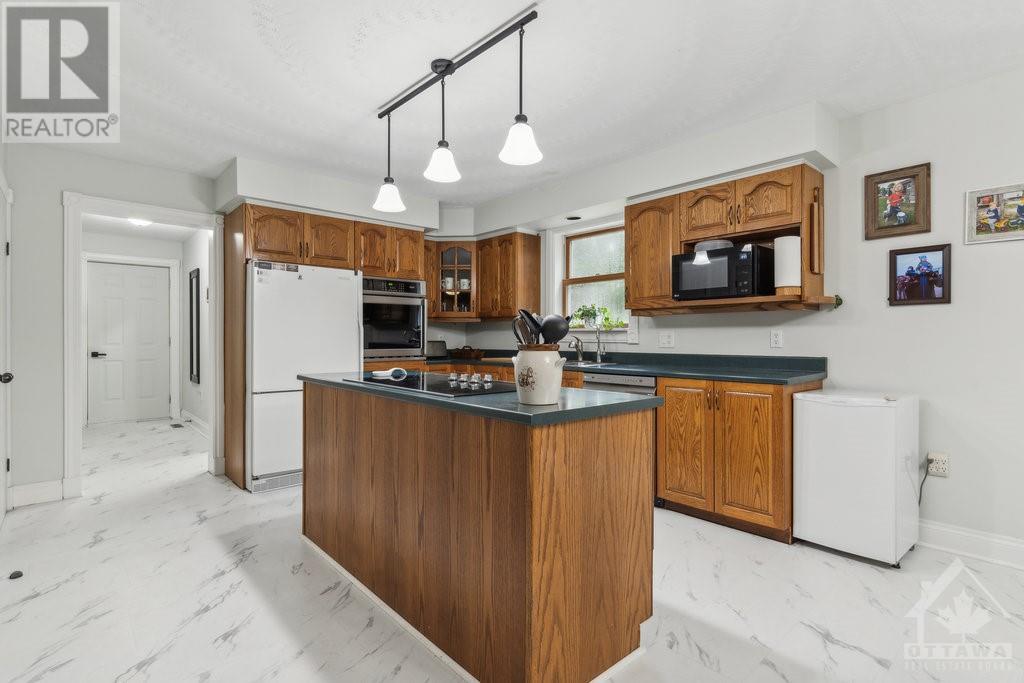622 Rideau River Road Montague, Ontario K0G 1N0
$749,900
Welcome to 622 Rideau River Road, where this charming home brings nature right to your doorstep. The bright and spacious main floor features an eat-in kitchen, formal living room, family room, and dining room. Upstairs, the master suite includes a 3-piece ensuite, accompanied by two generously sized bedrooms. The finished lower level offers a large family room and a versatile kitchen-bedroom area. Nestled on a private, treed lot with a fenced backyard, this home is just 6 minutes from Merrickville, 1 km from a boat launch on the Rideau River, and 1 hour from Ottawa.Additional highlights include an attached double garage with a loft and a detached 25 x 30 workshop perfect for a home-based business opportunity! (id:48755)
Property Details
| MLS® Number | X9518848 |
| Property Type | Single Family |
| Neigbourhood | Merrickville |
| Community Name | 902 - Montague Twp |
| Amenities Near By | Park |
| Features | Wooded Area |
| Parking Space Total | 10 |
| Structure | Deck |
Building
| Bathroom Total | 3 |
| Bedrooms Above Ground | 3 |
| Bedrooms Below Ground | 1 |
| Bedrooms Total | 4 |
| Appliances | Cooktop, Oven, Refrigerator |
| Basement Development | Finished |
| Basement Type | Full (finished) |
| Construction Style Attachment | Detached |
| Cooling Type | Central Air Conditioning |
| Heating Fuel | Propane |
| Heating Type | Forced Air |
| Stories Total | 2 |
| Type | House |
Parking
| Inside Entry |
Land
| Acreage | No |
| Fence Type | Fenced Yard |
| Land Amenities | Park |
| Sewer | Septic System |
| Size Depth | 209 Ft |
| Size Frontage | 303 Ft |
| Size Irregular | 303 X 209 Ft ; 1 |
| Size Total Text | 303 X 209 Ft ; 1 |
| Zoning Description | Residential |
Rooms
| Level | Type | Length | Width | Dimensions |
|---|---|---|---|---|
| Second Level | Bedroom | 3.42 m | 4.29 m | 3.42 m x 4.29 m |
| Second Level | Bathroom | 2.43 m | 2.48 m | 2.43 m x 2.48 m |
| Second Level | Primary Bedroom | 6.19 m | 4.77 m | 6.19 m x 4.77 m |
| Second Level | Bathroom | 2.46 m | 2.94 m | 2.46 m x 2.94 m |
| Second Level | Bedroom | 5.2 m | 3.93 m | 5.2 m x 3.93 m |
| Basement | Kitchen | 2.81 m | 2.76 m | 2.81 m x 2.76 m |
| Main Level | Family Room | 4.26 m | 4.8 m | 4.26 m x 4.8 m |
| Main Level | Living Room | 4.26 m | 3.93 m | 4.26 m x 3.93 m |
| Main Level | Dining Room | 4.24 m | 3.12 m | 4.24 m x 3.12 m |
| Main Level | Kitchen | 4.24 m | 4.57 m | 4.24 m x 4.57 m |
| Main Level | Laundry Room | 2.05 m | 3.35 m | 2.05 m x 3.35 m |
| Main Level | Mud Room | 1.98 m | 3.35 m | 1.98 m x 3.35 m |
https://www.realtor.ca/real-estate/27363257/622-rideau-river-road-montague-902-montague-twp
Interested?
Contact us for more information

Danny Dawson
Broker
www.dawsonteam.ca/
www.facebook.com/Danny.Dawson.Real.Estate/

165 Pretoria Avenue
Ottawa, Ontario K1S 1X1
(613) 238-2801
(613) 238-4583

Ryan Muhl
Salesperson

165 Pretoria Avenue
Ottawa, Ontario K1S 1X1
(613) 238-2801
(613) 238-4583
































