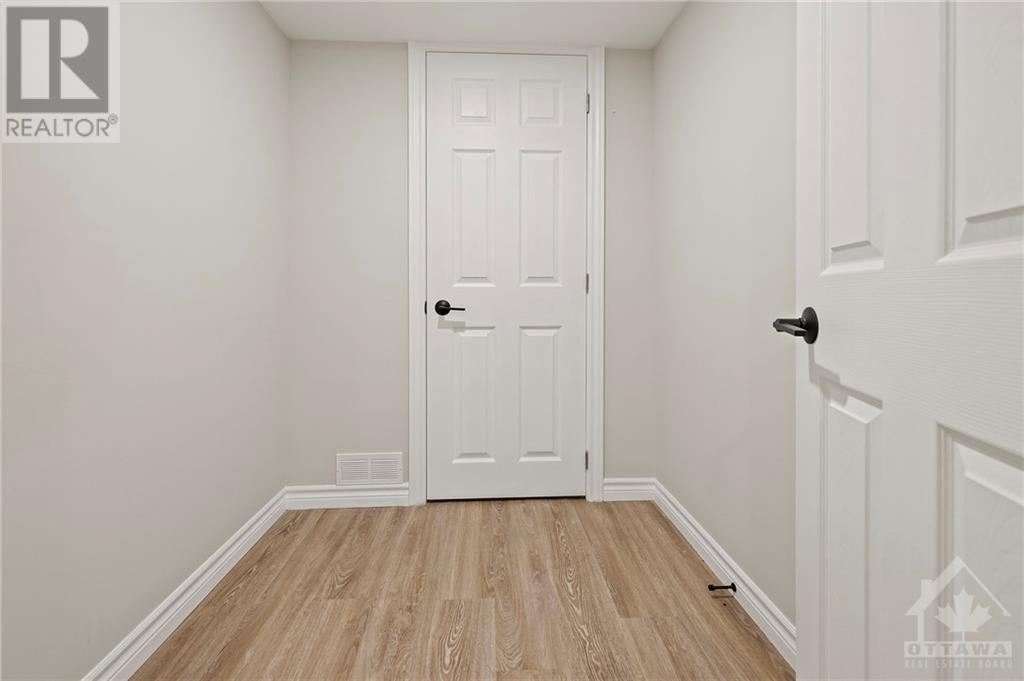351 Meadowbreeze Drive Ottawa, Ontario K2M 3A6
$789,900
PREPARE TO FALL IN LOVE! This stunning 3 bedroom FOUR bathroom home has been meticulously maintained & is located in the highly sought after neighbourhood of Emerald Meadows. Walking distance to beautiful parks, fantastic schools, & offering easy access to grocery stores, & countless amenities. The main level welcomes you with a bright foyer, leading you into the spacious main living space, and open concept kitchen featuring high end appliances, & large island with quartz countertops perfect for entertaining! Walkout access to private and fully fenced yard! The second level features three generously sized bedrooms, including your primary retreat with large walk-in closet, and luxurious ensuite oasis. Upstairs loft EASILY CONVERTIBLE into a large 4th bedroom! Lower level fully finished with a sizeable rec room, 3 piece bathroom, and ample storage! Fully landscaped property with interlock FRONT & BACK and a fenced yard! (id:48755)
Property Details
| MLS® Number | 1415367 |
| Property Type | Single Family |
| Neigbourhood | Emerald Meadows |
| Amenities Near By | Public Transit, Recreation Nearby, Shopping |
| Community Features | Family Oriented |
| Features | Corner Site, Automatic Garage Door Opener |
| Parking Space Total | 4 |
| Structure | Patio(s) |
Building
| Bathroom Total | 4 |
| Bedrooms Above Ground | 3 |
| Bedrooms Total | 3 |
| Appliances | Refrigerator, Oven - Built-in, Cooktop, Dishwasher, Dryer, Stove, Washer, Blinds |
| Basement Development | Finished |
| Basement Type | Full (finished) |
| Constructed Date | 2015 |
| Construction Style Attachment | Detached |
| Cooling Type | Central Air Conditioning |
| Exterior Finish | Brick, Siding |
| Fireplace Present | Yes |
| Fireplace Total | 2 |
| Fixture | Drapes/window Coverings |
| Flooring Type | Wall-to-wall Carpet, Hardwood, Laminate |
| Foundation Type | Poured Concrete |
| Half Bath Total | 1 |
| Heating Fuel | Natural Gas |
| Heating Type | Forced Air |
| Stories Total | 2 |
| Type | House |
| Utility Water | Municipal Water |
Parking
| Attached Garage | |
| Inside Entry | |
| Surfaced |
Land
| Acreage | No |
| Fence Type | Fenced Yard |
| Land Amenities | Public Transit, Recreation Nearby, Shopping |
| Landscape Features | Landscaped |
| Sewer | Municipal Sewage System |
| Size Depth | 81 Ft ,11 In |
| Size Frontage | 38 Ft ,1 In |
| Size Irregular | 38.06 Ft X 81.93 Ft (irregular Lot) |
| Size Total Text | 38.06 Ft X 81.93 Ft (irregular Lot) |
| Zoning Description | Residential |
Rooms
| Level | Type | Length | Width | Dimensions |
|---|---|---|---|---|
| Second Level | Bedroom | 12'10" x 10'3" | ||
| Second Level | Bedroom | 12'10" x 10'8" | ||
| Second Level | Primary Bedroom | 14'2" x 12'9" | ||
| Second Level | Other | 6'7" x 6'5" | ||
| Second Level | 4pc Ensuite Bath | 10'2" x 6'2" | ||
| Second Level | 3pc Bathroom | 5'5" x 5'0" | ||
| Second Level | Loft | 15'1" x 10'6" | ||
| Second Level | Laundry Room | Measurements not available | ||
| Lower Level | Recreation Room | Measurements not available | ||
| Lower Level | 3pc Bathroom | 5'5" x 5'0" | ||
| Main Level | Foyer | 13'11" x 5'8" | ||
| Main Level | Living Room | 18'4" x 10'6" | ||
| Main Level | Dining Room | 11'3" x 10'0" | ||
| Main Level | Kitchen | 13'11" x 9'4" | ||
| Main Level | 2pc Bathroom | 5'9" x 5'3" |
https://www.realtor.ca/real-estate/27521905/351-meadowbreeze-drive-ottawa-emerald-meadows
Interested?
Contact us for more information

Charles Cheang
Salesperson
https://www.charlescheang.ca/

6081 Hazeldean Road, 12b
Ottawa, Ontario K2S 1B9
(613) 831-9287
(613) 831-9290
www.teamrealty.ca
































