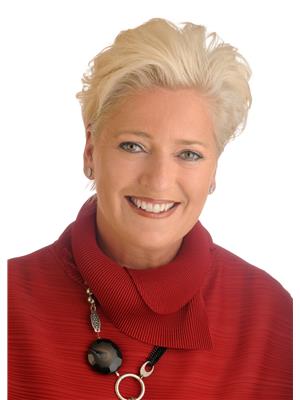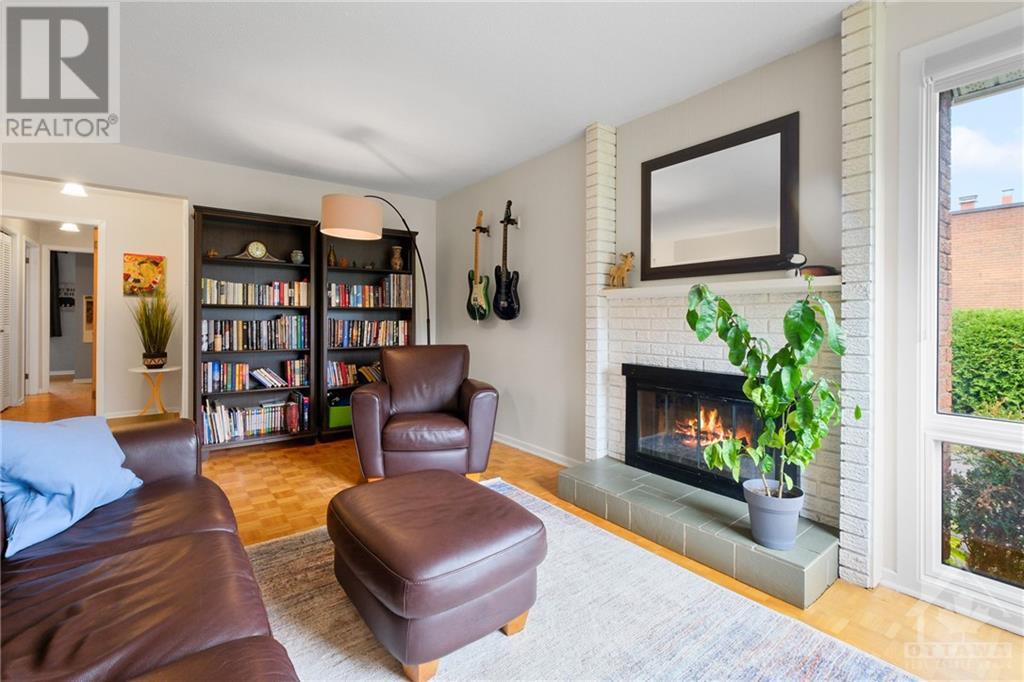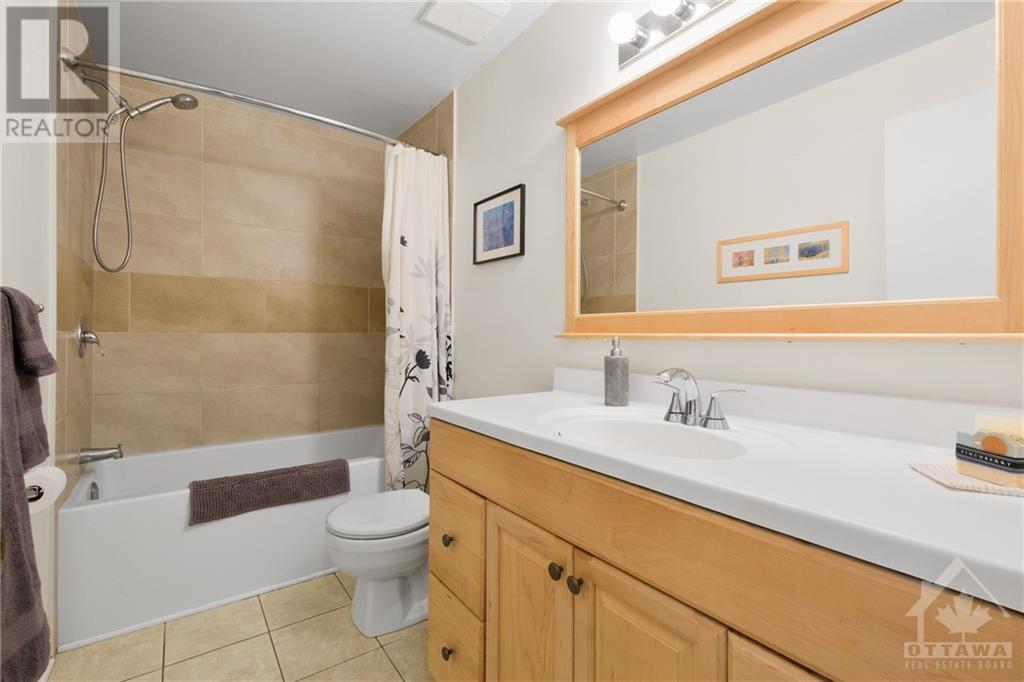552 Buchanan Crescent Ottawa, Ontario K1J 7Y1
$799,900
Looking for a great house on 1 of the best streets in the community @ a Reasonable Price Point ? ..HERE IT IS!! A 3bdrm 3bath Single Family Bungalow with Attached Garage on Desired Buchanan Cres in Sought After Beacon Hill North - MoveIn Condition To Boot !! Major elements Updated: Roof'16, driveway'21, Windows, Furnace'12 Kitchen, Baths, Electrical(ESA) - LivRm w/ FP - Large deck off Primary Bedroom to private yard - ALL in a fabulous neighbourhood - Nearby Amenities incl LRT Blair & Upcoming LRT Montreal Rd, New Costco, Gloucester Centre, Library, Gyms, Splash pool, Grocery Stores, Pharmacies & restaurants- short walk/bike ride to the Trails along the Ottawa River, recreation, parks, shopping and schools (incl Colonel By HS renowned for its IB program; Thomas D'Arcy McGee (OCSB); Robert Hopkins Public/Henry Monroe/ LePhare Immer (OCDSB); La Verendrye (CECCE); Cité Collégiale - Access to NRC/CSIS/CSE, CMHC, Montfort Hospital & 174/417 - Only 15 minutes to DOWNTOWN! 48HRS Irrev Req'd (id:48755)
Property Details
| MLS® Number | 1415918 |
| Property Type | Single Family |
| Neigbourhood | ROTHWELL WOODS/BEACON HILL N |
| Amenities Near By | Public Transit, Shopping, Water Nearby |
| Community Features | Family Oriented |
| Features | Cul-de-sac |
| Parking Space Total | 4 |
| Structure | Deck |
Building
| Bathroom Total | 3 |
| Bedrooms Above Ground | 3 |
| Bedrooms Total | 3 |
| Appliances | Refrigerator, Dishwasher, Dryer, Hood Fan, Stove, Washer |
| Architectural Style | Bungalow |
| Basement Development | Finished |
| Basement Type | Full (finished) |
| Construction Style Attachment | Detached |
| Cooling Type | Central Air Conditioning |
| Exterior Finish | Brick, Siding |
| Fireplace Present | Yes |
| Fireplace Total | 1 |
| Flooring Type | Hardwood |
| Foundation Type | Poured Concrete |
| Half Bath Total | 1 |
| Heating Fuel | Natural Gas |
| Heating Type | Forced Air |
| Stories Total | 1 |
| Type | House |
| Utility Water | Municipal Water |
Parking
| Attached Garage | |
| Surfaced |
Land
| Acreage | No |
| Fence Type | Fenced Yard |
| Land Amenities | Public Transit, Shopping, Water Nearby |
| Sewer | Municipal Sewage System |
| Size Depth | 100 Ft |
| Size Frontage | 60 Ft |
| Size Irregular | 60 Ft X 100 Ft |
| Size Total Text | 60 Ft X 100 Ft |
| Zoning Description | Res |
Rooms
| Level | Type | Length | Width | Dimensions |
|---|---|---|---|---|
| Lower Level | Family Room | 28'6" x 12'6" | ||
| Lower Level | Den | 13'0" x 12'0" | ||
| Lower Level | Full Bathroom | Measurements not available | ||
| Lower Level | Laundry Room | Measurements not available | ||
| Lower Level | Storage | Measurements not available | ||
| Lower Level | Utility Room | Measurements not available | ||
| Main Level | Foyer | Measurements not available | ||
| Main Level | Living Room | 17'4" x 14'0" | ||
| Main Level | Dining Room | 11'0" x 10'1" | ||
| Main Level | Kitchen | 12'8" x 10'0" | ||
| Main Level | Primary Bedroom | 14'6" x 12'0" | ||
| Main Level | 2pc Ensuite Bath | Measurements not available | ||
| Main Level | Bedroom | 13'9" x 8'6" | ||
| Main Level | Bedroom | 10'4" x 8'6" | ||
| Main Level | Full Bathroom | Measurements not available |
https://www.realtor.ca/real-estate/27526497/552-buchanan-crescent-ottawa-rothwell-woodsbeacon-hill-n
Interested?
Contact us for more information

Tanyse Macleod
Broker
www.ottawahouses4sale.com/
www.facebook.com/tanyse.macleod
ca.linkedin.com/pub/tanyse-macleod/4b/492/86a

1723 Carling Avenue, Suite 1
Ottawa, Ontario K2A 1C8
(613) 725-1171
(613) 725-3323
www.teamrealty.ca































