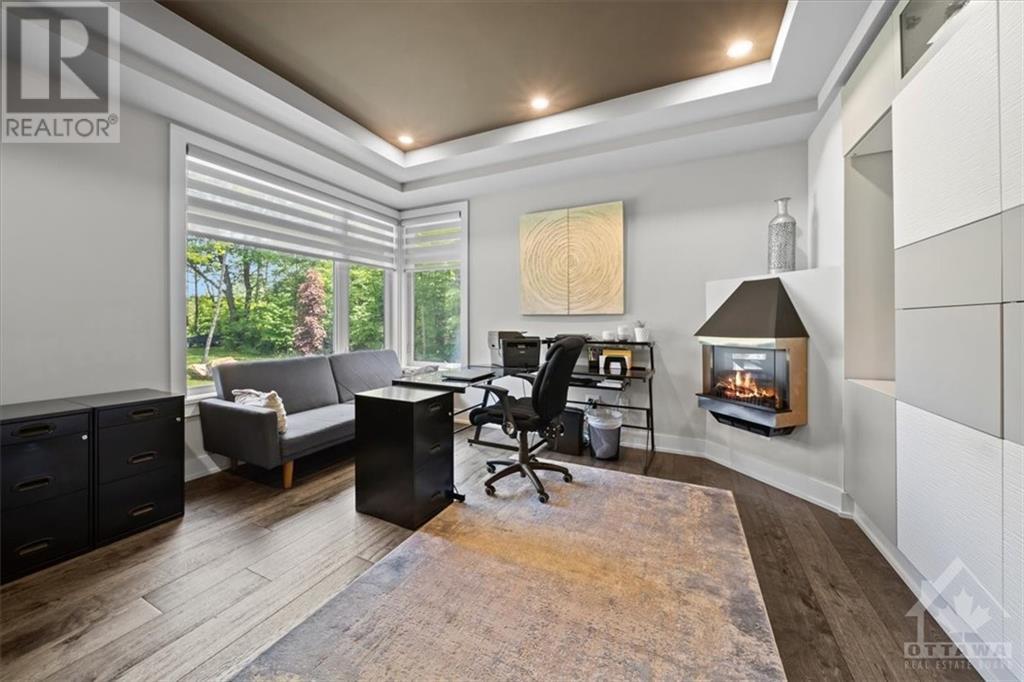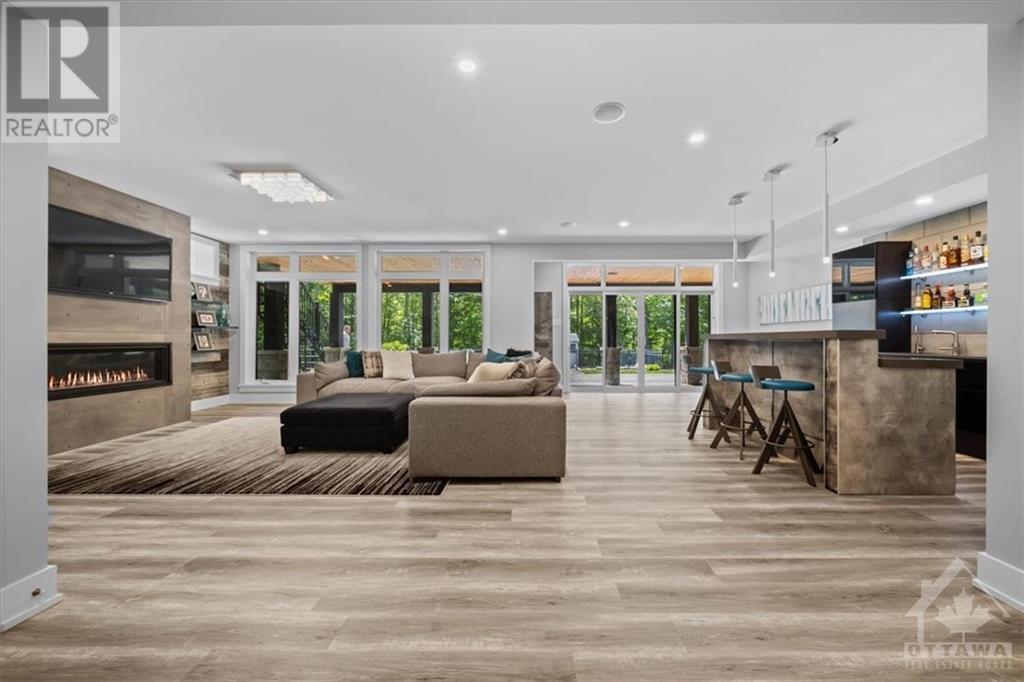144 Derbeyshire Street Ottawa, Ontario K2W 0E7
$2,385,000
This is THE sought after street in Kanata North! 5 bed, 5 bath home is NESTLED within gorgeous mature trees! Picturesque views from EVERY window! This BETTER THAN NEW modern defines VALUE! OVER 4500 SF of FINISHED space (total)! 8" hardwood throughout! Striking GOURMET Laurysen kitchen is a CHEFS paradise! OPEN riser staircase guides you to the 2nd level! GORGEOUS primary & ensuite! Every bedroom has access to an ensuite! WALKOUT lower-level c/w floor to ceiling windows & 9-foot ceilings will WOW u! The home theatre is SOUND PROOF! 9-foot-wide garage doors guide you into totally finished 3 car garage that offers access to lower level. A ONE of a kind WEST facing OASIS in the backyard offers a 16 x 32 SALT water pool along with MANY other awesome features! A seamless blend of outdoor & indoor living is easy w access from the main floor to the deck with a glass railing & metal stairs that guide you to the interlock deck that is OVER 1000 SF PLUS hot tub area! Natural gas heated! 10++++ (id:48755)
Property Details
| MLS® Number | 1416372 |
| Property Type | Single Family |
| Neigbourhood | Cedar Hills |
| Amenities Near By | Public Transit, Recreation Nearby, Shopping |
| Features | Acreage, Automatic Garage Door Opener |
| Parking Space Total | 8 |
| Pool Type | Inground Pool |
| Road Type | Paved Road |
| Storage Type | Storage Shed |
| Structure | Deck |
Building
| Bathroom Total | 5 |
| Bedrooms Above Ground | 4 |
| Bedrooms Below Ground | 1 |
| Bedrooms Total | 5 |
| Appliances | Refrigerator, Oven - Built-in, Cooktop, Dishwasher, Dryer, Hood Fan, Microwave, Washer, Hot Tub, Blinds |
| Basement Development | Finished |
| Basement Type | Full (finished) |
| Constructed Date | 2019 |
| Construction Style Attachment | Detached |
| Cooling Type | Central Air Conditioning |
| Exterior Finish | Stone, Stucco |
| Fireplace Present | Yes |
| Fireplace Total | 4 |
| Flooring Type | Hardwood, Tile |
| Foundation Type | Poured Concrete |
| Half Bath Total | 1 |
| Heating Fuel | Natural Gas |
| Heating Type | Forced Air |
| Stories Total | 2 |
| Type | House |
| Utility Water | Drilled Well |
Parking
| Attached Garage | |
| Oversize |
Land
| Acreage | Yes |
| Fence Type | Fenced Yard |
| Land Amenities | Public Transit, Recreation Nearby, Shopping |
| Landscape Features | Underground Sprinkler |
| Sewer | Septic System |
| Size Depth | 438 Ft ,10 In |
| Size Frontage | 209 Ft |
| Size Irregular | 209 Ft X 438.87 Ft |
| Size Total Text | 209 Ft X 438.87 Ft |
| Zoning Description | Residential |
Rooms
| Level | Type | Length | Width | Dimensions |
|---|---|---|---|---|
| Second Level | Laundry Room | Measurements not available | ||
| Second Level | Primary Bedroom | 16'5" x 15'0" | ||
| Second Level | 5pc Ensuite Bath | Measurements not available | ||
| Second Level | Bedroom | 15'0" x 11'0" | ||
| Second Level | 3pc Ensuite Bath | Measurements not available | ||
| Second Level | Bedroom | 12'3" x 12'0" | ||
| Second Level | 4pc Ensuite Bath | Measurements not available | ||
| Second Level | Bedroom | 12'10" x 10'9" | ||
| Lower Level | Recreation Room | 16'0" x 15'0" | ||
| Lower Level | Other | 13'0" x 9'0" | ||
| Lower Level | Media | Measurements not available | ||
| Lower Level | Bedroom | 12'0" x 11'0" | ||
| Lower Level | 3pc Bathroom | Measurements not available | ||
| Main Level | Foyer | 14'0" x 7'3" | ||
| Main Level | Mud Room | 16'0" x 12'0" | ||
| Main Level | Kitchen | 16'0" x 16'0" | ||
| Main Level | Dining Room | 16'0" x 14'0" | ||
| Main Level | Great Room | 19'0" x 16'0" | ||
| Main Level | Office | 14'6" x 15'0" | ||
| Main Level | 2pc Bathroom | Measurements not available | ||
| Main Level | Porch | 12'0" x 9'0" |
https://www.realtor.ca/real-estate/27541969/144-derbeyshire-street-ottawa-cedar-hills
Interested?
Contact us for more information

Kristine Johnson
Salesperson
www.kristineinthecity.ca/

31 Northside Road, Suite 102
Ottawa, Ontario K2H 8S1
(613) 721-5551
(613) 721-5556
www.remaxabsolute.com/
































