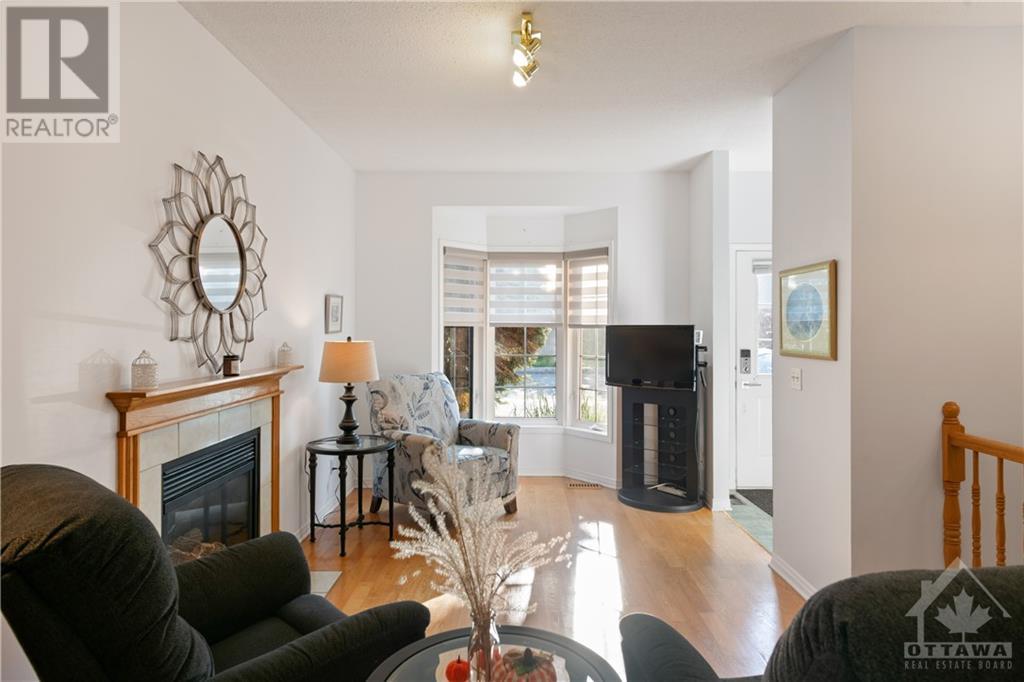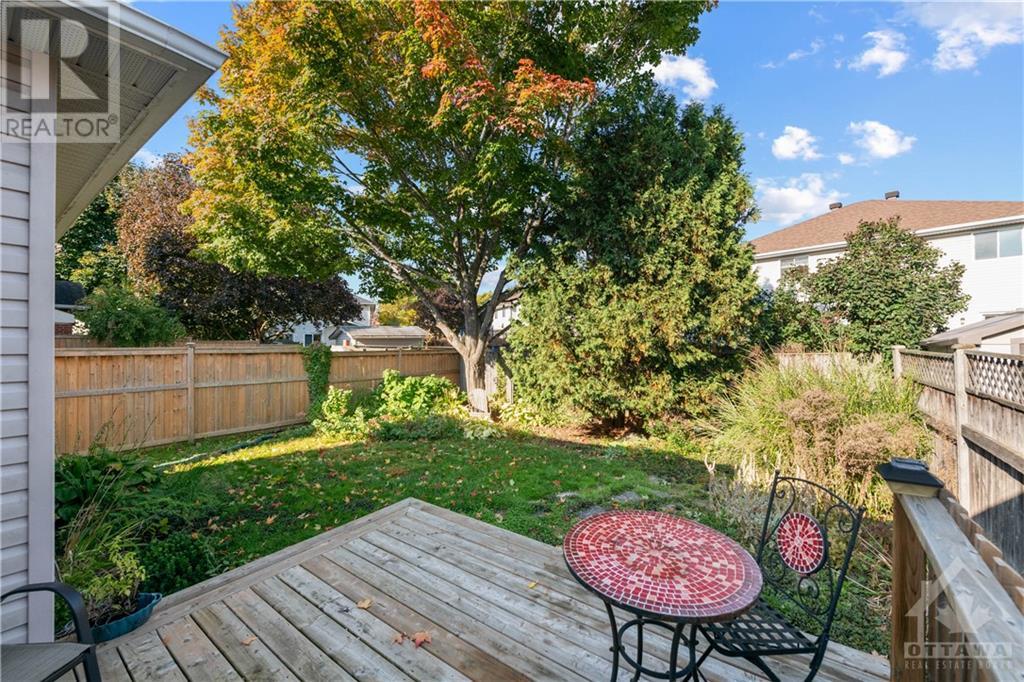229 Mountshannon Drive Ottawa, Ontario K2J 4N5
$699,900
Welcome to 229 Mountshannon Drive. This Clyne Construction custom built bungalow was built with wheelchair accessibility in mind, on main floor. The exception is the bathroom has a tub shower configuration. This house is ideal for a blended family, with two accessible bedrooms up and two bedrooms and four piece downstairs. Ideal form Mom or Dad living up, and care givers, or family down. So many options. This sun filled home, offers beautiful custom blinds, a large eat in kitchen, with walkout to the deck, and private fenced backyard So being the dog too. Access thru man-door from garage to main floor laundry Bonus. Great family oriented neighbourhood, with parks and playgrounds close by. This is a great time to buy, with interest rates beginning to fall, don't wait for Spring do it now. (id:48755)
Property Details
| MLS® Number | 1412231 |
| Property Type | Single Family |
| Neigbourhood | Longfields |
| Amenities Near By | Public Transit, Shopping |
| Easement | None, Unknown |
| Features | Flat Site, Automatic Garage Door Opener |
| Parking Space Total | 3 |
| Structure | Deck |
Building
| Bathroom Total | 2 |
| Bedrooms Above Ground | 2 |
| Bedrooms Below Ground | 2 |
| Bedrooms Total | 4 |
| Appliances | Refrigerator, Dishwasher, Dryer, Hood Fan, Stove, Washer |
| Architectural Style | Bungalow |
| Basement Development | Finished |
| Basement Type | Full (finished) |
| Constructed Date | 1998 |
| Construction Style Attachment | Detached |
| Cooling Type | Central Air Conditioning |
| Exterior Finish | Brick, Vinyl |
| Fire Protection | Smoke Detectors |
| Fixture | Drapes/window Coverings, Ceiling Fans |
| Flooring Type | Hardwood, Linoleum |
| Foundation Type | Poured Concrete |
| Heating Fuel | Natural Gas |
| Heating Type | Forced Air |
| Stories Total | 1 |
| Type | House |
| Utility Water | Municipal Water |
Parking
| Attached Garage |
Land
| Acreage | No |
| Fence Type | Fenced Yard |
| Land Amenities | Public Transit, Shopping |
| Landscape Features | Landscaped |
| Sewer | Municipal Sewage System |
| Size Depth | 107 Ft ,5 In |
| Size Frontage | 35 Ft ,1 In |
| Size Irregular | 35.11 Ft X 107.45 Ft |
| Size Total Text | 35.11 Ft X 107.45 Ft |
| Zoning Description | Residental |
Rooms
| Level | Type | Length | Width | Dimensions |
|---|---|---|---|---|
| Lower Level | Den | 16'4" x 13'7" | ||
| Lower Level | Family Room | 13'10" x 13'8" | ||
| Lower Level | 4pc Bathroom | 9'10" x 6'0" | ||
| Lower Level | Bedroom | 20'0" x 10'0" | ||
| Lower Level | Bedroom | 13'10" x 11'10" | ||
| Lower Level | Utility Room | 15'9" x 10'0" | ||
| Main Level | Living Room/fireplace | 18'4" x 10'11" | ||
| Main Level | Dining Room | 14'8" x 8'6" | ||
| Main Level | Kitchen | 11'0" x 10'6" | ||
| Main Level | Eating Area | 11'1" x 8'6" | ||
| Main Level | 4pc Bathroom | 10'2" x 6'1" | ||
| Main Level | Primary Bedroom | 14'2" x 10'1" | ||
| Main Level | Bedroom | 10'3" x 9'0" | ||
| Main Level | Laundry Room | 10'2" x 5'2" |
Utilities
| Fully serviced | Available |
| Electricity | Available |
https://www.realtor.ca/real-estate/27542463/229-mountshannon-drive-ottawa-longfields
Interested?
Contact us for more information
Di Farquhar
Salesperson

1723 Carling Avenue, Suite 1
Ottawa, Ontario K2A 1C8
(613) 725-1171
(613) 725-3323
www.teamrealty.ca
































