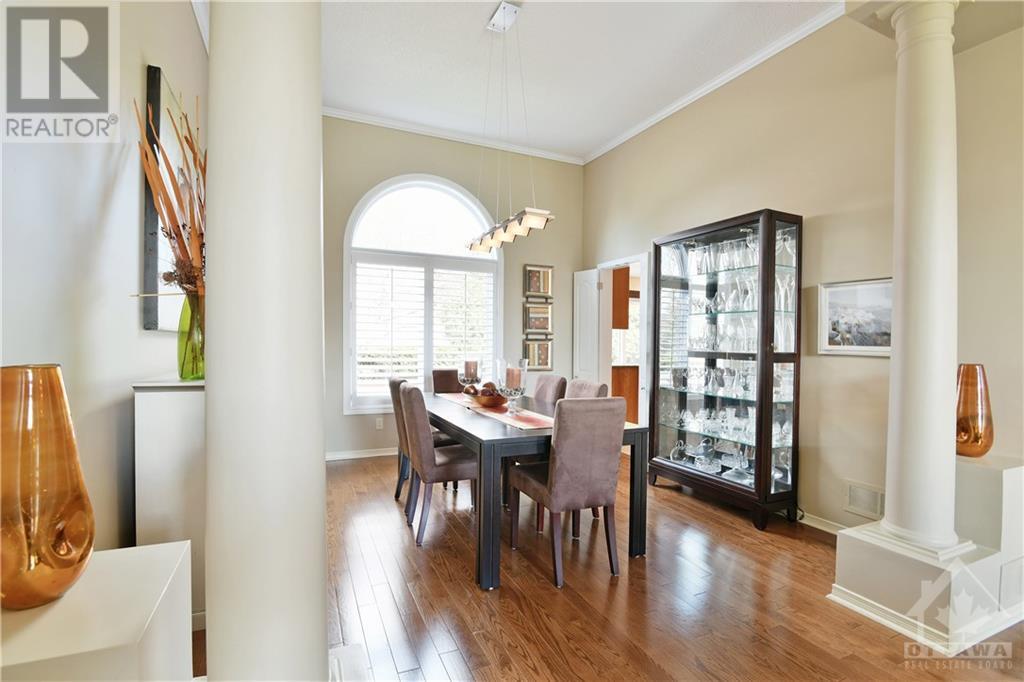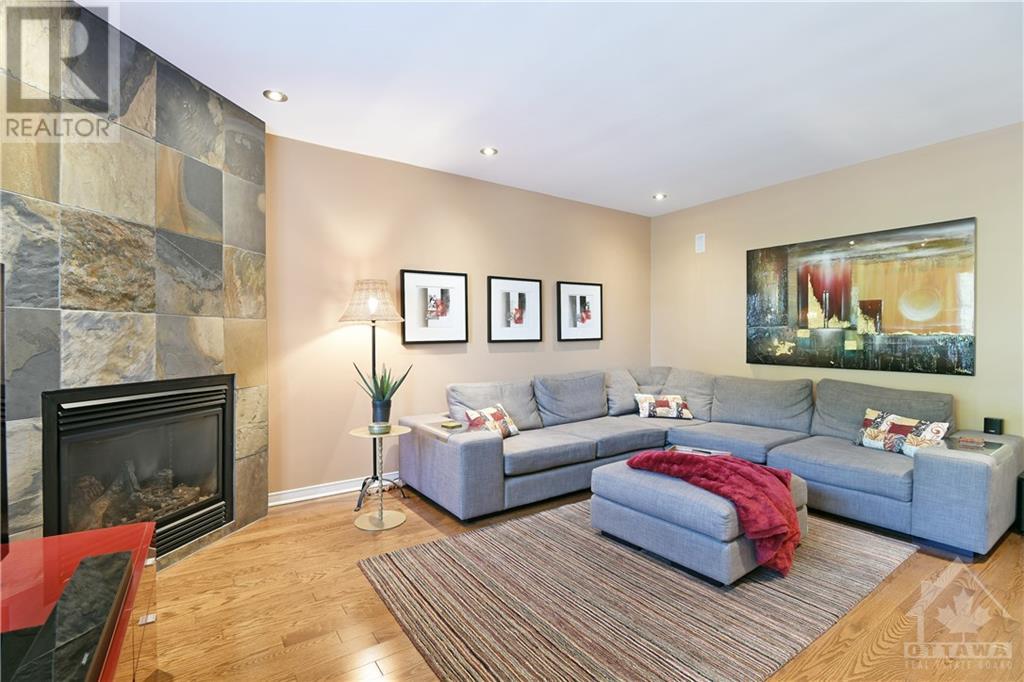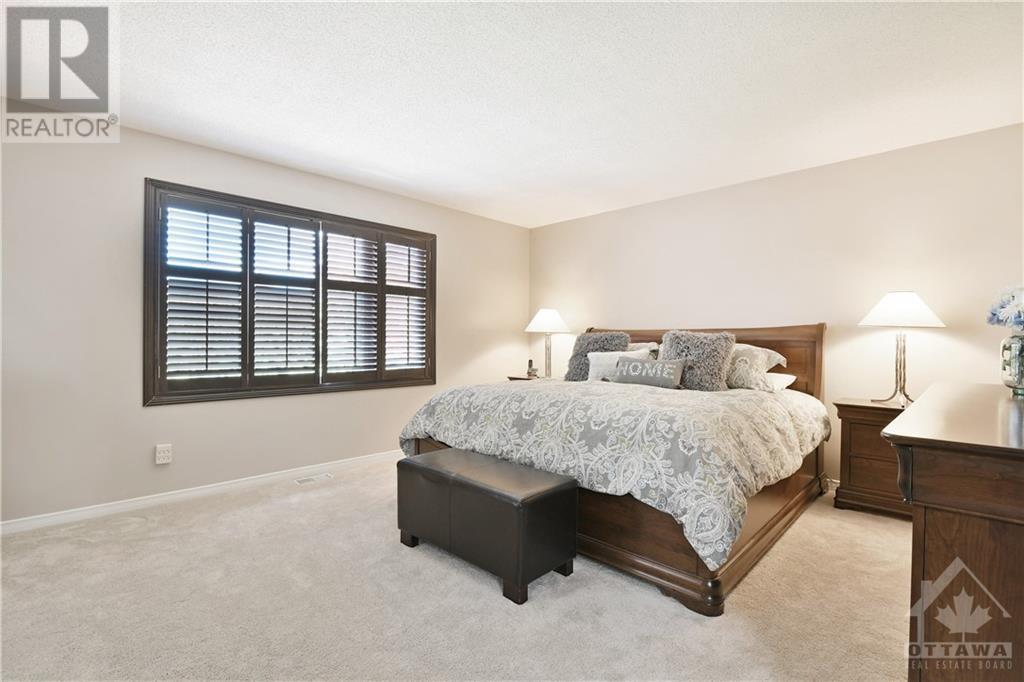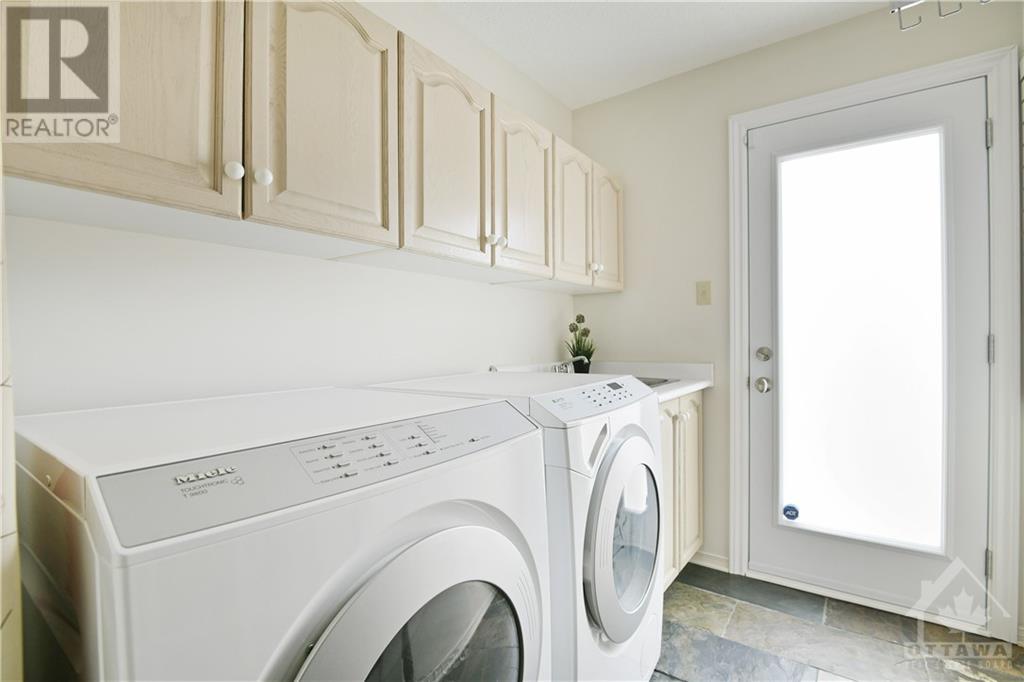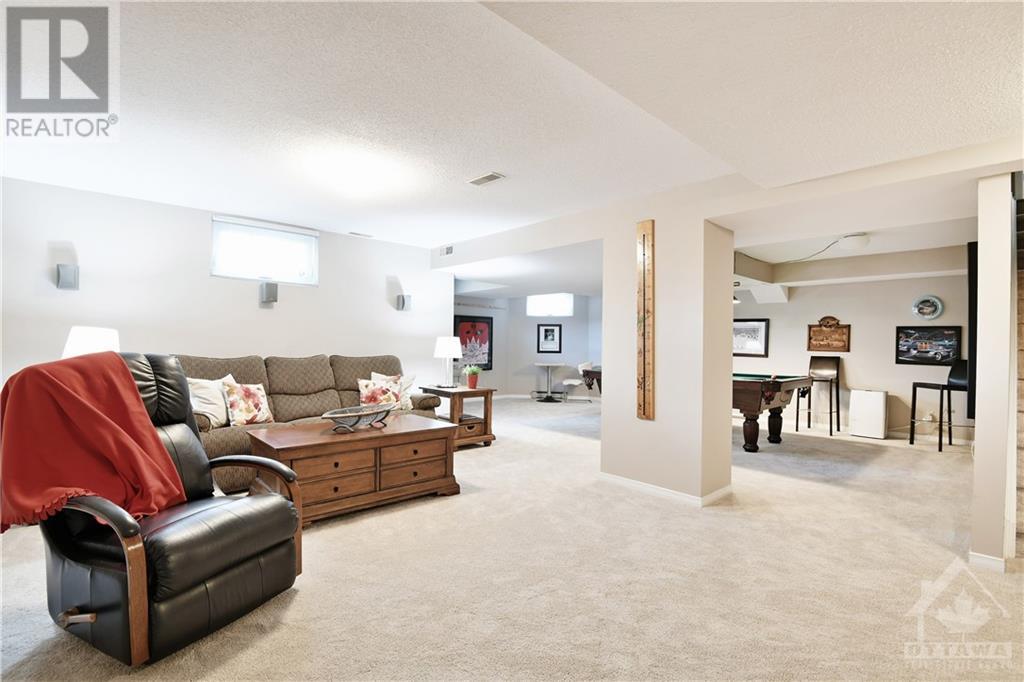9 Rosethorn Way Kanata, Ontario K2M 1P8
$999,000
Stellar 4+1 bedroom home encompassing over 3000sqft if living space. Expansive foyer gracefully unfolds into a spacious lower hall, leading to a generously sized office. The heart of the home, a kitchen of unparalleled elegance, features a grand island with seating for 4, adorned with stunning stone countertops, ceiling-reaching cabinetry & state-of-the-art stainless steel appliances. Main floor seamlessly integrates a large living room & a family room, both designed for comfort and style and dining room. Second level with 4 spacious beds, with the master retreat standing out for its size & luxury. The spa-sized ensuite boasts a Jacuzzi tub, heated flooring & opulent finishes. The full bath on this level also enjoys the comfort of heated flooring. Expansive lower level is a haven for entertainment, offering space for a home theatre, games area, an additional bedroom & a full 3piece bath. Garage features epoxy flooring & insulated doors. Located near schools, parks, shopping & transit. (id:48755)
Property Details
| MLS® Number | 1415548 |
| Property Type | Single Family |
| Neigbourhood | Bridlewood |
| Features | Automatic Garage Door Opener |
| Parking Space Total | 6 |
Building
| Bathroom Total | 4 |
| Bedrooms Above Ground | 4 |
| Bedrooms Below Ground | 1 |
| Bedrooms Total | 5 |
| Appliances | Refrigerator, Dishwasher, Dryer, Hood Fan, Stove, Washer, Blinds |
| Basement Development | Finished |
| Basement Type | Full (finished) |
| Constructed Date | 1991 |
| Construction Style Attachment | Detached |
| Cooling Type | Central Air Conditioning |
| Exterior Finish | Brick, Siding |
| Flooring Type | Wall-to-wall Carpet, Hardwood, Tile |
| Foundation Type | Poured Concrete |
| Half Bath Total | 1 |
| Heating Fuel | Natural Gas |
| Heating Type | Forced Air |
| Stories Total | 2 |
| Type | House |
| Utility Water | Municipal Water |
Parking
| Attached Garage | |
| Inside Entry | |
| Interlocked |
Land
| Acreage | No |
| Sewer | Municipal Sewage System |
| Size Depth | 107 Ft ,4 In |
| Size Frontage | 52 Ft ,6 In |
| Size Irregular | 52.49 Ft X 107.32 Ft |
| Size Total Text | 52.49 Ft X 107.32 Ft |
| Zoning Description | Residential |
Rooms
| Level | Type | Length | Width | Dimensions |
|---|---|---|---|---|
| Second Level | Primary Bedroom | 16'0" x 16'0" | ||
| Second Level | Other | 11'0" x 6'0" | ||
| Second Level | 5pc Ensuite Bath | 10'9" x 9'8" | ||
| Second Level | Bedroom | 11'0" x 11'0" | ||
| Second Level | Bedroom | 12'2" x 11'1" | ||
| Second Level | Bedroom | 13'4" x 10'6" | ||
| Second Level | 4pc Bathroom | 10'0" x 7'7" | ||
| Lower Level | Recreation Room | 19'5" x 9'9" | ||
| Lower Level | Games Room | 23'2" x 13'3" | ||
| Lower Level | Bedroom | 12'9" x 12'4" | ||
| Lower Level | 3pc Bathroom | 10'0" x 6'5" | ||
| Lower Level | Storage | 10'0" x 6'2" | ||
| Lower Level | Utility Room | 31'6" x 11'4" | ||
| Main Level | Foyer | 9'8" x 6'5" | ||
| Main Level | Living Room | 19'6" x 12'4" | ||
| Main Level | Dining Room | 12'4" x 11'5" | ||
| Main Level | Kitchen | 23'4" x 14'7" | ||
| Main Level | Family Room | 16'3" x 12'6" | ||
| Main Level | Office | 12'5" x 9'8" | ||
| Main Level | Partial Bathroom | 6'0" x 4'5" | ||
| Main Level | Laundry Room | 8'0" x 6'0" |
https://www.realtor.ca/real-estate/27541972/9-rosethorn-way-kanata-bridlewood
Interested?
Contact us for more information

Raymond Chin
Salesperson
www.raymondchin.ca/
https://www.facebook.com/raymond.chin.realtor
https://twitter.com/rayrealestate

1749 Woodward Drive
Ottawa, Ontario K2C 0P9
(613) 728-2664
(613) 728-0548










