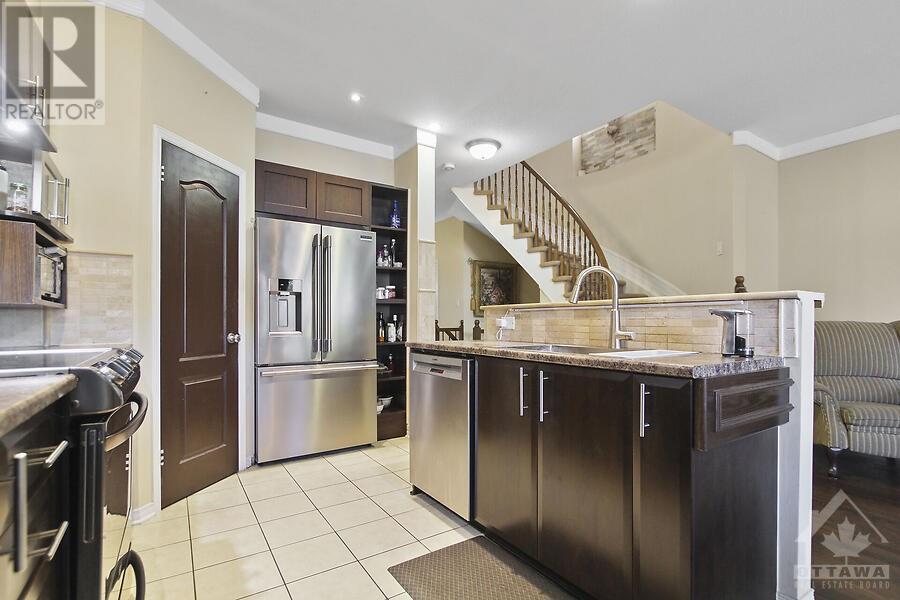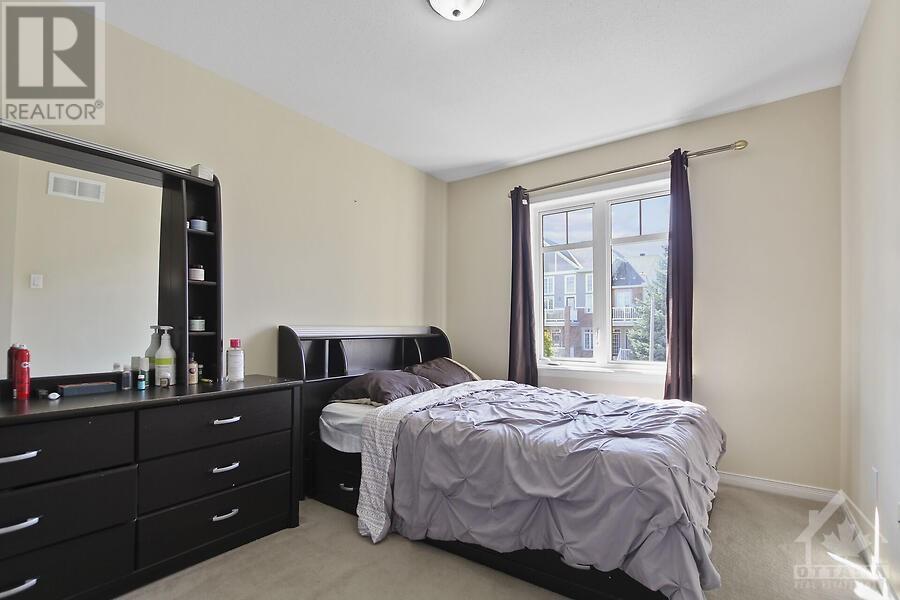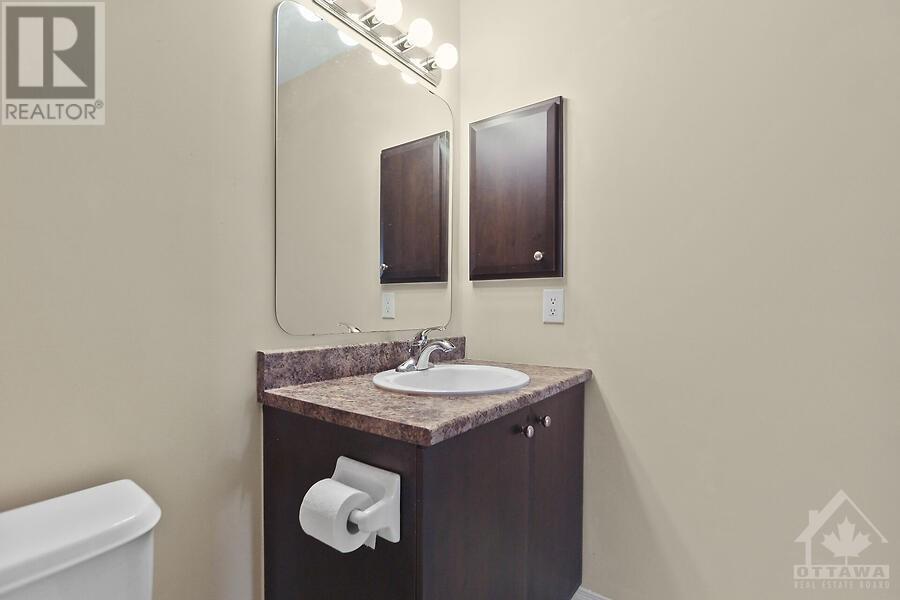361 Royal Fern Way Ottawa, Ontario K1V 2K6
3 Bedroom
3 Bathroom
Fireplace
Central Air Conditioning
Forced Air
$599,000
No further showings, listing being cancelled. (id:48755)
Property Details
| MLS® Number | 1416257 |
| Property Type | Single Family |
| Neigbourhood | riverside south |
| Parking Space Total | 3 |
Building
| Bathroom Total | 3 |
| Bedrooms Above Ground | 3 |
| Bedrooms Total | 3 |
| Appliances | Refrigerator, Dishwasher, Dryer, Hood Fan, Stove, Washer, Hot Tub |
| Basement Development | Partially Finished |
| Basement Type | Full (partially Finished) |
| Constructed Date | 2008 |
| Cooling Type | Central Air Conditioning |
| Exterior Finish | Brick, Siding |
| Fireplace Present | Yes |
| Fireplace Total | 1 |
| Flooring Type | Wall-to-wall Carpet, Hardwood, Ceramic |
| Foundation Type | Poured Concrete |
| Half Bath Total | 1 |
| Heating Fuel | Natural Gas |
| Heating Type | Forced Air |
| Stories Total | 2 |
| Type | Row / Townhouse |
| Utility Water | Municipal Water |
Parking
| Attached Garage |
Land
| Acreage | No |
| Sewer | Municipal Sewage System |
| Size Depth | 101 Ft ,7 In |
| Size Frontage | 25 Ft |
| Size Irregular | 24.97 Ft X 101.6 Ft |
| Size Total Text | 24.97 Ft X 101.6 Ft |
| Zoning Description | Residential |
Rooms
| Level | Type | Length | Width | Dimensions |
|---|---|---|---|---|
| Second Level | Primary Bedroom | 12'9" x 15'0" | ||
| Second Level | Bedroom | 12'10" x 9'4" | ||
| Second Level | Bedroom | 11'0" x 9'4" | ||
| Second Level | Laundry Room | Measurements not available | ||
| Basement | Family Room | 18'8" x 17'3" | ||
| Main Level | Kitchen | 11'0" x 8'2" | ||
| Main Level | Living Room | 19'0" x 18'0" |
https://www.realtor.ca/real-estate/27541620/361-royal-fern-way-ottawa-riverside-south
Interested?
Contact us for more information

Patrick Creppin
Broker
www.creppinrealtygroup.com/
Exp Realty
343 Preston Street, 11th Floor
Ottawa, Ontario K1S 1N4
343 Preston Street, 11th Floor
Ottawa, Ontario K1S 1N4
(866) 530-7737
(647) 849-3180
www.exprealty.ca
































