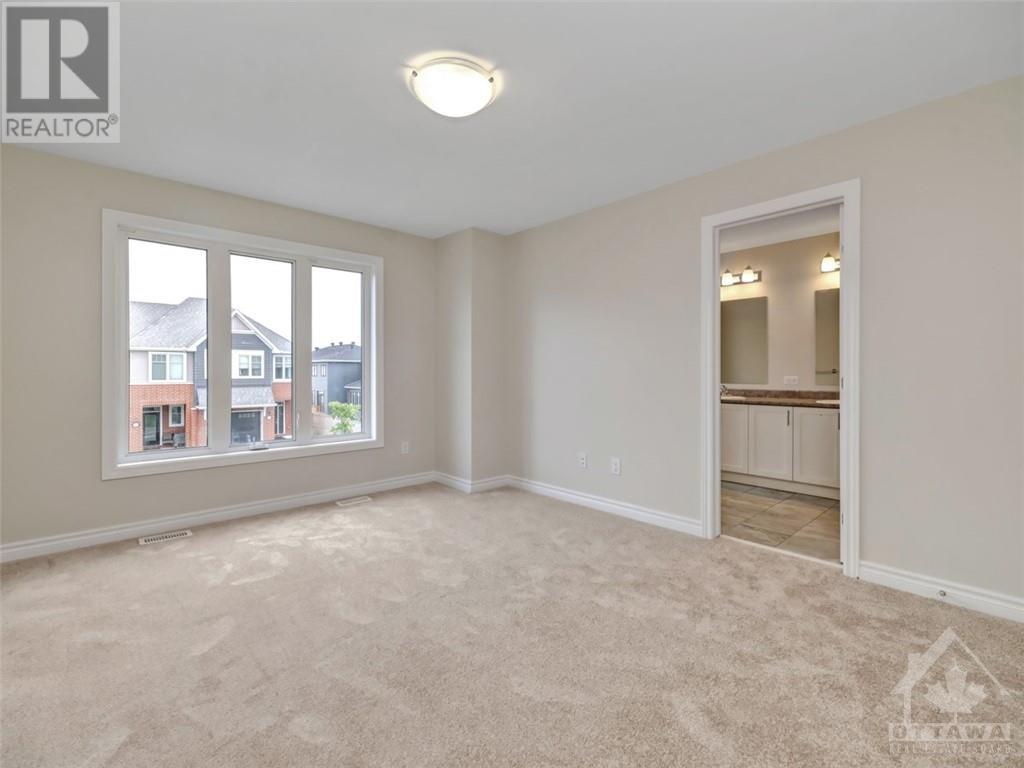502 Muscari Street Ottawa, Ontario K1T 0S3
$644,900
Beautiful townhome by Tartan, on a quite street in Findlay Creek. Main floor welcomed by a bright and inviting Foyer, gleaming hardwood floors in Living/Dining room, gourmet kitchen, patio door leads to a fenced backyard,. Lower level features a huge family room with elegant gas fireplace. The 2nd floor features a bright and spacious Primary Bedroom with a walk in closet and a luxury 4-piece ensuite, 2 generous secondary bedrooms & 4-piece bathroom, laundry is conveniently located on the second floor. Immediate closing. Freshly painted with earth tune colors, new carpet, move in condition. Not to be missed, easy to show. (id:48755)
Property Details
| MLS® Number | 1416330 |
| Property Type | Single Family |
| Neigbourhood | Findlay Creek. |
| Amenities Near By | Airport, Public Transit, Shopping |
| Community Features | Family Oriented |
| Easement | Right Of Way |
| Parking Space Total | 2 |
Building
| Bathroom Total | 3 |
| Bedrooms Above Ground | 3 |
| Bedrooms Total | 3 |
| Appliances | Refrigerator, Dishwasher, Dryer, Hood Fan, Stove, Washer |
| Basement Development | Finished |
| Basement Type | Full (finished) |
| Constructed Date | 2021 |
| Cooling Type | Central Air Conditioning |
| Exterior Finish | Brick, Vinyl |
| Fireplace Present | Yes |
| Fireplace Total | 1 |
| Flooring Type | Wall-to-wall Carpet, Mixed Flooring, Hardwood, Tile |
| Foundation Type | Poured Concrete |
| Half Bath Total | 1 |
| Heating Fuel | Natural Gas |
| Heating Type | Forced Air |
| Stories Total | 2 |
| Type | Row / Townhouse |
| Utility Water | Municipal Water |
Parking
| Attached Garage |
Land
| Acreage | No |
| Fence Type | Fenced Yard |
| Land Amenities | Airport, Public Transit, Shopping |
| Sewer | Municipal Sewage System |
| Size Depth | 98 Ft ,5 In |
| Size Frontage | 19 Ft ,8 In |
| Size Irregular | 19.67 Ft X 98.44 Ft |
| Size Total Text | 19.67 Ft X 98.44 Ft |
| Zoning Description | Residential. |
Rooms
| Level | Type | Length | Width | Dimensions |
|---|---|---|---|---|
| Second Level | Primary Bedroom | 11'7" x 14'7" | ||
| Second Level | 4pc Ensuite Bath | 6'10" x 12'7" | ||
| Second Level | Other | 8'1" x 5'3" | ||
| Second Level | Bedroom | 9'2" x 11'1" | ||
| Second Level | Bedroom | 9'4" x 11'4" | ||
| Second Level | 4pc Bathroom | 5'8" x 8'11" | ||
| Second Level | Laundry Room | Measurements not available | ||
| Basement | Family Room/fireplace | 11'7" x 16'7" | ||
| Main Level | Foyer | 4'3" x 16'6" | ||
| Main Level | Partial Bathroom | 3'6" x 7'0" | ||
| Main Level | Kitchen | 10'2" x 10'3" | ||
| Main Level | Living Room/dining Room | 18'4" x 12'8" |
https://www.realtor.ca/real-estate/27544860/502-muscari-street-ottawa-findlay-creek
Interested?
Contact us for more information

Tieseer Alzubi
Broker
www.propertiesofottawa.com/
376 Churchill Ave. N, Unit 101
Ottawa, Ontario K1Z 5C3
(613) 755-2278
(613) 755-2279
www.innovationrealty.ca/

Mohammed Al-Khazaali
Salesperson
https://www.facebook.com/profile.php?id=100090748761891
376 Churchill Ave. N, Unit 101
Ottawa, Ontario K1Z 5C3
(613) 755-2278
(613) 755-2279
www.innovationrealty.ca/
































