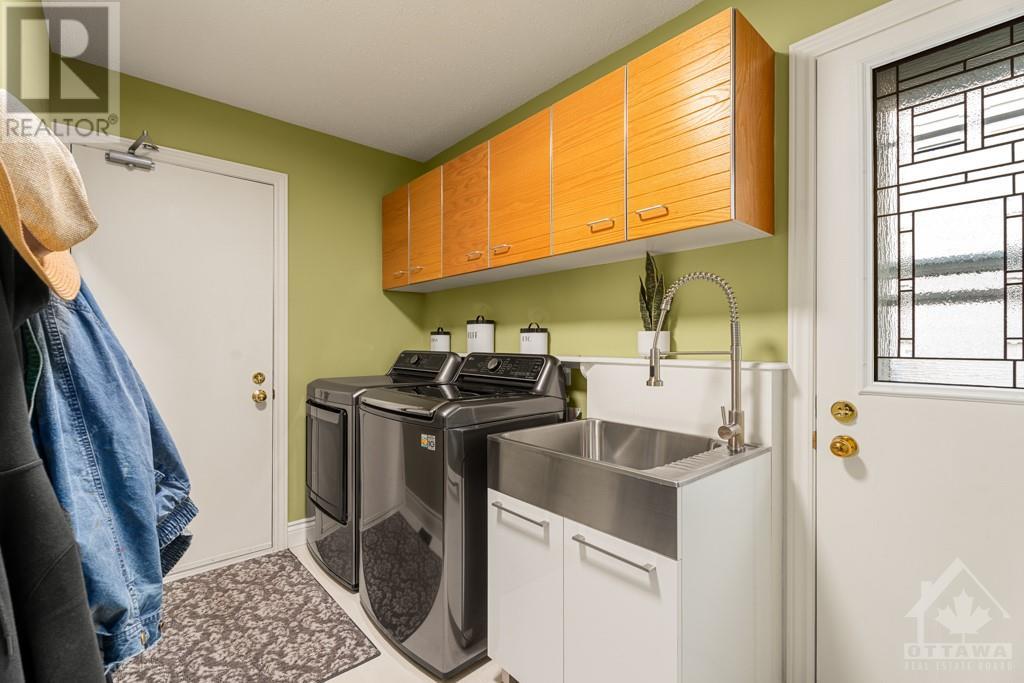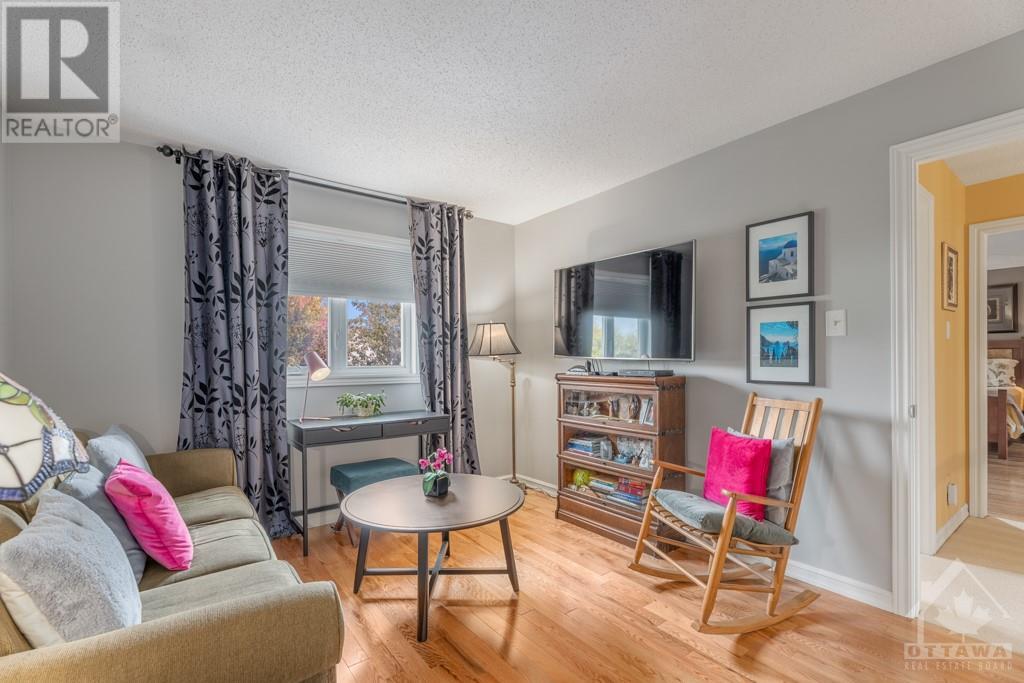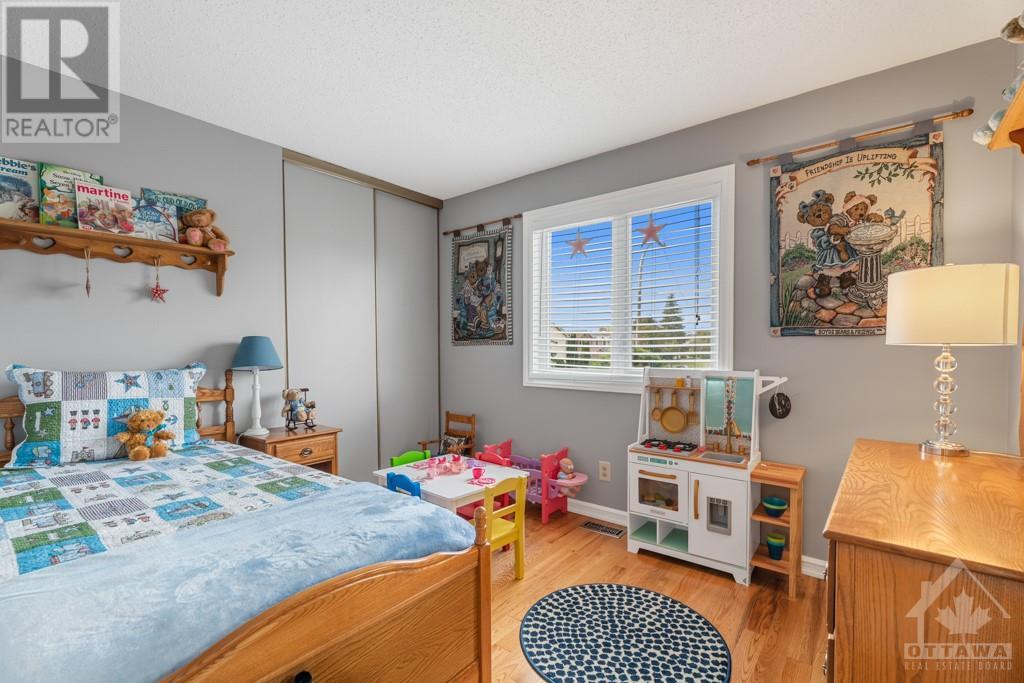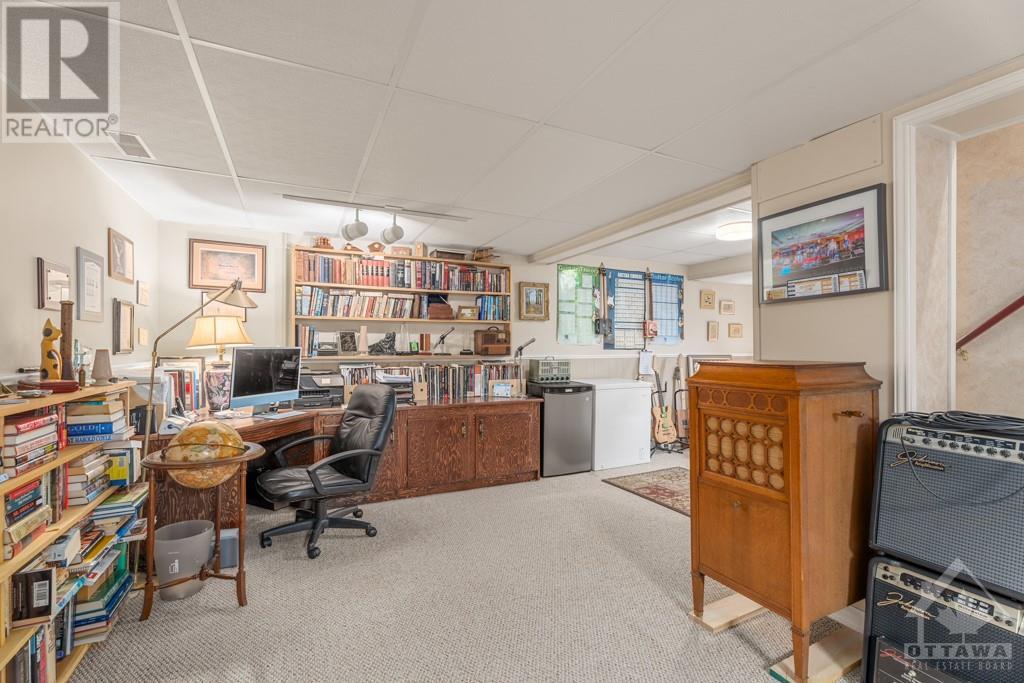1889 Des Epinettes Avenue Ottawa, Ontario K1C 6P2
$840,000
Former model home on quiet street with oversized rooms, circular stairway, kitchen with cathedral ceiling focusing white cabinets/quartz countertops. Formal living/dining provides elegant space for entertaining as the cozy family room with gas fireplace adjacent to the kitchen. A sunroom provides ample natural light and extends the outdoor living. Upgraded hardwood/ceramic floors throughout and quartz countertops in every bathroom. EXTRA LARGE master bedroom/ensuite. Inviting landscaped garden with waterfall pond. New front/rear decks with composite decking material. BRAND NEW FURNACE AND A/C, NOV. 2024. Dishwasher 2024. Gas stove. EV charges 200 AMP panel includes 10kw solar panels. Wiring for backup power included. Revenue to Hydro from the solar panels of approximately $3500 is fully transferrable to the new owner. (id:48755)
Property Details
| MLS® Number | 1416113 |
| Property Type | Single Family |
| Neigbourhood | Orleans/Sunridge |
| Amenities Near By | Public Transit, Recreation Nearby, Shopping |
| Community Features | School Bus |
| Parking Space Total | 6 |
Building
| Bathroom Total | 3 |
| Bedrooms Above Ground | 4 |
| Bedrooms Total | 4 |
| Appliances | Refrigerator, Dishwasher, Stove, Blinds |
| Basement Development | Partially Finished |
| Basement Type | Full (partially Finished) |
| Constructed Date | 1987 |
| Construction Style Attachment | Detached |
| Cooling Type | Central Air Conditioning |
| Exterior Finish | Brick, Vinyl |
| Fireplace Present | Yes |
| Fireplace Total | 1 |
| Fixture | Drapes/window Coverings |
| Flooring Type | Wall-to-wall Carpet, Hardwood, Tile |
| Foundation Type | Poured Concrete |
| Half Bath Total | 1 |
| Heating Fuel | Natural Gas |
| Heating Type | Forced Air |
| Stories Total | 2 |
| Type | House |
| Utility Water | Municipal Water |
Parking
| Attached Garage |
Land
| Acreage | No |
| Land Amenities | Public Transit, Recreation Nearby, Shopping |
| Landscape Features | Landscaped |
| Sewer | Municipal Sewage System |
| Size Depth | 104 Ft ,10 In |
| Size Frontage | 42 Ft ,7 In |
| Size Irregular | 42.6 Ft X 104.84 Ft |
| Size Total Text | 42.6 Ft X 104.84 Ft |
| Zoning Description | Residential R1w |
Rooms
| Level | Type | Length | Width | Dimensions |
|---|---|---|---|---|
| Second Level | Primary Bedroom | 17'8" x 16'0" | ||
| Second Level | Bedroom | 14'3" x 10'8" | ||
| Second Level | Bedroom | 14'2" x 10'7" | ||
| Second Level | Bedroom | 13'10" x 9'0" | ||
| Second Level | 4pc Ensuite Bath | Measurements not available | ||
| Second Level | Full Bathroom | 8'6" x 6'5" | ||
| Second Level | Other | 6'6" x 5'10" | ||
| Basement | Games Room | 21'9" x 28'3" | ||
| Basement | Workshop | 19'6" x 11'6" | ||
| Main Level | Living Room | 18'4" x 11'2" | ||
| Main Level | Dining Room | 11'2" x 10'10" | ||
| Main Level | Kitchen | 14'9" x 11'0" | ||
| Main Level | Eating Area | 11'0" x 9'2" | ||
| Main Level | Family Room | 18'0" x 11'0" | ||
| Main Level | Partial Bathroom | 5'10" x 5'2" | ||
| Main Level | Laundry Room | 10'8" x 8'11" | ||
| Main Level | Foyer | 16'10" x 13'4" |
Utilities
| Fully serviced | Available |
https://www.realtor.ca/real-estate/27551495/1889-des-epinettes-avenue-ottawa-orleanssunridge
Interested?
Contact us for more information

Jeffrey Usher
Broker of Record
www.grapevine.ca/

48 Cinnabar Way
Ottawa, Ontario K2S 1Y6
(613) 829-1000
(613) 695-9088
www.grapevine.ca/
































