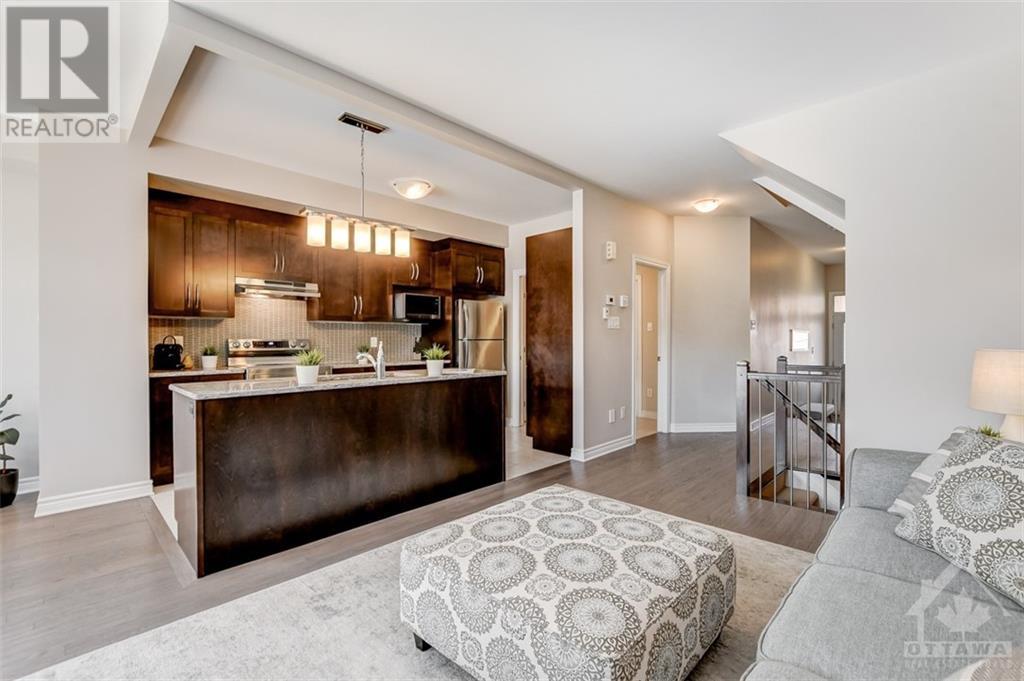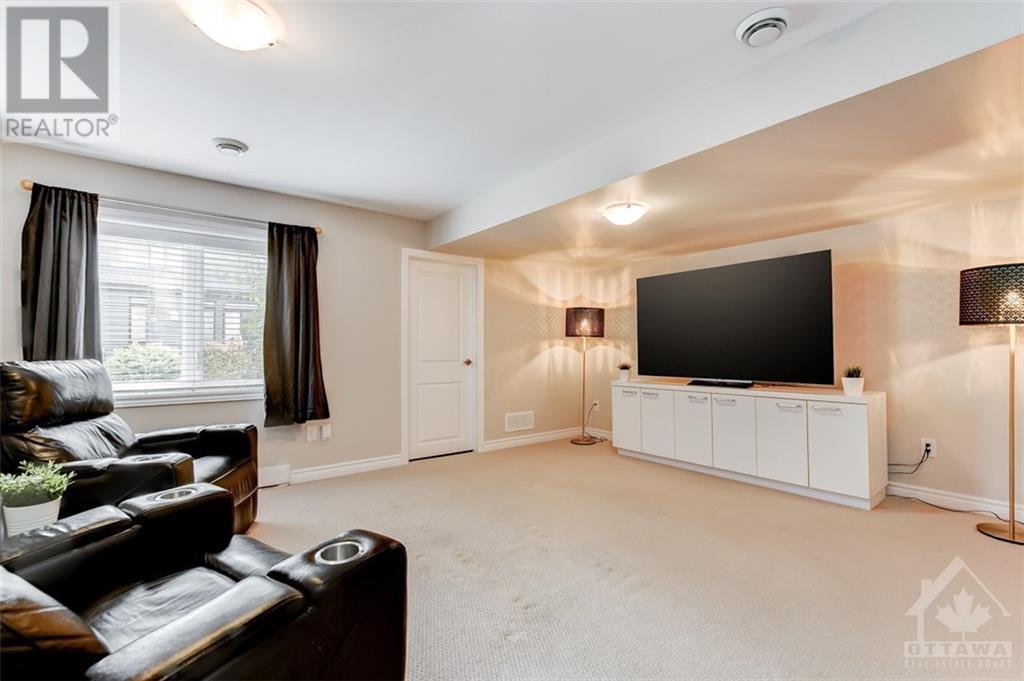816 Loosestrife Way Ottawa, Ontario K1T 0L8
$630,000
This charming three-bedroom home offers a cozy natural gas fireplace and an open-concept kitchen and living area, ideal for entertaining. Large south-facing windows and a patio sliding door fill the space with abundant sunlight. The primary bedroom features a walk-in closet, a south-facing window, and a four-piece ensuite with a luxurious soaker bath. The main bathroom also includes a four-piece setup with a bath/shower combo. The versatile basement is perfect for a workout area or home theatre, boasting a large south-facing window for extra light. It also includes two storage rooms and laundry facilities. Enjoy the convenience of an attached single garage and parking for up to three vehicles. Very close to Parks, Schools, Shopping, Transit and moreThis home perfectly blends comfort and functionality! (id:48755)
Property Details
| MLS® Number | 1416766 |
| Property Type | Single Family |
| Neigbourhood | Leitrim |
| Amenities Near By | Golf Nearby, Public Transit, Recreation Nearby |
| Community Features | Family Oriented |
| Features | Flat Site |
| Parking Space Total | 3 |
Building
| Bathroom Total | 3 |
| Bedrooms Above Ground | 3 |
| Bedrooms Total | 3 |
| Appliances | Refrigerator, Dishwasher, Dryer, Hood Fan, Microwave, Stove, Washer, Blinds |
| Basement Development | Partially Finished |
| Basement Type | Full (partially Finished) |
| Constructed Date | 2017 |
| Cooling Type | Central Air Conditioning |
| Exterior Finish | Brick, Siding |
| Fire Protection | Smoke Detectors |
| Fireplace Present | Yes |
| Fireplace Total | 1 |
| Fixture | Drapes/window Coverings |
| Flooring Type | Wall-to-wall Carpet, Hardwood, Ceramic |
| Foundation Type | Poured Concrete |
| Half Bath Total | 1 |
| Heating Fuel | Natural Gas |
| Heating Type | Forced Air |
| Stories Total | 2 |
| Type | Row / Townhouse |
| Utility Water | Municipal Water |
Parking
| Attached Garage |
Land
| Acreage | No |
| Land Amenities | Golf Nearby, Public Transit, Recreation Nearby |
| Sewer | Municipal Sewage System |
| Size Depth | 98 Ft ,5 In |
| Size Frontage | 19 Ft ,8 In |
| Size Irregular | 19.69 Ft X 98.43 Ft |
| Size Total Text | 19.69 Ft X 98.43 Ft |
| Zoning Description | Residential |
Rooms
| Level | Type | Length | Width | Dimensions |
|---|---|---|---|---|
| Second Level | Primary Bedroom | 15'3" x 12'2" | ||
| Second Level | 4pc Ensuite Bath | 12'9" x 6'1" | ||
| Second Level | Bedroom | 12'5" x 9'5" | ||
| Second Level | Bedroom | 13'0" x 8'11" | ||
| Second Level | 4pc Bathroom | 7'5" x 7'8" | ||
| Lower Level | Recreation Room | 14'7" x 17'11" | ||
| Lower Level | Laundry Room | Measurements not available | ||
| Lower Level | Storage | Measurements not available | ||
| Lower Level | Storage | Measurements not available | ||
| Main Level | Dining Room | 8'11" x 9'5" | ||
| Main Level | Living Room | 15'2" x 10'8" | ||
| Main Level | Kitchen | 8'11" x 9'5" |
https://www.realtor.ca/real-estate/27551492/816-loosestrife-way-ottawa-leitrim
Interested?
Contact us for more information

Eric Perron
Salesperson
https://www.youtube.com/embed/B_MFlmM1wfo
www.ericperron.ca/
www.facebook.com/eric.perron.754
www.linkedin.com/pub/eric-perron/8/972/102
twitter.com/ericmperron
292 Somerset Street West
Ottawa, Ontario K2P 0J6
(613) 422-8688
(613) 422-6200
ottawacentral.evrealestate.com/



























