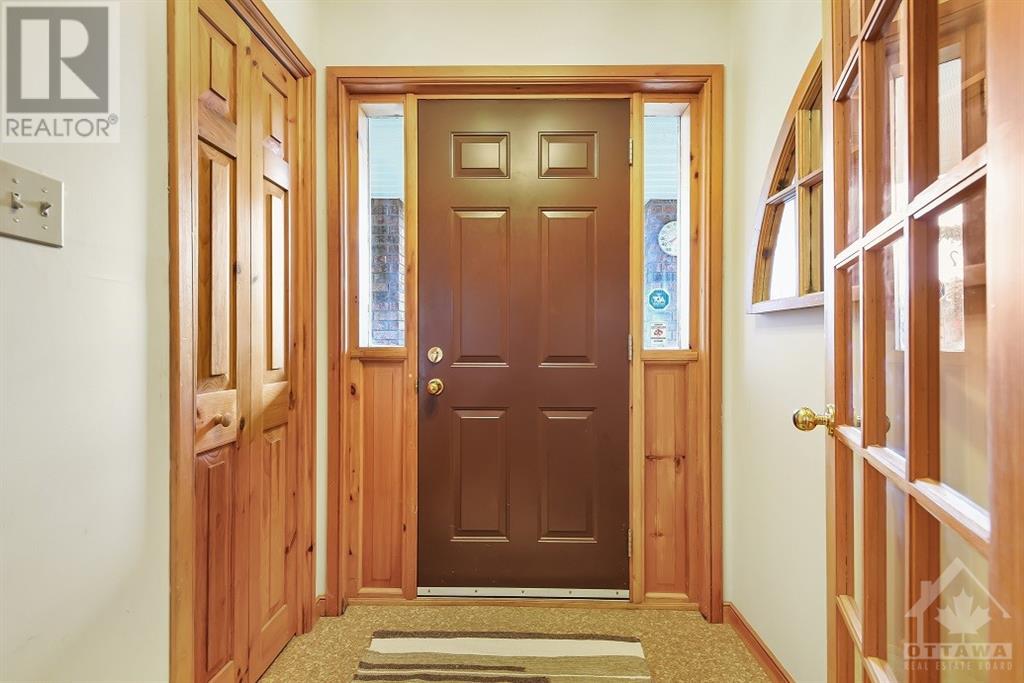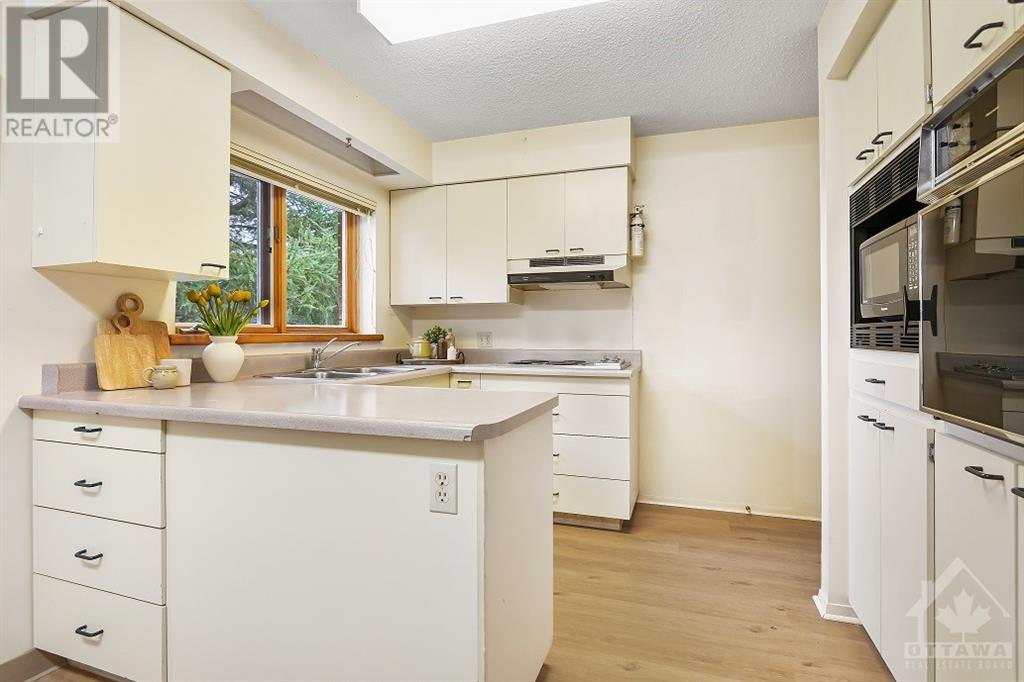2836 White Lake Road White Lake, Ontario K0A 3L0
$869,000
Follow the private paved laneway through the pines and check out this enchanting piece of paradise. The custom built, classic brick bungalow is nestled on 28 acres of mature mixed bush. There is an attached garage with mud room, main floor laundry, 3 bedrooms, 4 baths, a sun filled eat in kitchen/dining area & living room. Attached 3 season screened porch on a beautiful open back yard. Fully finished basement with family room, bedroom, utility room with cold storage, wood chute & plenty of extra space. A dream come true... Large detached, heated wood working shop with double garage & drive shed. (Tools & equipment not included but may be negotiable). Very close proximity to Arnprior, Renfrew & 1/2 hour to Kanata. Nearby attractions include golf, hiking trails, ski hill, beaches, boating, fishing, marina, campgrounds, convenience store, museum/public gardens & The Kitchen at White Lake. A wonderful area to raise your family or relax & enjoy retirement in a private countryside setting. (id:48755)
Property Details
| MLS® Number | 1415006 |
| Property Type | Single Family |
| Neigbourhood | White Lake |
| Amenities Near By | Golf Nearby, Recreation Nearby, Ski Area, Water Nearby |
| Community Features | Family Oriented, School Bus |
| Features | Acreage, Private Setting, Treed, Wooded Area, Automatic Garage Door Opener |
| Parking Space Total | 10 |
| Storage Type | Storage Shed |
Building
| Bathroom Total | 4 |
| Bedrooms Above Ground | 3 |
| Bedrooms Below Ground | 1 |
| Bedrooms Total | 4 |
| Appliances | Refrigerator, Oven - Built-in, Cooktop, Dryer, Hood Fan, Microwave, Washer, Blinds |
| Architectural Style | Bungalow |
| Basement Development | Finished |
| Basement Type | Full (finished) |
| Constructed Date | 1988 |
| Construction Style Attachment | Detached |
| Cooling Type | Central Air Conditioning, Air Exchanger |
| Exterior Finish | Brick |
| Fixture | Drapes/window Coverings, Ceiling Fans |
| Flooring Type | Wall-to-wall Carpet, Laminate |
| Foundation Type | Poured Concrete |
| Half Bath Total | 2 |
| Heating Fuel | Oil, Wood |
| Heating Type | Baseboard Heaters, Forced Air |
| Stories Total | 1 |
| Type | House |
| Utility Water | Drilled Well, Well |
Parking
| Attached Garage | |
| Detached Garage | |
| Surfaced |
Land
| Acreage | Yes |
| Land Amenities | Golf Nearby, Recreation Nearby, Ski Area, Water Nearby |
| Sewer | Septic System |
| Size Frontage | 506 Ft ,8 In |
| Size Irregular | 27.69 |
| Size Total | 27.69 Ac |
| Size Total Text | 27.69 Ac |
| Zoning Description | Ru |
Rooms
| Level | Type | Length | Width | Dimensions |
|---|---|---|---|---|
| Basement | Workshop | 22'2" x 14'10" | ||
| Basement | Utility Room | 9'2" x 9'2" | ||
| Basement | Storage | 13'9" x 14'11" | ||
| Basement | Storage | 13'0" x 17'11" | ||
| Basement | Recreation Room | 22'0" x 10'1" | ||
| Basement | Bedroom | 13'7" x 10'2" | ||
| Main Level | Other | 21'10" x 20'7" | ||
| Main Level | Storage | 7'1" x 6'4" | ||
| Main Level | Laundry Room | 8'7" x 11'10" | ||
| Main Level | Kitchen | 8'10" x 10'7" | ||
| Main Level | Dining Room | 8'2" x 10'7" | ||
| Main Level | Living Room | 18'8" x 13'11" | ||
| Main Level | Bedroom | 10'6" x 12'0" | ||
| Main Level | 3pc Bathroom | 7'10" x 8'5" | ||
| Main Level | Bedroom | 11'1" x 11'1" | ||
| Main Level | Bedroom | 13'3" x 18'1" | ||
| Main Level | 4pc Ensuite Bath | 8'3" x 7'1" | ||
| Main Level | Sunroom | 7'9" x 10'1" |
https://www.realtor.ca/real-estate/27559443/2836-white-lake-road-white-lake-white-lake
Interested?
Contact us for more information

Ruth (Mary) Goodfellow
Salesperson

48 Mill Street
Almonte, Ontario K0A 1A0
(613) 256-1860
(613) 256-3131
www.teamrealty.ca
































