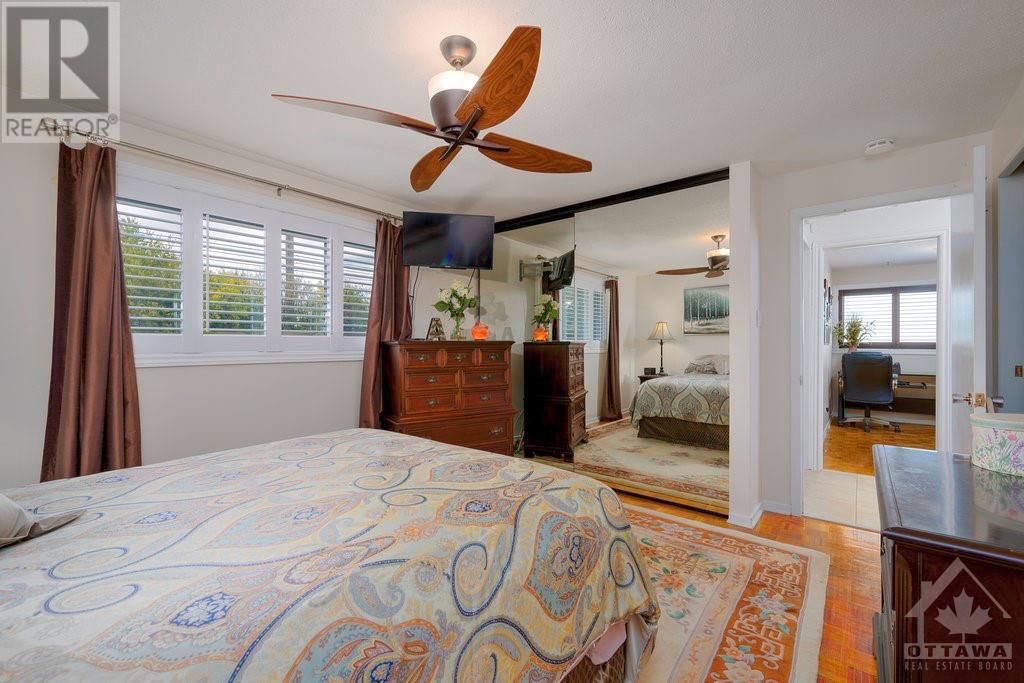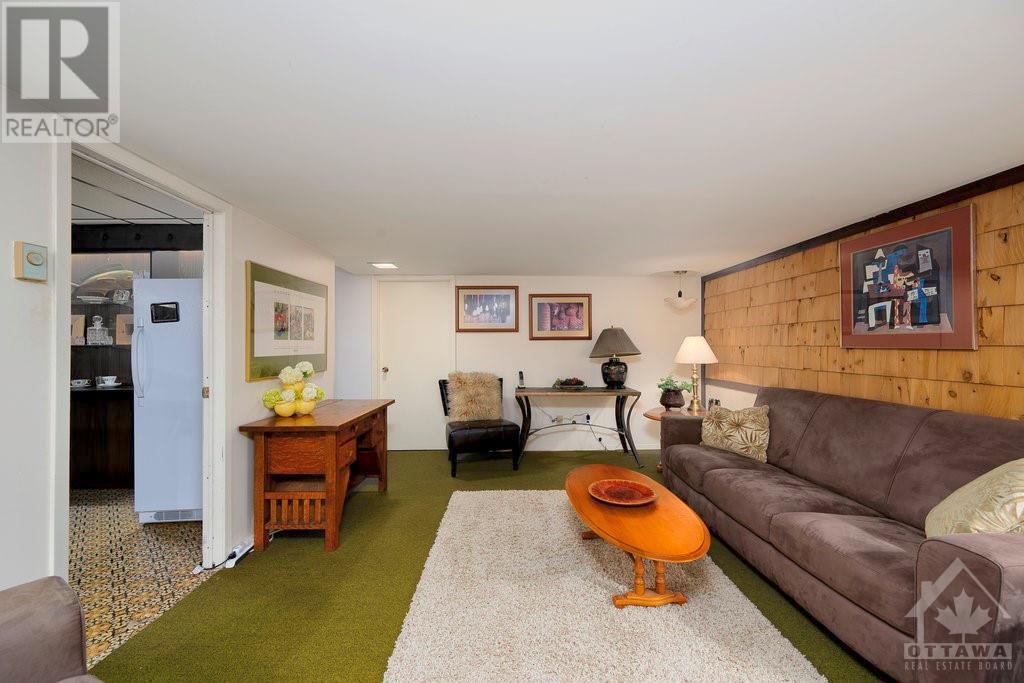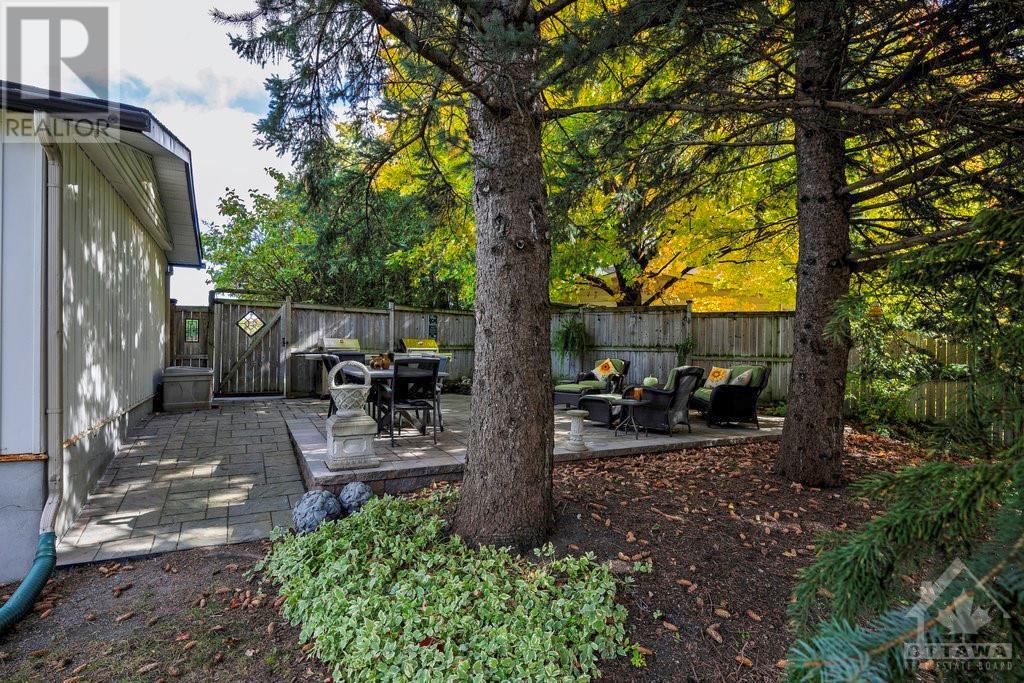61 Birchview Road Ottawa, Ontario K2G 3G3
$819,500
Absolutely exquisite Minto bungalow tucked away in low traffic corner of ever popular Ryan Farm. Just steps to Algonquin College & all the great shoppes & eateries in College Square, the LRT & OC Transpo. The Queensway is just far enough away & easy access to 416 too. Enjoy this very brite family home with gorgeous hardwoods throughout the open "L" shaped Living/Dining that flows easily into the beautifully updated custom Birch Kitchen by Deslaurier. 3 Bedrms up & finished Lower Level on a fully fenced oversized lot. Beautifully shaded 500 sq ft patio for cant-miss summer BBQs & biiig family get2gethers. *** Fully Wheelchair Accessible Main Level & Patio *** Direct access to Main Bath from Primary Bedrm. Tons of Updates incl front door & windows '23. Back & side windows 09. Kitchen 07-13. Entry ramp, patio & retaining wall '20. Expanded driveway '20. 30 yr Shingles '13. Hi Eff furnace '12. Central Air '23. Chimney capped '22. HWT '12. Fence '17. What more could you ask for??? (id:48755)
Property Details
| MLS® Number | 1417240 |
| Property Type | Single Family |
| Neigbourhood | RYAN FAM |
| Amenities Near By | Airport, Public Transit, Shopping |
| Features | Automatic Garage Door Opener |
| Parking Space Total | 4 |
Building
| Bathroom Total | 2 |
| Bedrooms Above Ground | 3 |
| Bedrooms Total | 3 |
| Appliances | Refrigerator, Dishwasher, Dryer, Stove, Washer |
| Architectural Style | Bungalow |
| Basement Development | Partially Finished |
| Basement Type | Full (partially Finished) |
| Constructed Date | 1970 |
| Construction Style Attachment | Detached |
| Cooling Type | Central Air Conditioning |
| Exterior Finish | Brick, Siding |
| Flooring Type | Carpeted |
| Foundation Type | Poured Concrete |
| Heating Fuel | Natural Gas |
| Heating Type | Forced Air |
| Stories Total | 1 |
| Type | House |
| Utility Water | Municipal Water |
Parking
| Attached Garage |
Land
| Acreage | No |
| Fence Type | Fenced Yard |
| Land Amenities | Airport, Public Transit, Shopping |
| Sewer | Municipal Sewage System |
| Size Depth | 120 Ft |
| Size Frontage | 53 Ft ,9 In |
| Size Irregular | 53.73 Ft X 120 Ft (irregular Lot) |
| Size Total Text | 53.73 Ft X 120 Ft (irregular Lot) |
| Zoning Description | Res |
Rooms
| Level | Type | Length | Width | Dimensions |
|---|---|---|---|---|
| Lower Level | Recreation Room | 20'11" x 16'8" | ||
| Lower Level | Family Room | 17'11" x 12'4" | ||
| Lower Level | Den | 12'2" x 11'0" | ||
| Lower Level | 3pc Bathroom | 7'11" x 5'4" | ||
| Lower Level | Workshop | 24'6" x 12'0" | ||
| Lower Level | Laundry Room | Measurements not available | ||
| Lower Level | Storage | Measurements not available | ||
| Main Level | Living Room/fireplace | 17'5" x 13'11" | ||
| Main Level | Dining Room | 11'1" x 10'0" | ||
| Main Level | Kitchen | 12'6" x 9'11" | ||
| Main Level | Primary Bedroom | 13'0" x 11'11" | ||
| Main Level | Bedroom | 13'9" x 8'6" | ||
| Main Level | Bedroom | 12'6" x 8'5" | ||
| Main Level | 4pc Bathroom | 14'2" x 6'0" |
https://www.realtor.ca/real-estate/27562413/61-birchview-road-ottawa-ryan-fam
Interested?
Contact us for more information

Scott Eaton
Broker

2255 Carling Avenue, Suite 101
Ottawa, Ontario K2B 7Z5
(613) 596-5353
(613) 596-4495
www.hallmarkottawa.com































