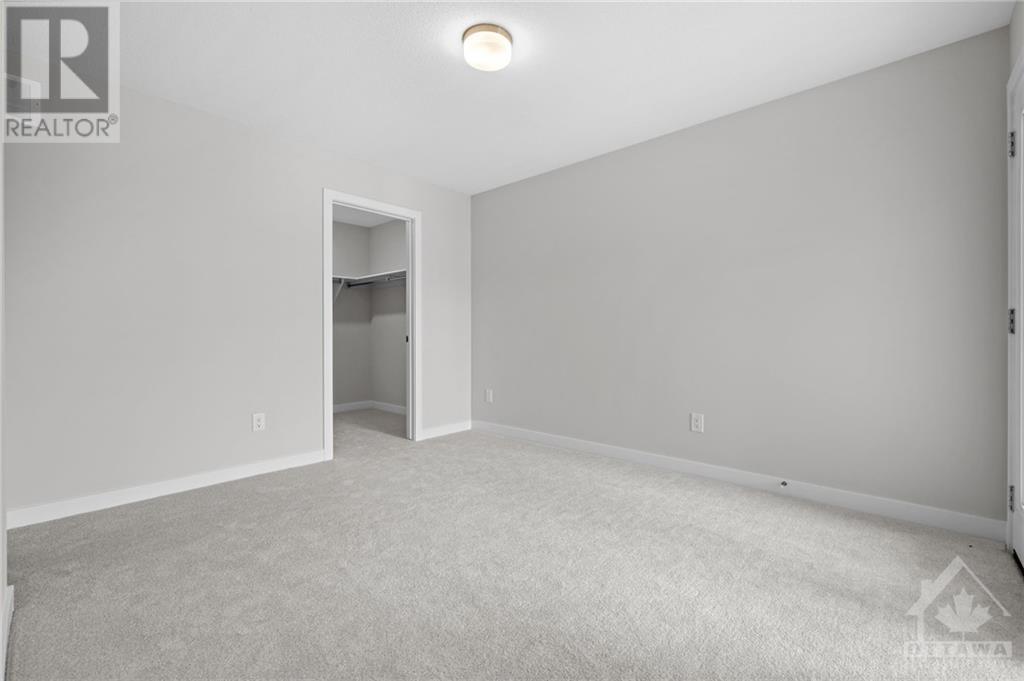103 Hackamore Crescent Ottawa, Ontario K0A 2Z0
$869,900
Welcome to 103 Hackamore! A stunning, newly built luxury custom home that has never been lived in and boasts over $40,000 in premium upgrades. Spanning approximately 3,000 sqft of luxurious living space, this residence is situated on a large, well-sized lot. Designed with family living in mind, it features 4 spacious bedrooms, 4 ½ bathrooms, and a finished basement with room for an additional bathroom. The main floor includes a versatile office/den, ample countertop space, hardwood flooring, and tons of storage! With a two-car garage and a backyard extending over 80 feet, this home is perfectly situated near top schools, parks, and community amenities. Schedule your private tour today and step into the home of your dreams! (id:48755)
Property Details
| MLS® Number | 1411553 |
| Property Type | Single Family |
| Neigbourhood | Richmond |
| Amenities Near By | Recreation Nearby, Shopping |
| Community Features | Family Oriented |
| Features | Automatic Garage Door Opener |
| Parking Space Total | 4 |
Building
| Bathroom Total | 4 |
| Bedrooms Above Ground | 4 |
| Bedrooms Total | 4 |
| Appliances | Refrigerator, Oven - Built-in, Cooktop, Dishwasher, Hood Fan, Stove |
| Basement Development | Finished |
| Basement Type | Full (finished) |
| Constructed Date | 2024 |
| Construction Style Attachment | Detached |
| Cooling Type | None |
| Exterior Finish | Aluminum Siding, Siding |
| Fire Protection | Smoke Detectors |
| Flooring Type | Wall-to-wall Carpet, Hardwood, Tile |
| Foundation Type | Poured Concrete |
| Half Bath Total | 1 |
| Heating Fuel | Natural Gas |
| Heating Type | Forced Air |
| Stories Total | 2 |
| Type | House |
| Utility Water | Municipal Water |
Parking
| Attached Garage |
Land
| Acreage | No |
| Land Amenities | Recreation Nearby, Shopping |
| Sewer | Municipal Sewage System |
| Size Depth | 88 Ft ,6 In |
| Size Frontage | 42 Ft |
| Size Irregular | 41.96 Ft X 88.5 Ft |
| Size Total Text | 41.96 Ft X 88.5 Ft |
| Zoning Description | Res |
Rooms
| Level | Type | Length | Width | Dimensions |
|---|---|---|---|---|
| Second Level | Primary Bedroom | 14'1" x 16'7" | ||
| Second Level | Other | 8'2" x 6'1" | ||
| Second Level | Other | 8'1" x 6'1" | ||
| Second Level | 5pc Ensuite Bath | 12'0" x 12'8" | ||
| Second Level | Bedroom | 11'11" x 13'9" | ||
| Second Level | Bedroom | 15'10" x 12'7" | ||
| Second Level | Other | Measurements not available | ||
| Second Level | Laundry Room | 5'9" x 6'1" | ||
| Second Level | Bedroom | 11'11" x 14'8" | ||
| Second Level | 4pc Bathroom | 7'0" x 12'4" | ||
| Basement | Recreation Room | 33'1" x 32'0" | ||
| Basement | Storage | 8'0" x 11'11" | ||
| Basement | 4pc Bathroom | 5'1" x 8'7" | ||
| Basement | Utility Room | 14'8" x 12'3" | ||
| Main Level | Foyer | 6'8" x 11'11" | ||
| Main Level | Den | 8'1" x 11'1" | ||
| Main Level | Living Room | 15'3" x 17'8" | ||
| Main Level | Kitchen | 15'4" x 16'4" | ||
| Main Level | Dining Room | 19'5" x 16'4" | ||
| Main Level | 2pc Bathroom | 7'1" x 2'11" | ||
| Main Level | Mud Room | 8'0" x 8'8" |
https://www.realtor.ca/real-estate/27531623/103-hackamore-crescent-ottawa-richmond
Interested?
Contact us for more information

Haley Robinson
Salesperson
3713 Borrisokane Rd
Ottawa, Ontario K2J 4J4
(613) 416-6400

Eric Charron
Salesperson
3713 Borrisokane Rd
Ottawa, Ontario K2J 4J4
(613) 416-6400
































