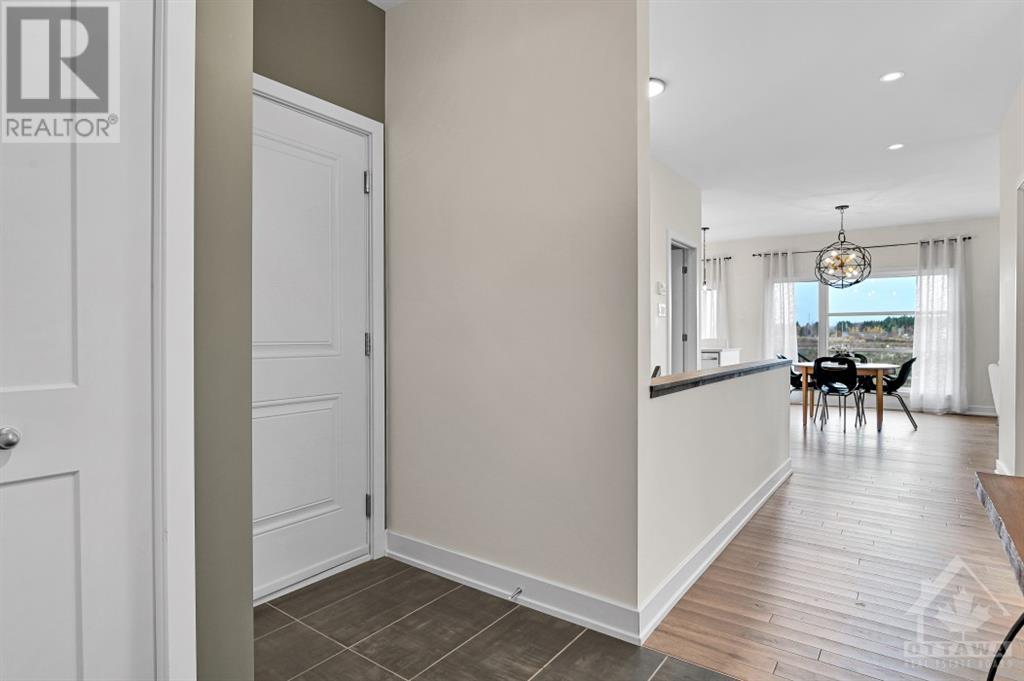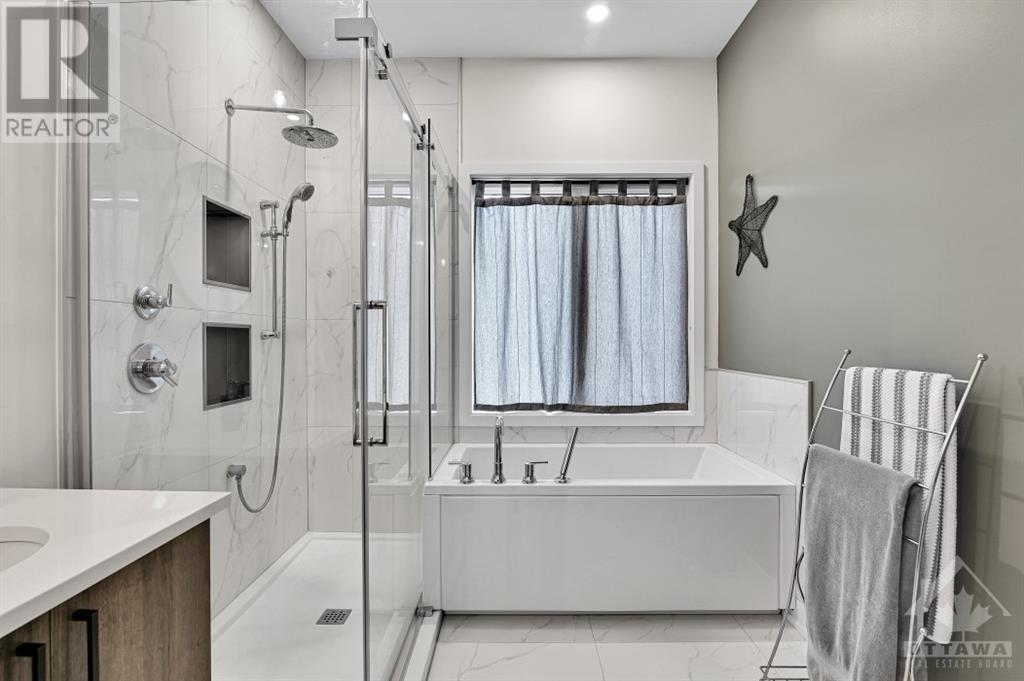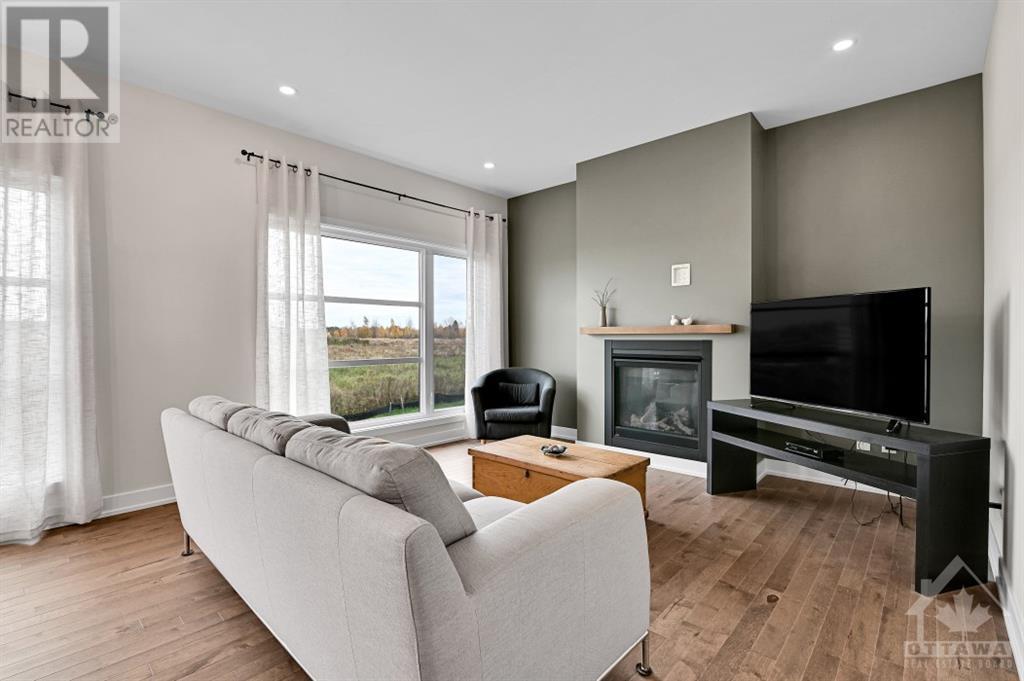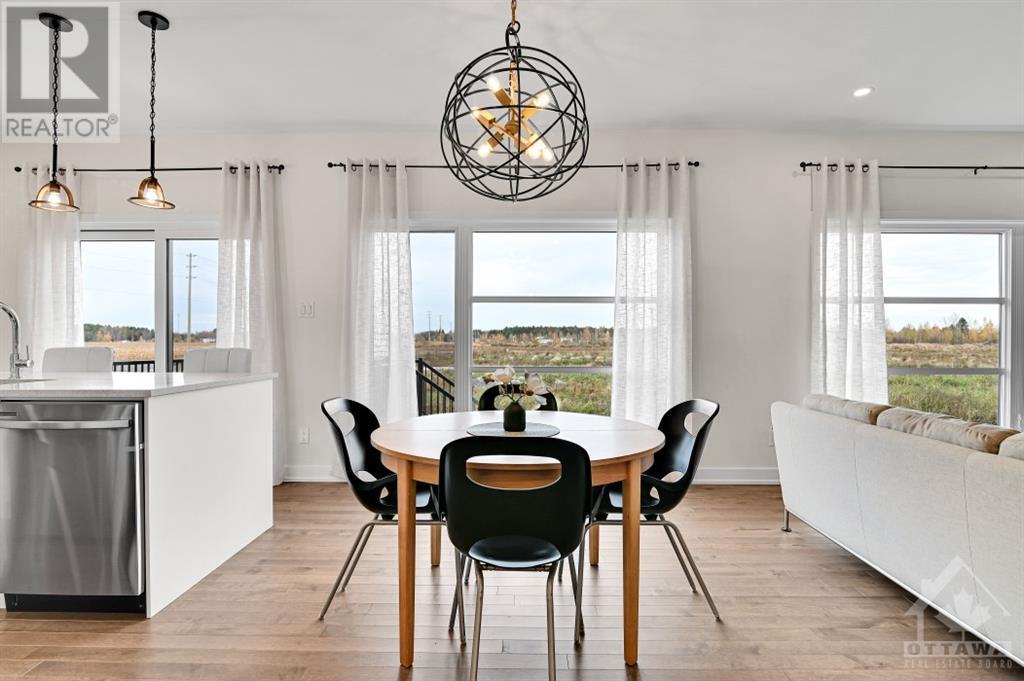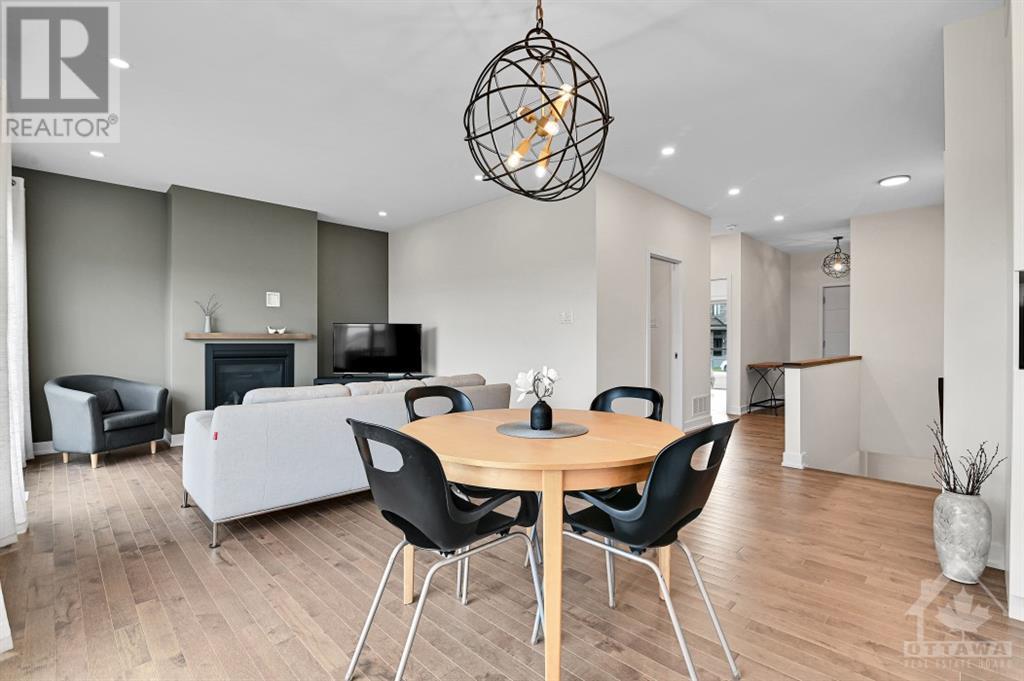309 Dore Street Casselman, Ontario K0A 1M0
$589,900
Contemporary 2-bedroom bungalow nestled in a family-friendly neighbourhood. Showcasing a spacious primary bedroom with walk-in closet and a second main floor bedroom that is great for family, guests or a home office. Gorgeous full bath with double sinks, beautiful glass shower & soaker tub. Large windows flood the back of the home with natural lighting where you find the open-concept kitchen with stainless steel appliances, plenty of gorgeous cabinets, a fantastic breakfast island and a dining area. Enjoy the direct access to the backyard deck for those summer bbq’s. Spacious living room with gas fireplace, ideal for those relaxing evenings. Lower level offers plenty of potential for your customization with space for a future family room, a gym or added bedrooms. Complete with laundry and a rough-in for an additional bathroom. Garage has bonus side door and inside entry. With its convenient proximity to local amenities, this home is ready for you. New Dishwasher, Washer & Dryer (id:48755)
Property Details
| MLS® Number | 1417344 |
| Property Type | Single Family |
| Neigbourhood | Casselman |
| Community Features | Family Oriented |
| Features | Automatic Garage Door Opener |
| Parking Space Total | 3 |
| Structure | Deck |
Building
| Bathroom Total | 1 |
| Bedrooms Above Ground | 2 |
| Bedrooms Total | 2 |
| Appliances | Refrigerator, Dishwasher, Dryer, Hood Fan, Stove, Washer, Blinds |
| Architectural Style | Bungalow |
| Basement Development | Partially Finished |
| Basement Type | Full (partially Finished) |
| Constructed Date | 2020 |
| Construction Style Attachment | Detached |
| Cooling Type | Central Air Conditioning |
| Exterior Finish | Stone, Siding |
| Fireplace Present | Yes |
| Fireplace Total | 1 |
| Fixture | Drapes/window Coverings |
| Flooring Type | Hardwood |
| Foundation Type | Poured Concrete |
| Heating Fuel | Natural Gas |
| Heating Type | Forced Air |
| Stories Total | 1 |
| Type | House |
| Utility Water | Municipal Water |
Parking
| Attached Garage | |
| Inside Entry |
Land
| Acreage | No |
| Sewer | Municipal Sewage System |
| Size Depth | 104 Ft ,5 In |
| Size Frontage | 47 Ft ,10 In |
| Size Irregular | 47.86 Ft X 104.39 Ft |
| Size Total Text | 47.86 Ft X 104.39 Ft |
| Zoning Description | Residential R1 |
Rooms
| Level | Type | Length | Width | Dimensions |
|---|---|---|---|---|
| Basement | Laundry Room | 9'4" x 5'5" | ||
| Main Level | Foyer | 7'11" x 6'4" | ||
| Main Level | Kitchen | 11'7" x 12'0" | ||
| Main Level | Living Room | 13'1" x 11'10" | ||
| Main Level | Dining Room | 8'10" x 12'0" | ||
| Main Level | Primary Bedroom | 11'11" x 11'11" | ||
| Main Level | Other | Measurements not available | ||
| Main Level | Bedroom | 11'8" x 10'0" | ||
| Main Level | Full Bathroom | 12'2" x 7'6" |
https://www.realtor.ca/real-estate/27575689/309-dore-street-casselman-casselman
Interested?
Contact us for more information
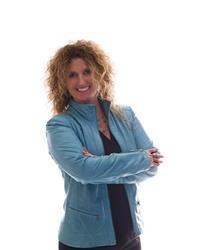
Samantha Fortin
Salesperson
www.samanthafortin.com/

165 Pretoria Avenue
Ottawa, Ontario K1S 1X1
(613) 238-2801
(613) 238-4583





